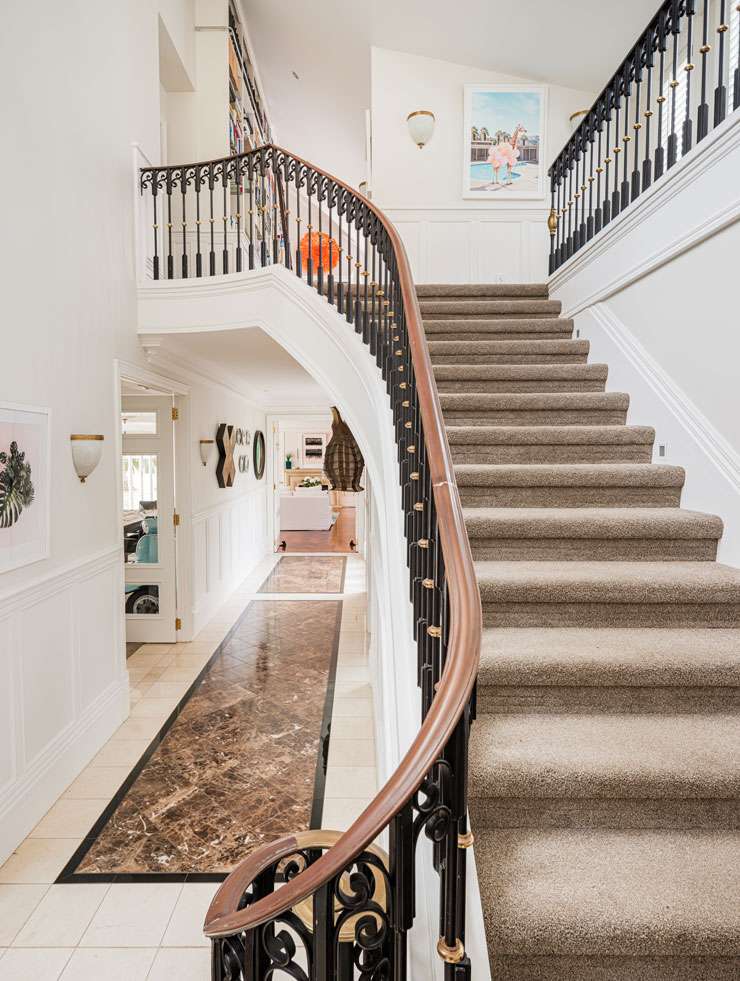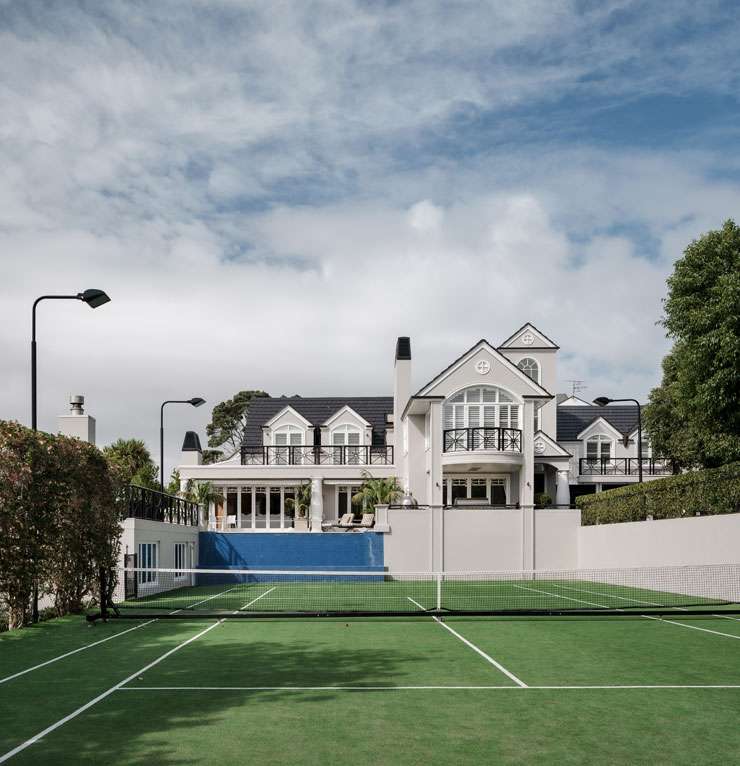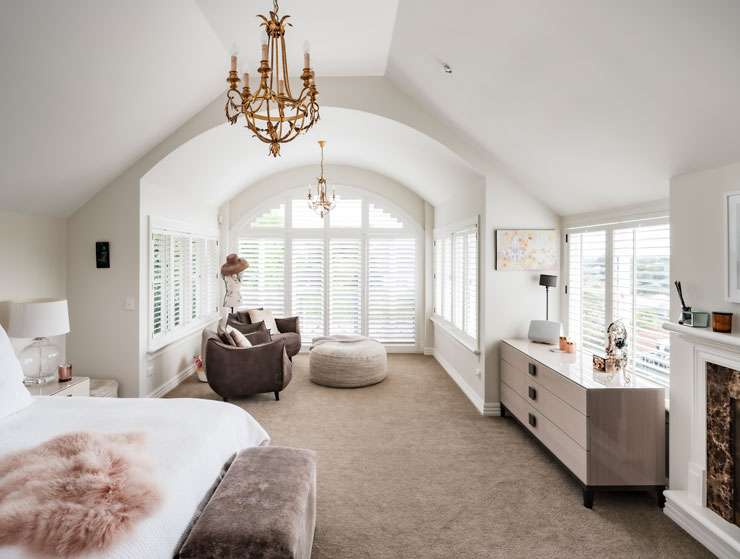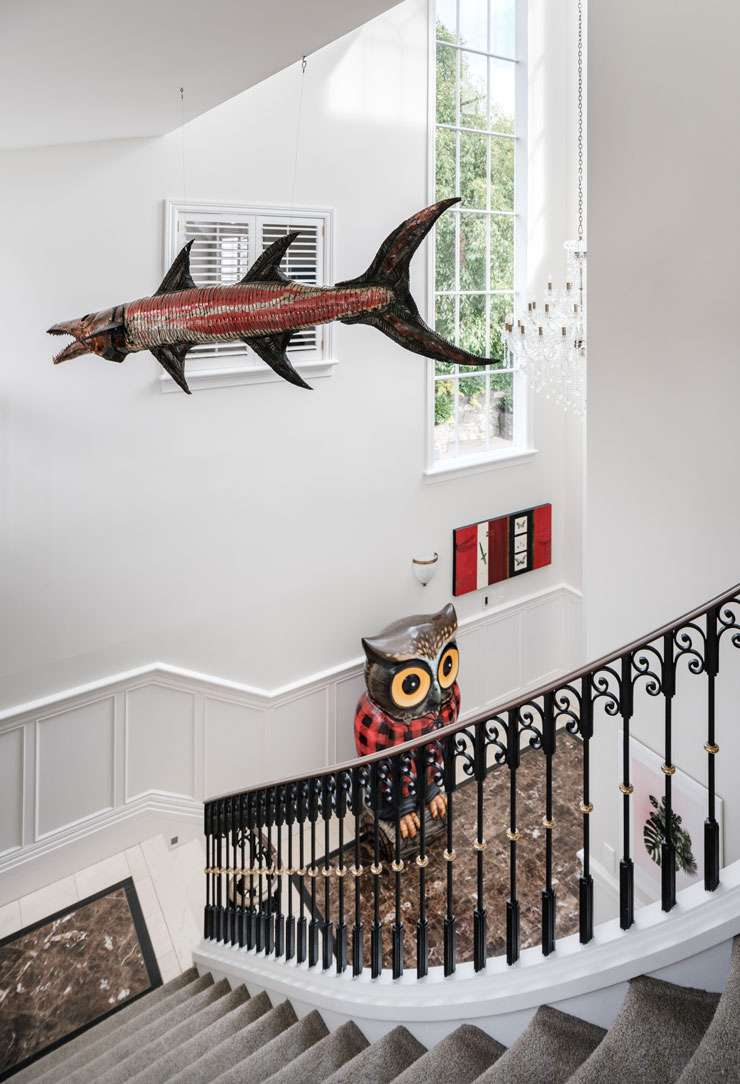It’s the ultimate testament to just how special a home is when the owners, who have a track record of moving house every few years, stay put for 15 years.
Charles and Sarni Cooper may have had nomadic tendencies in the past, but the house in Auckland's Remuera cured the couple of those thanks to being such a fabulous family home.
They had been about to embark on a major renovation of another home when they saw the impressive house. With three young sons, it made much more sense to exchange their disruptive renovation plans for the keys to a home that already had everything they wanted – and more.
“It was a bit more expensive than it would have been to do the renovation, but it was definitely worth it,” says Charles.
Start your property search
Adds Sarni: “It was so easy with the children. It worked well when they were small, and also when they got older. If it hadn’t worked for us, we would have been gone a long time ago.”
One of the drawcards was the tennis court. While Harry, Ben and Jamie weren’t old enough to play tennis when they first moved in, the court became a wonderful playground for them to run around on kicking and throwing balls, and coming up with all sorts of inventive games. “We had all kinds of World Grand Finals out there,” recalls Charles. “I think it was used every single day when they were younger.”

These days it is more often used for tennis, although Sarni and several of her friends also regularly commandeer the space for boot camp training sessions with a personal trainer.
Meanwhile the driveway alongside the court was the perfect place for bike riding and skateboarding, and the pool that overlooks it has had plenty of use.
“We’ve got an oversized gas water heater and we crank it up to 38 or 39 degrees in the winter so the pool gets used year-round,” says Charles.
Alongside the tennis court, a gym is cleverly slotted in under the patio and comes with a bathroom, so the family can shower there after workouts. Outside, a purpose-built workout rig complete with climbing rope was built by the court, along with a custom-made hot tub and sauna constructed specially with the tall Cooper men in mind. There’s even a plunge bucket for cooling off after the sauna.

While the house itself may appear rather grand, it has a comfortable, relaxing vibe. The Coopers have kept it immaculately maintained but it’s definitely not a “look, don’t touch” kind of home.
“With three boys and all their friends, you just can’t have that,” says Sarni. “We like it to be welcoming.”
It has been much used over the years for gatherings, from family Christmases and informal get-togethers through to functions for Charles’ corporate clients.
“It’s always full of people, and luckily, there is plenty of room.”
Entrance to the home is via a striking 10m tall atrium with huge arched windows, a dazzling chandelier and a sweeping staircase to the upper level. A great area to display art, it leads via a marble and granite tiled hallway to the home’s living areas.

These face north and open out to the patio and pool. The formal lounge and dining room features a stylish tray ceiling and pillars and adjoins in the informal living room and kitchen.
“It’s the connection between spaces that works really well for me,” says Sarni. “It’s been really well designed so that there is good flow.”
She also likes the details that give the home so much character, like the ornate architraves and wood panelling. Parquet flooring is a feature of the informal living room, and plantation shutters have been used to great effect throughout the home.
The open plan kitchen not only has plenty of storage but two of most appliances, including ovens, dishwashers, and fridges.
A separate study has built-in shelving and opens up to a courtyard adjoining the kitchen. Also on the ground floor is a powder room with striking Florence Broadhurst wallpaper and access to the triple garage and laundry.
Upstairs are three bedrooms and two bathrooms for the boys, plus a master bedroom that is reminiscent of a first-class hotel suite. Along with a large en suite and walk-in wardrobe, it also has a gas fireplace, and tucked away in a cupboard is a sink, fridge and coffee-making facilities.

There is plenty of storage throughout the home, plus library shelving in the upstairs hallway.
Now that the boys are older – their youngest is in his last year of school – the Coopers are starting to get itchy feet again, and after a decade and a half in the home, it is time to move on.
Sarni says, “This house really has been perfect – it has given us quality time together as a family and it feels like a privilege to have brought up our children here.”
Charles adds, “When you come home from work and the gates shut behind you, you really feel like you have arrived in your very own sanctuary. That’s been great.”
Agent Jo Johnstone of Unlimited Potential says: “This is a clever Brent Hulena design and a really special house that is perfect for families and entertaining. It’s been perfectly positioned on its site to get lots of sun and because it is set back off the road it is very private and peaceful, yet you are so close to Remuera village.”
Find out more about the listing below:

















































































