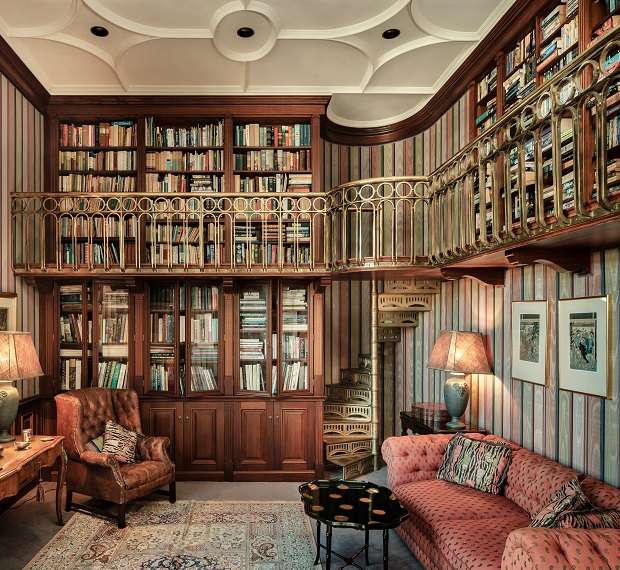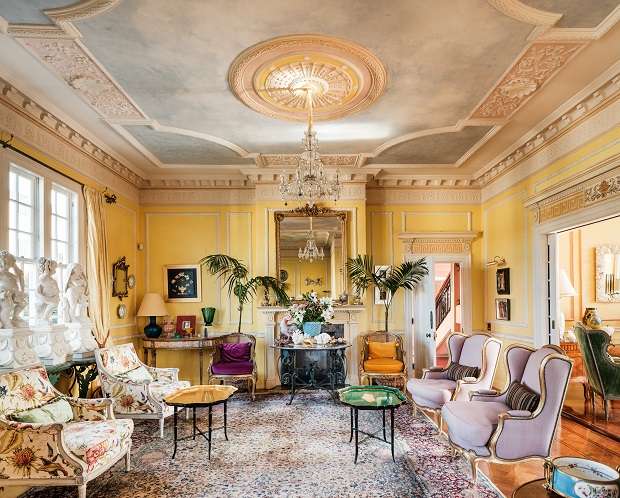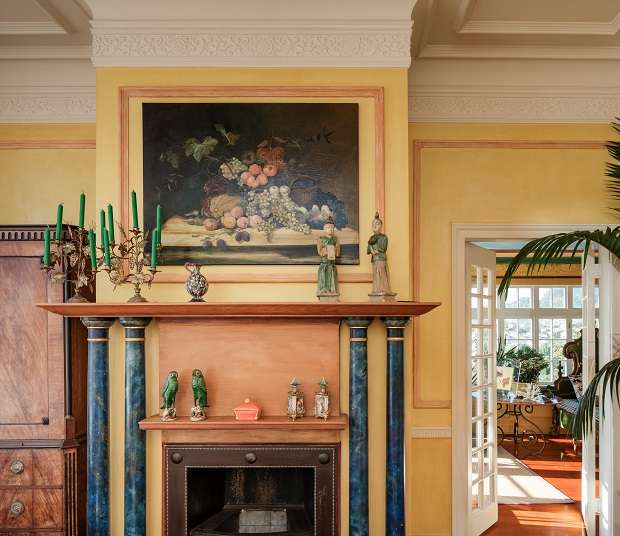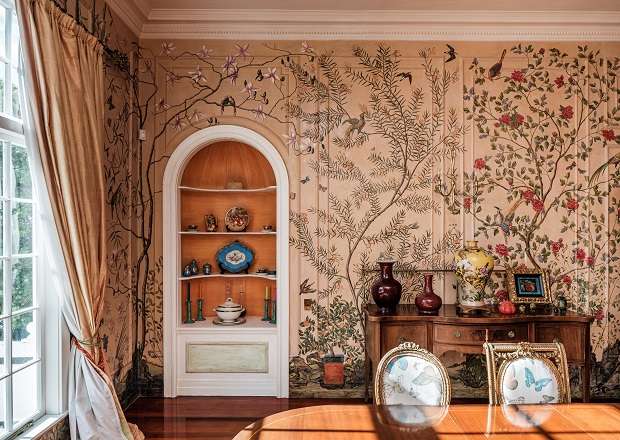A feeling of joy and cheerfulness overwhelms you when you walk into John and Katherine Strevens’ vast and historic 1914 Remuera mansion, set on a huge 3062sqm site in Arney Rd.
Designed by architect Benjamin Chilwell, it was built for Charles Nathan, a prominent member of the well-known Nathan family who were among Auckland’s most prominent business leaders in the 20th century.
A super-bright colour palette prevails throughout the home, and this is a credit to artist Katherine, who has truly made her mark on the house during the 36 years that she and her husband have lived here.
“We had five children back in the 1980s, so we needed a big home,” she explains.
Start your property search
“Some neighbours who knew what we were looking for alerted us to the fact that it was on the market.”

Former deputy mayor John Streven's library is based on that of Sir Walter Scott. Photo / Ted Baghurst
The property, which at that time comprised a large dwelling on around 5000sqm of land, had been used as headquarters for the Teachers Kindergarten Training Centre during the 1950s and 1960s. Turning it back into a home was a process that John, a former deputy mayor of Auckland City, and Katherine really enjoyed.
John had once seen a photo of Sir Walter Scott’s library and he and Katherine based their own two-storey library on that, lowering the floor in a room which was originally a kitchen and scullery.
In the bright, separate dining room, Katherine carefully embellished the walls (and even the doors) with a hand-painted floral and bird theme, partly based on what she’d seen at European grand homes and palaces, including her special favourite: the Georgian Brighton Pavilion in Sussex, England.

Artist Katherine Streven hand painted many of the extraordinary walls and ceilings, based on historic houses she'd seen in England. Photo / Ted Baghurst
“Our son, Joseph, was quite small at the time and he thought it was funny when I lay on my back on the floor to paint the lower levels,” she says.
The kitchen, at the other end of this wing, has oak joinery and illustrated tiles, painted by Katherine in the style of similar designs she’d seen in Spain.
“It didn’t open to the sunken garden until we put in the glass doors, and when we first bought the house there just happened to be five basins at the end of the room, which meant that each of our children had their own, for washing hands before dinner,” she says.

Gracious details on panels and fireplaces speak of another era. Photo / Ted Baghurst
Upstairs lie six bedrooms and as you’d expect, the master suite is extremely glamorous with lots of wardrobes and a modern marble bathroom. The other five bedrooms vary in size and include one small, sunny one, which is probably where the maid slept in the home’s early days.
Pull-down stairs in John’s office lead to what the family calls ‘The Gods’. It’s a vast attic space where the Strevens children would enjoy time out, with books and blankets.
Structurally, John and Katherine’s changes include putting in lots of new windows including the dramatic bank of glass to the left of the front door.

Katherine based her design for the birds and foliage on the dining room walls on those at Brighton Pavilion in Sussex, England. Photo / Ted Baghurst
In 2004, a parcel of land was sold off and the existing garden was redeveloped into a series of terraces, then the box maze and cherry tree walk were added. The folly at the end of the garden was designed by the couple’s daughter Helen Strevens, based on a pavilion in Stockholm.
Needless to say, the Strevens are now looking at downsizing, and they’ll take many happy memories with them when they leave.
“The parties were the best thing,” says John. “We had huge numbers of people on the lawn and in the house.
“Those were wonderful days.”
Leila MacDonald from Barfoot and Thompson has marketed some very spectacular properties and she always dreamed of getting the chance to sell this one.
“I’ve sent letters to them over the years and really tried, so now it’s very exciting.”
She says that she especially loves the sense of history, and the fact that the house has had so few owners in its lifetime.
Check out the listing below:









































































