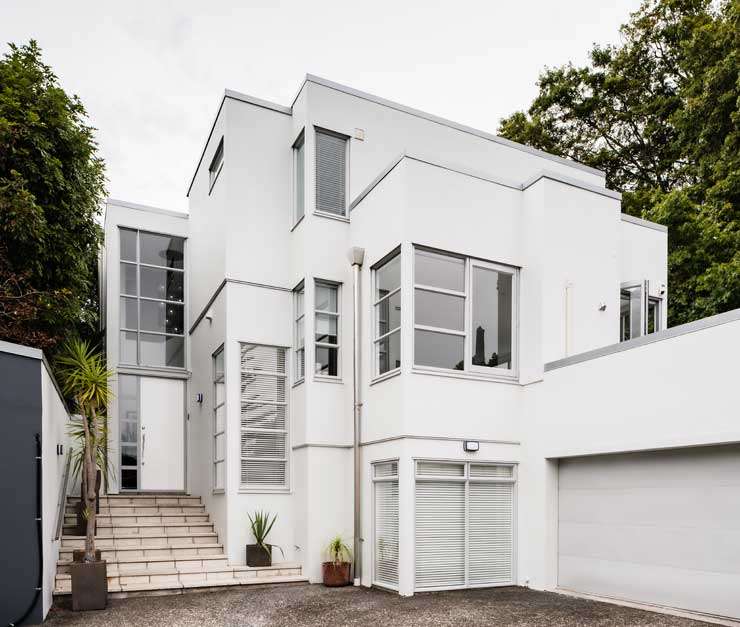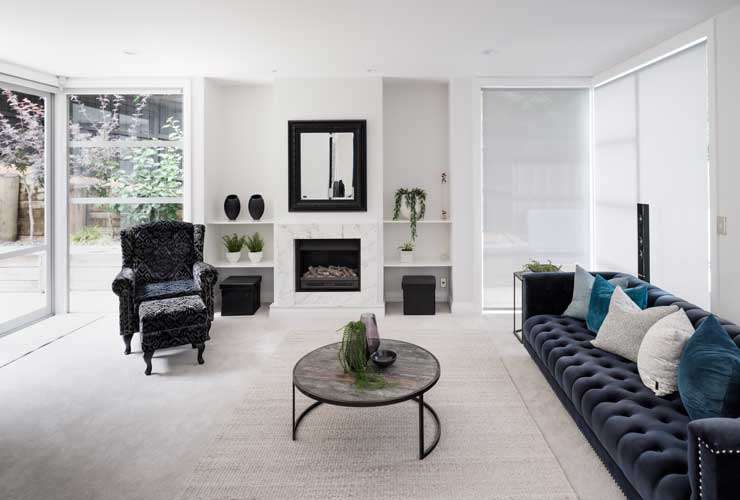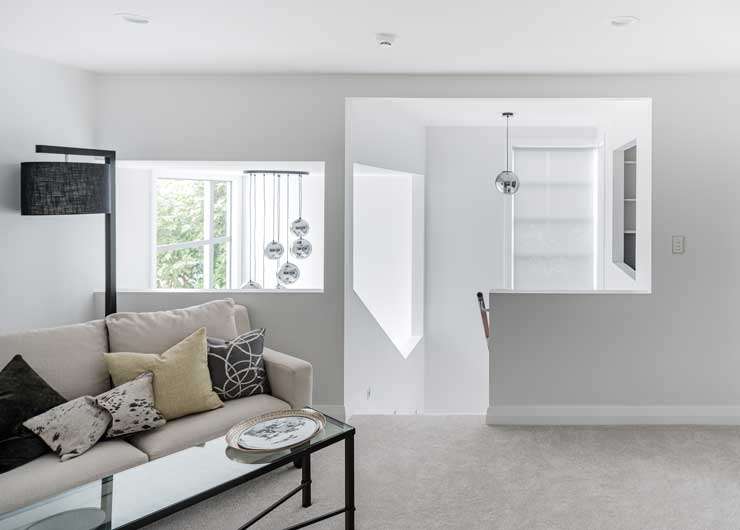It was a close thing. Lynn Tonkin very nearly didn’t go and look at the house she and husband Bruce ended up buying five years ago because she thought its position at the end of a sloping driveway in among lots of trees would mean it was dark and dingy.
“My husband and I came to look at this place and when we got to the driveway I said no,” recalls Lynn. “I wasn’t even going to go down — I just had the perception that the house would have no light. But he made me go and when I saw how bright it was, I was surprised. It’s actually a very light house, with lots of big windows.”
In fact, it turned out to the ideal home for the couple and their daughters Kimberly and Ashleigh in so many ways, and Lynn is now very glad she listened to Bruce.
“He constantly reminds me of that,” she laughs. “And my daughter says you should never judge a house by its driveway.”
Start your property search
The Cook Sargisson home was built in 2004 and cleverly designed to make the most of the sloping site. Smart and stylish, it’s a big home, with its 377sq m of floor space spread over four levels. There are five bedrooms, three bathrooms and multiple living areas, along with two offices.
The house at 12B Waiatarua Road, Remuera, is being marketed by Ross Tierney of Ray White.
“It’s a very versatile space, with options if you wanted to work from home.”

The entrance to the house leads to the main level, which contains a bedroom and bathroom, laundry, formal living area and kitchen with adjoining dining space and family area. Lynn and Bruce spend most of their time in the kitchen area, which opens out to a large, sunny deck that includes a swim spa.
A sofa in the family area is the perfect place to read a book, while the coffee table is great for spreading out a jigsaw puzzle. Lynn and Bruce often play cards there.
“It’s my favourite part of the house, we pretty much live here,” says Lynn.
The house was looking a little tired when they bought it, so they’ve given it a luxurious new lease of life, including repainting inside and out, recarpeting, installing new lights and laying hard-wearing laminate flooring.
The biggest job they tackled was renovating the kitchen, which now features a striking black granite island, two ovens and a wine fridge. What looks like a splashback made of subway tiles is in fact glass with a tile pattern printed on it.

“We saw that idea at the Home Show and it is so clever,” says Lynn. “It looks just like the real thing but is so much easier to keep clean than tiles.”
The house is wonderful for entertaining, especially in summer, when guests can spill out on to the deck. On the next level down is a rumpus/media room which has been ideal for when their daughters had friends over. This floor also houses the double garage and an office, and stairs down to the double-height space that the Tonkins use as a gym. This room opens out to its own deck.
The upper level has yet another living area off which four more bedrooms are accessed, along with the second office/study area and the family bathroom. The master bedroom is exceptionally generous, with doors out to a balcony that can be left open on hot summer nights to let the cooling breeze in. It has a large walk-through wardrobe and marble-tiled en suite.
“We didn’t change much in the bathrooms because they were in excellent condition and we really like the marble tiling,” says Lynn. “All we did was change the showerheads.”

The home’s setting off the road means it's very peaceful and private, says Lynn, and there’s great birdlife, including some very vocal tui, thanks to the neighbours’ trees.
“You feel like you are in the middle of nowhere but you are just a few minutes drive to Remuera and the motorway.”
Now that Kimberly and Ashleigh have left home, the house is far too big for Lynn and Bruce, and they’re going to try apartment living.
“I don’t really want to go but it would really be better for a family to live here,” says Lynn. “I’m just glad I did agree to look at it.”
Agent Ross Tierney of Ray White says the house is a hidden gem. “People who have come through say it’s a bit of a surprise to find it tucked away there. It’s a great spot, and really sunny because it is north-facing. The house itself is on a grand scale and feels very spacious.
“The owners have done a fantastic renovation job and it really is an ideal family home.”
Check out the listing below:










































































