A house built from containers is still rare in New Zealand.
A romance built over a container house is probably rarer still. But that’s how love grew between Mitch and Dave Wade nearly five years ago. The couple married in the finished house in March this year.
“We’ve both got a real passion for design,” says cosmetic nurse Mitch.
“Dave’s an engineer, he’s a real nerd who loves to create and design and that’s why I love him. We were exchanging pictures of the same container house we liked in America. Our courtship was the house.”
Start your property search
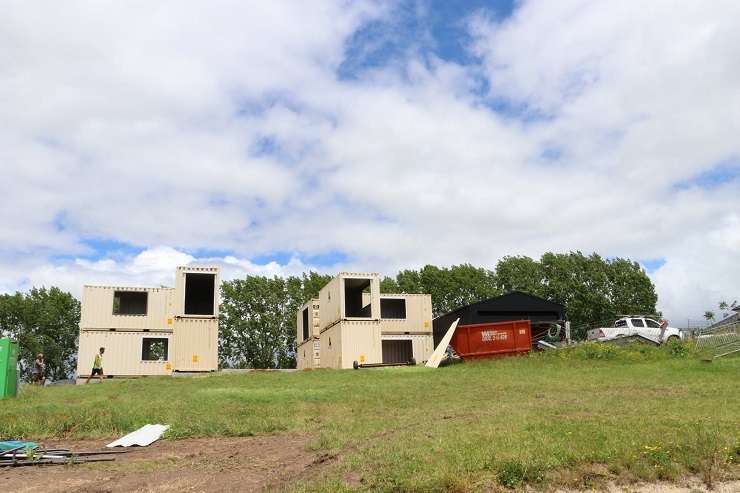
The house in rural Waikato went up in nine months, using 12 containers spanned by an industrial-strength roof. Photo / supplied
That house at 32 Ranby Road, Ohaupo, is now being marketed by Harcourts agents Bobbie and Paul Sumner.
Dave had dreamed of building a container house inspired by famous American engineer Adam Kalkin of Industrial Zombie. Five years ago he bought the rolling Waikato land just 15 minutes from Cambridge, 10 minutes from Te Awamutu and 20 minutes from Hamilton, built a 140sq garage to store the 12 brand-new 20 foot containers.
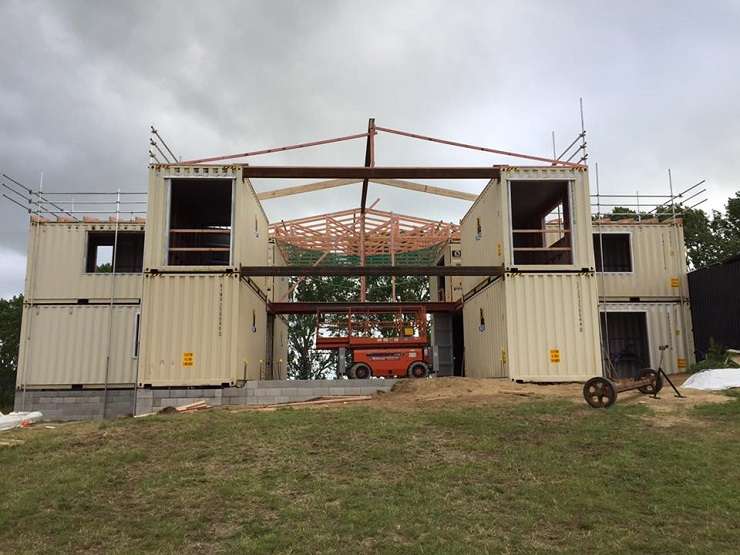
The brand new containers were craned into place, then a roof span added to create an atrium living with mezzanine master bedroom above. Photo / supplied
The house is more ambitious that the 2014 Block winners Corban and Alex Walls’ two shipping containers homes. Their first, built by Corvan Auckland's Muiwai beach sold for $1.24 million in 2014, while a later repurposing of the 20 container-module Mini car showroom from Ponsonby Road, is now a beach house at Whananaki, Northland.
He lived in a cottage he’d built on the 6221m2 site – now used as Mitch’s clinic – while he designed and supervised every centimetre of the build. The couple’s Ohaupo Container Home Facebook page logged progress and attracted over 5600 followers.
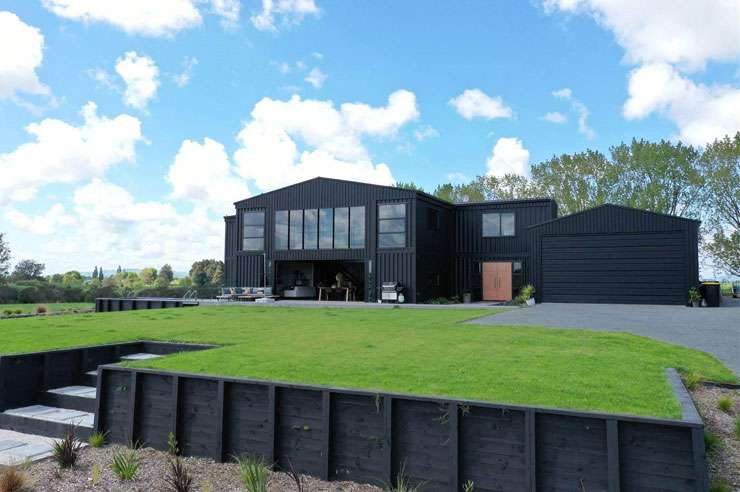
The black exterior is striking. Photo / supplied
Former kitchen designer Mitch was in awe of how Dave puzzled through the problem solving of wrapping two wings of containers with an industrial-span roof to create the 360 sq m house. The containers were craned into place in December 2016, but it wasn’t until July 2017 that the family moved in (the pair share three boys aged from seven to teens), with Mitch supervising finishes in her rustic boho style.
The two sets of six containers are stacked on top of each other, joined by a massive atrium- it is eight metres high at its peak - with kitchen, dining and two living rooms. Upstairs are bedrooms and bathrooms.
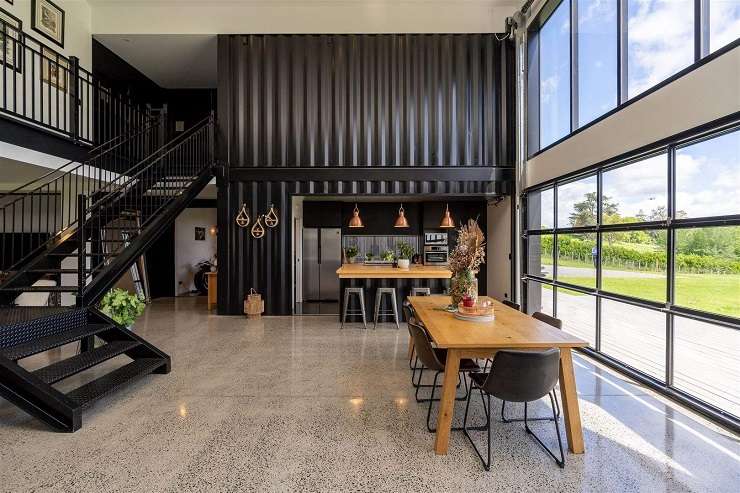
The kitchen, with adjoining walk in pantry, was created from one container while a second container houses the winter snug living room. Photo / supplied
Dave’s engineering solved how to cut away the sides of the two ground floor ones for the kitchen on one side, a snug with wood-burning stove on the other. Improvisation and lucky finds combined for details such as the striking double steel staircase (a demolition find for $3000), the steel wrapped kitchen island (using surplus container siding) and the mega glass garage door that opens up the entire side of the house to the outdoors (a mission to find someone to make, says Mitch).
The upstairs master bedroom has its own balcony, overlooking the lake and seasonal trees, plus a luxurious bathroom (in a container) and closet (that design became Mitch’s domain). A single container makes one of the boys’ bedroom, while a pair knocked together houses the teens. Other containers make a bathroom for the boys, a gym and an office.
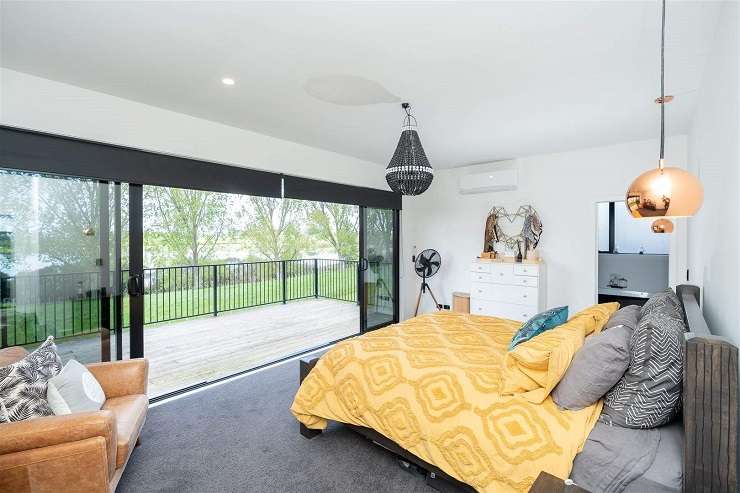
The mezzanine master bedroom overlooks a pond and trees. Photo / Supplied
"It was massive, the builders had never done anything like this before, but Dave had it figured out and it went really smoothly. Amazingly, it was all passed by the local council.
“Using containers was cost-effective, but a house this size was not cheap,” says Mitch, who estimates to do the same build again, with cottage, garage and land, would be heading up to $2 million. The build, from pouring foundations to moving in, took around nine months.
“People just come through the narrow containers at the entrance and into that big atrium and they just look up and go wow.”
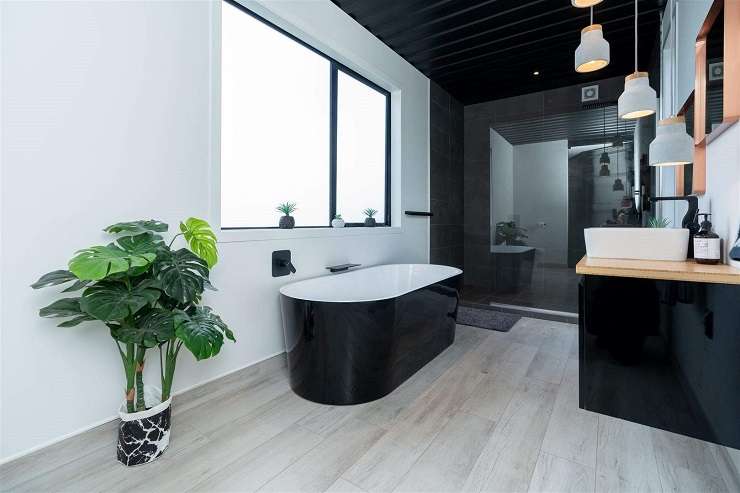
Bathrooms with luxury fittings slotted into lined and insulated containers. Photo / Supplied
Outside, Dave created a swimming pool from concrete and timber, in proportions that match a container. It’s tucked into the side of the house with infinity edges opening to the country view on three sides. Huge swathes of lawns and crisp simple landscaping were also designed to not distract from the view.
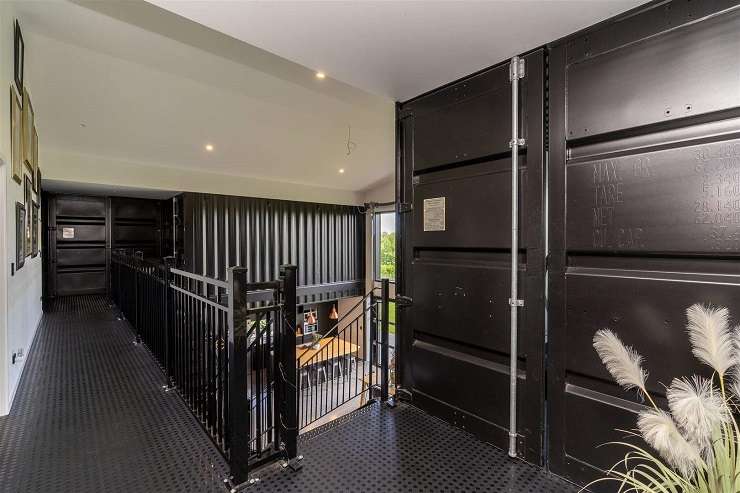
Engineer Dave Wade documented the build on a Facebook page that attracted over 5600 followers.
Through the build, and since, Dave has been flooded with enquiries from the United Kingdom, United States and Canada and is now setting up a consulting business 12 Containers to share his skills.
But tinkering in his garage with bikes and cars is not challenging enough for Dave, so the couple are selling their unique house to catch a breath and figure out their next project.
“It’s going to be hard to leave, but we’ve both got a real passion as designer.
Check out the listing below:











