A multi award-winning seaside home designed to be packed up and moved if coastal erosion dictates has fetched a whopping $2.6m at auction.
The distinctive Ken Crosson-designed “Hut on Sleds” – only two-bedrooms and a modest 40 square metres in size – is thought to be one of the most expensive home to be sold in the tiny beach settlement of Whangapoua in the Coromandel.
Agent Lea Jurkovich, from Bayleys Whitianga, says the level of interest in the waterfront beach house was huge.
“I had calls from the States, the UK, Australia, right up until the very day. Expats and people just ringing from within New Zealand loving the nostalgic look of it because it’s an old New Zealand-type site with the old caravan and Pohutukawa.
Start your property search
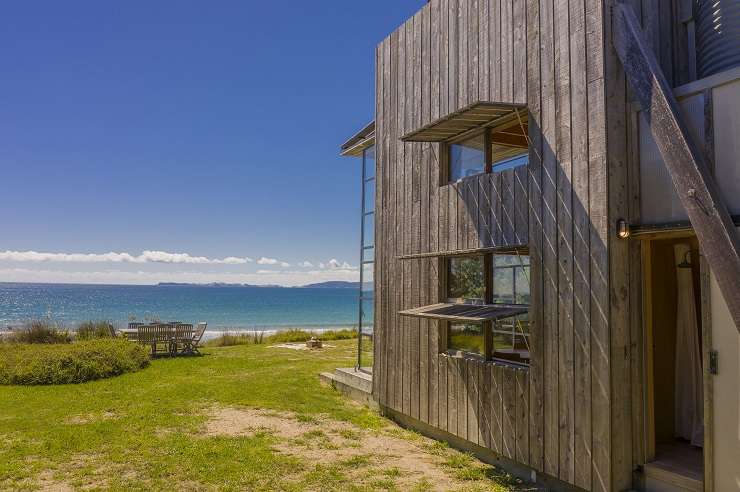
Architect Ken Crosson has won numerous national and international awards for the 40sqm house. Photo / Supplied
“You know, waterfront are often quite grandiose houses and this had just such a gentle aesthetic.”
The house sold to a Kiwi family who had holidayed in the area, she says.
The architect who designed the house, Ken Crosson, is Auckland-based and his distinctive timber-clad sustainable home has won national and international accolades.
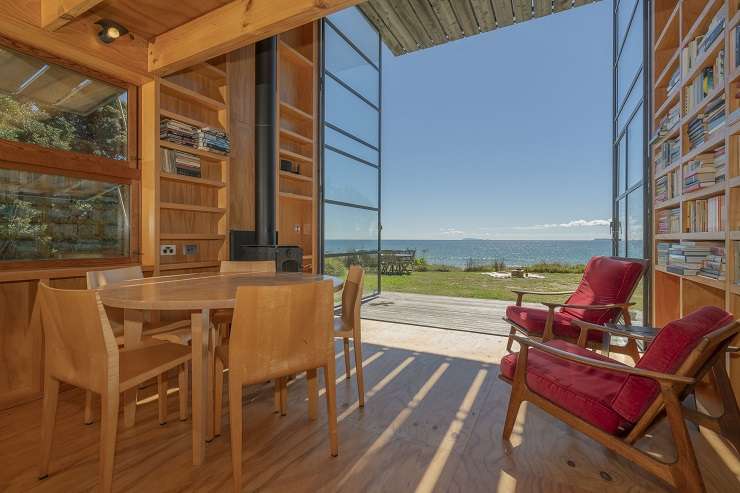
The house opens up with a five metre time shutter revealing double height steel doors. Photo / Supplied
Crosson who road tripped around the country in a 1960s Mark II Jaguar on The New Zealand Home television series back in 2016, explains the significance of the Hut on Sleds on his website.
The beach site where the home is located lies within the coastal erosion zone where all building must be removable, he says.
“This requirement has here been interpreted literally: the hut is designed on two thick wooden sleds for movement back inland or across the beach and onto a barge.”
The hut itself is “a series of simplistic design moves. The form is reminiscent of a surf lifesaving or observation tower.
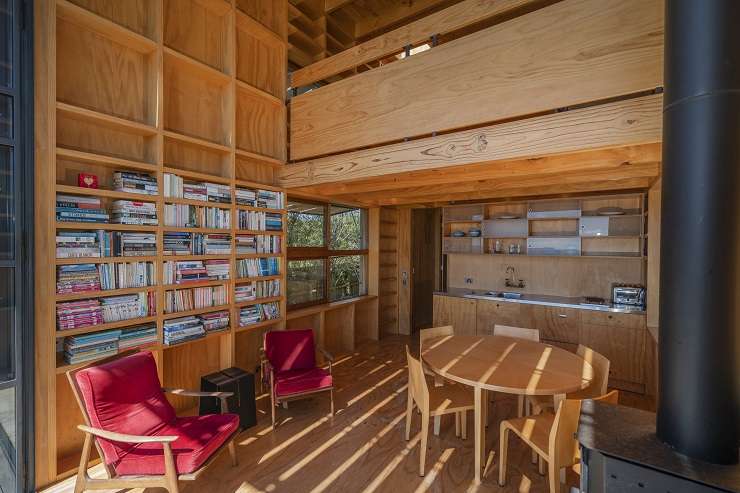
The two level property has a bunk room and ladder access to the bedroom. Photo / Supplied
“The aesthetic is naturalistic, the unpainted timber evocative of wind and sand-blasted timber beach-side structures.
“The fittings and mechanics are industrial and exposed, the structure gutsy and expressed.”
The holiday retreat was designed to close up against the elements when not in use and while small in size it accommodates a family of five in a kitchen/dining/living area with a bathroom and two sleeping zones.
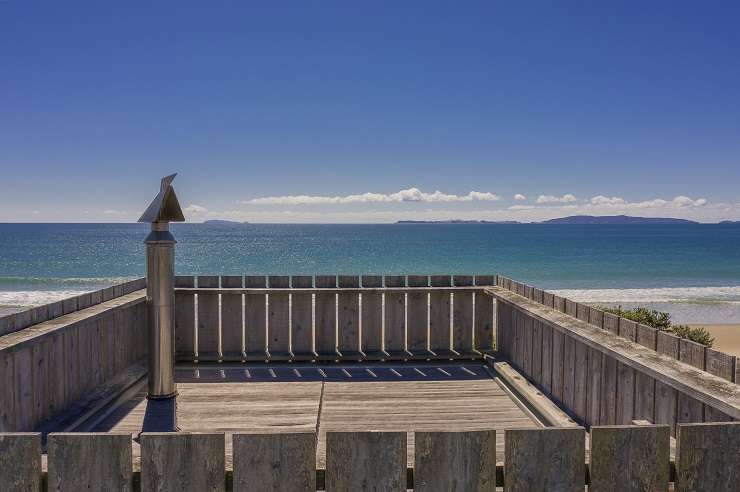
The third level observation platform has views to Great Barrier Island. Photo / Supplied
“Closed up, the rough macrocarpa cladding blends into the landscape and the hut perches unobtrusively on the dunes.”
Every available space was used inside, even with secret cubby holes in the children’s bunks.
The building is also sustainable: “Apart from food delivery and non-recyclable waste removal the hut functions as a self-sustaining organism with rain-catchment tanks, a worm-tank waste system and separate potable and grey-water tanks.”
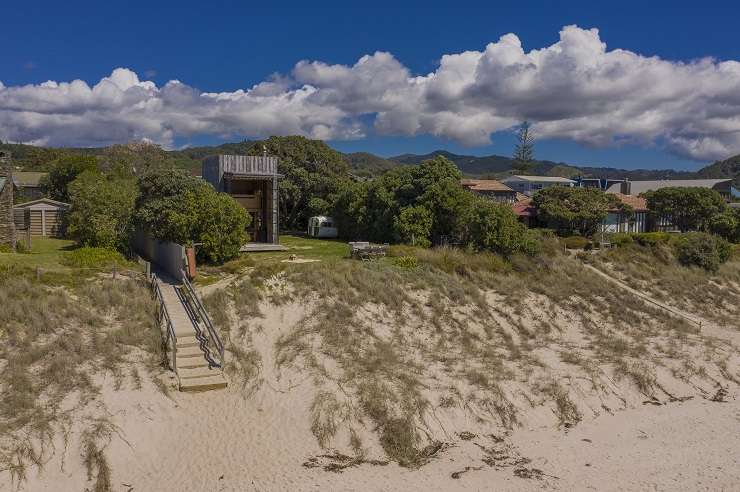
The 996 sqm property is right on the beach. Photo / Supplied
The property won the NZIA New Zealand award national in 2012/2013 and has picked up a variety of other awards, including the coveted “best small house” category at the 2014 Architizer A+ Awards where it beat entries from over 100 countries.
Crosson's fondness for building with wheels has gone global. He and British television star George Clarke wheeled out a bathtub on to the deck of another spectacular (and award-winning) Coromandel bach on George Clarke's Amazing Spaces.
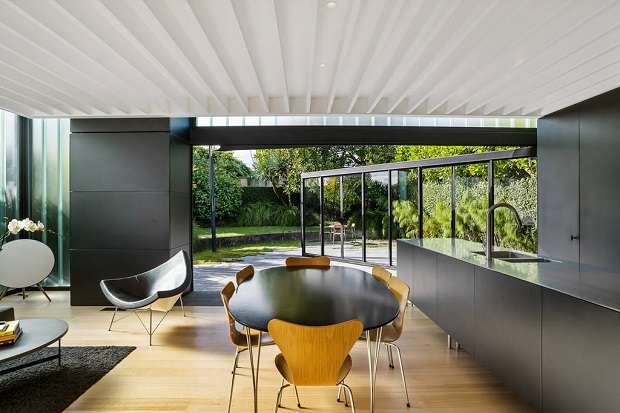
In Crosson's Herne Bay villa, the back wall swings out on wheels into the garden. Photo / Supplied
And his own home, a renovated villa in Auckland's Herne Bay features a huge steel and glass wall - or giant door - that hinges into the yard, dissolving the line between the new kitchen and living room and garden. This time, Crosson also added two pairs of French doors set into the opening wall for more conventional access.








































































