An award-winning architect who has created distinctive looks for some of Auckland's newest luxury apartment developments has put his own home on the market for sale.
Rob Guild, whose work at the Buchan firm includes the multi-million-dollar Sonata Apartments in St Heliers and Horizon in Mission Bay, has created a distinctive look for 47A View Road, in Mount Eden.
The three-bedroom double grammar zone house, which has a CV of $2.575 million, goes to auction on May 26 and is listed with UP agents Roberta Stewart and Hayley Kirk-Smith.
Start your property search
Guild designed the house himself, telling OneRoof that he wanted to create a multi-functional dwelling that made the most of the space on the site, enjoyed an effortless connection with the outdoors, and was a little bit different to the rest of the houses on the street.
The house is full of surprises.
At first glance, its ColorSteel exterior looks incongruous with the villas and bungalows throughout the neighbourhood.
But beyond the front door is a stylish home that has been thoughtfully designed and beautifully maintained.
The first surprise is when you open the front door, only to discover it’s not the front door at all. “Instead of stepping into the house, you step into a private courtyard,” Guild said.
“It’s very green, lush, peaceful, and private – it’s a lovely tranquil threshold experience before you walk into the home itself.”
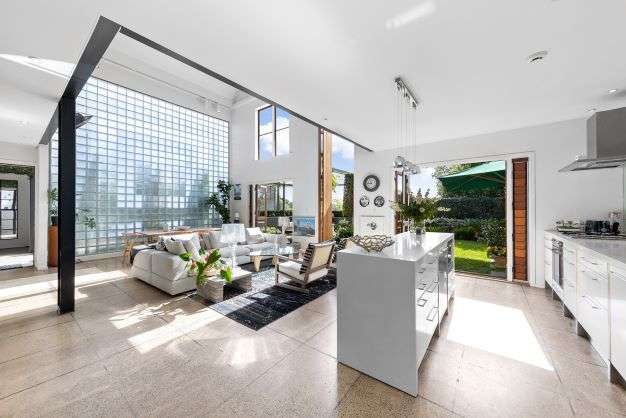
Beyond the front door is a beautifully private home that has been thoughtfully designed. Photo / Supplied
Clever design makes the home feel bigger than it actually is. A massive eight-metre internal void creates a wonderful sense of space. Four-metre-high timber doors open to the well-established garden outside, blurring the boundary between inside and out and drawing in the sky overhead.
A mirrored splashback blends the kitchen into the background, while a floor-to-ceiling glass block wall allows an enormous amount of natural light to pour inside while retaining privacy from the street.
Flexible living spaces and hidden doorways make rooms feel spacious. “The second media room is more like an extension of the master bedroom, and we often leave our bedroom doors open to create a double-sized space,” Guild said.
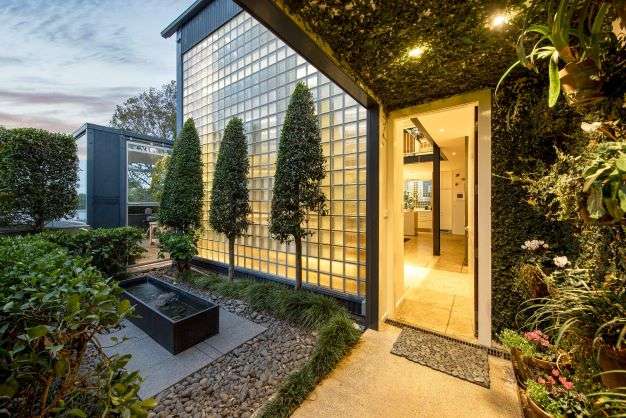
The first surprise is when you open the front door. Photo / Supplied
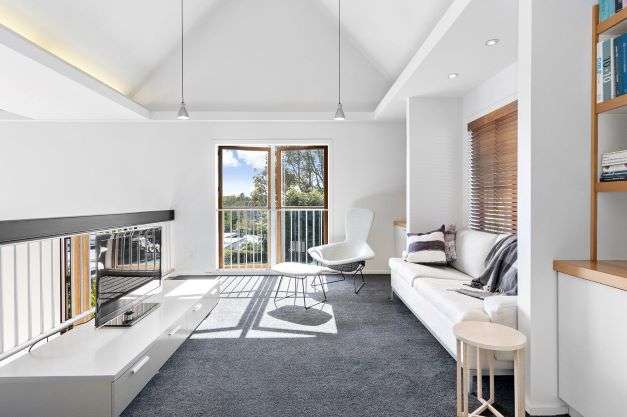
Guild designed his home to be a wanted a multi-functional place . Photo / Supplied
“When we’re lying in bed, we can look out right across the second media room and out to the Sky Tower, and enjoy the wonderful view.”
Split zones both inside and out make the home perfect for family living and effortless entertaining alike. “Both our girls were in primary school when we moved in, so they spent most of their early years here,” he said.
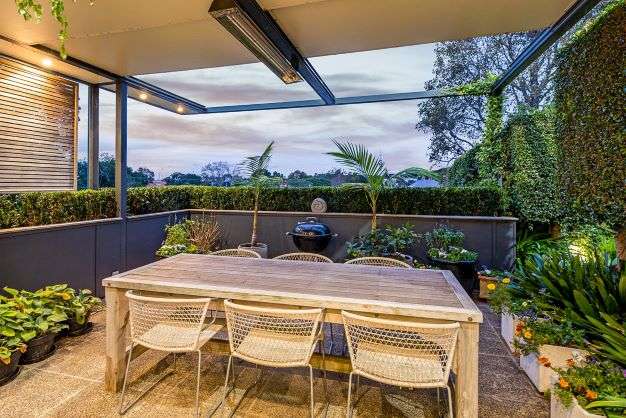
The indoor space has an effortless connection with the outdoors. Photo / Supplied
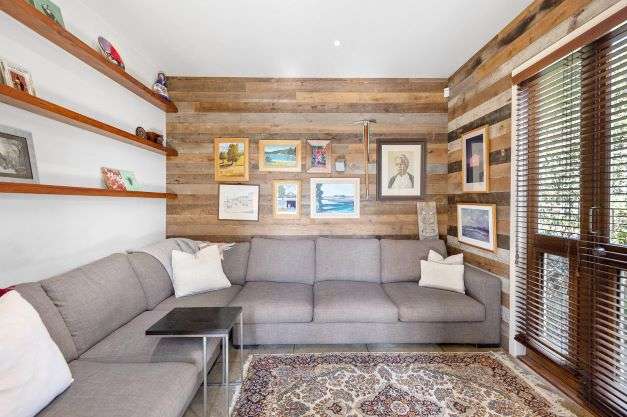
This type of property is is unique in Mount Eden. Photo / Supplied
“We had our wedding here with around 40 people seated inside, and we’ve had our staff Christmas BBQ here for the last five years.
“It’s fantastic for really large groups of people because of the seamless transition between inside and out, and all the different spaces.”
UP Real Estate agent Roberta Stewart, who is marketing the property with colleague Hayley Kirk-Smith, said the property was a unique offering in a popular part of town.
“This kind of property is not very common in Mt Eden,” she says. “But even though it looks quite modern, it still manages to fit in well with the downplayed colour scheme, double gables, and beautiful gardens.”
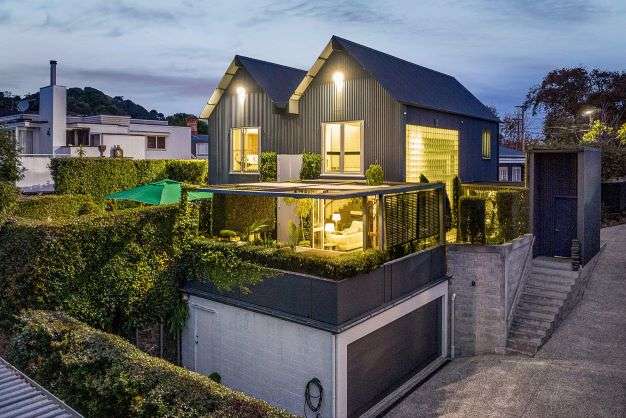
The home has three bedrooms, two bathrooms, a double garage and space for off-street parking. Photo / Supplied
Guild and his partner Sue are selling up after 23 years in the property. “I’m an architect; I want to build stuff,” he said.
“We’ve been here a long time, our kids have moved on, so it’s time for us to move on too and create a new home for ourselves.”









