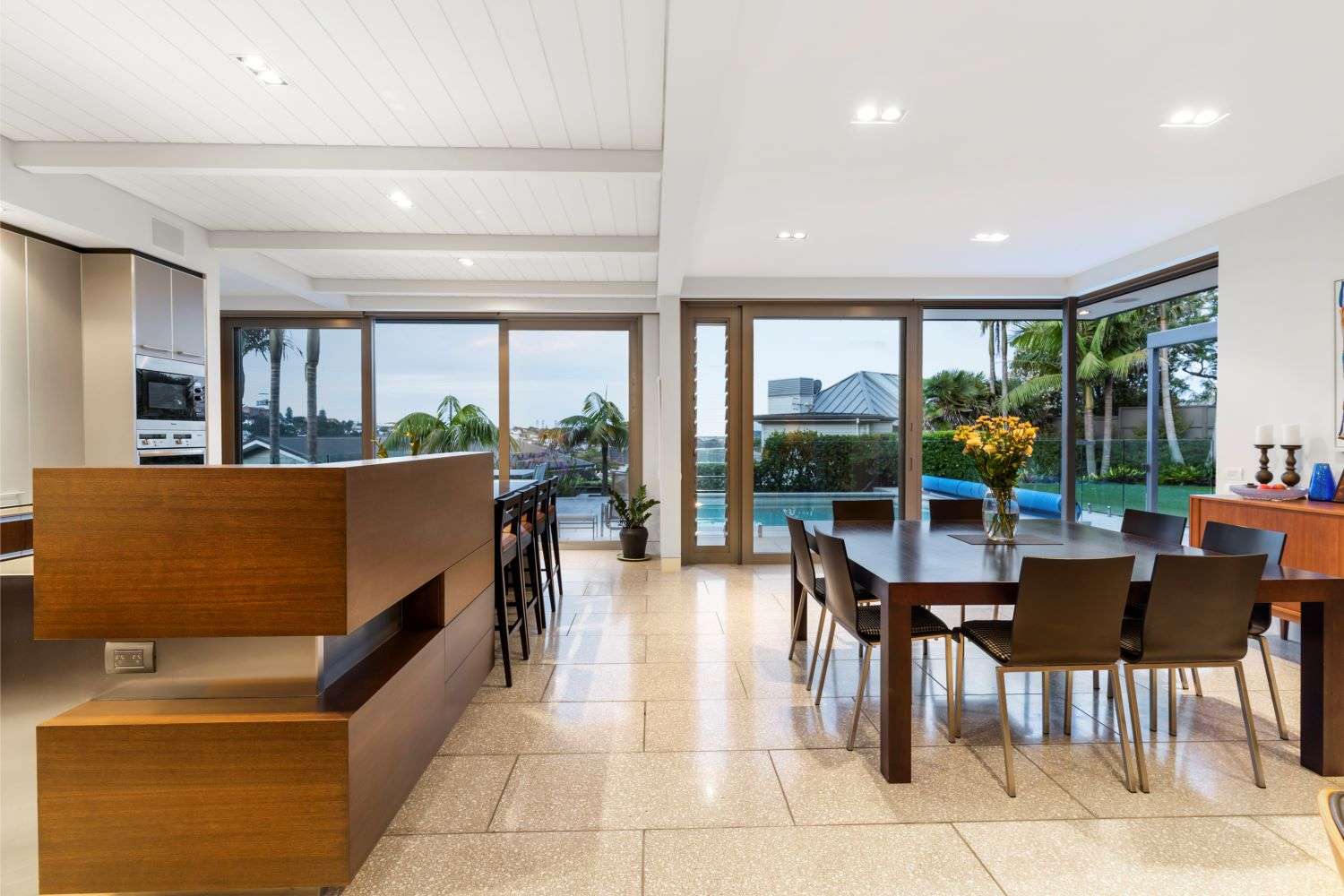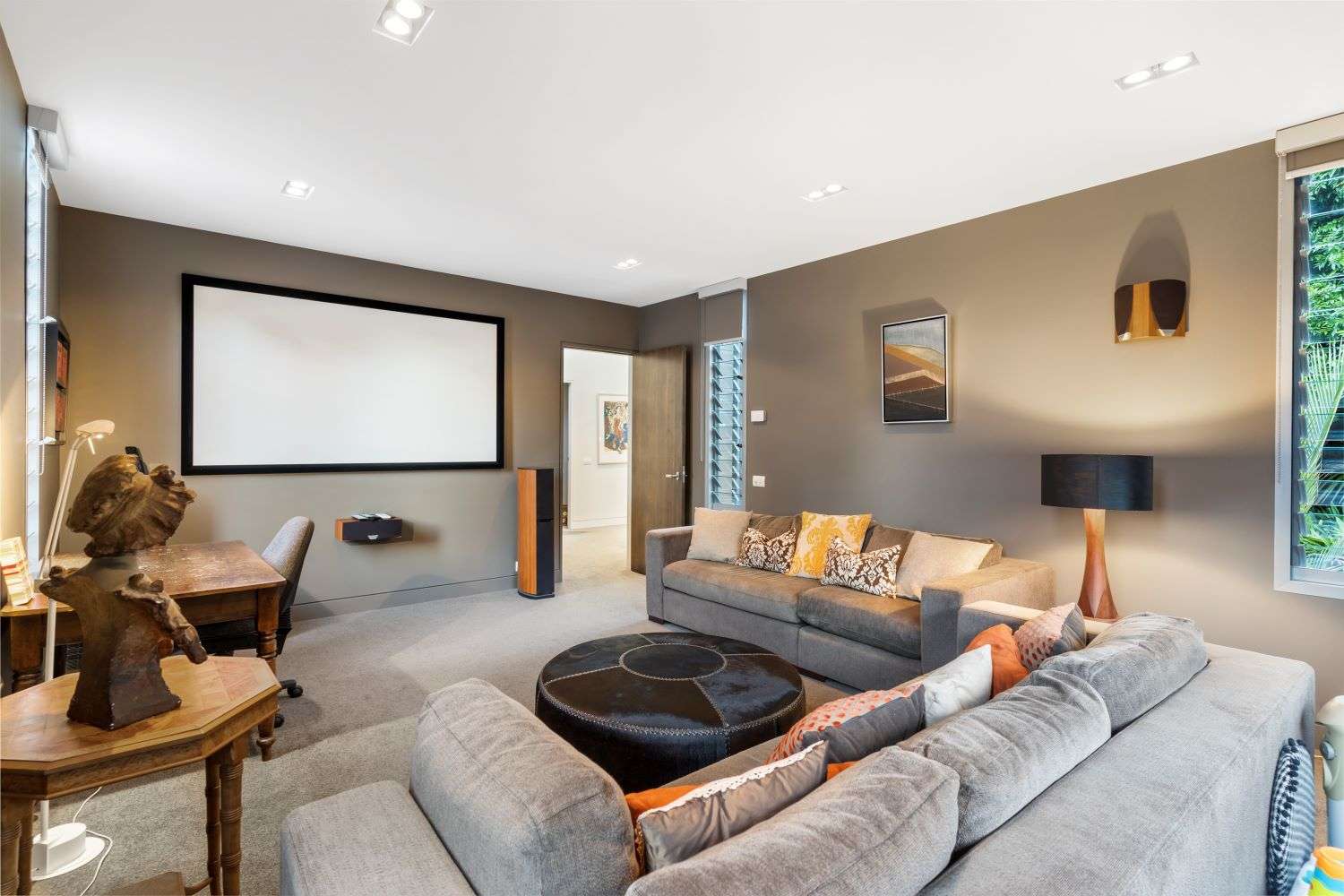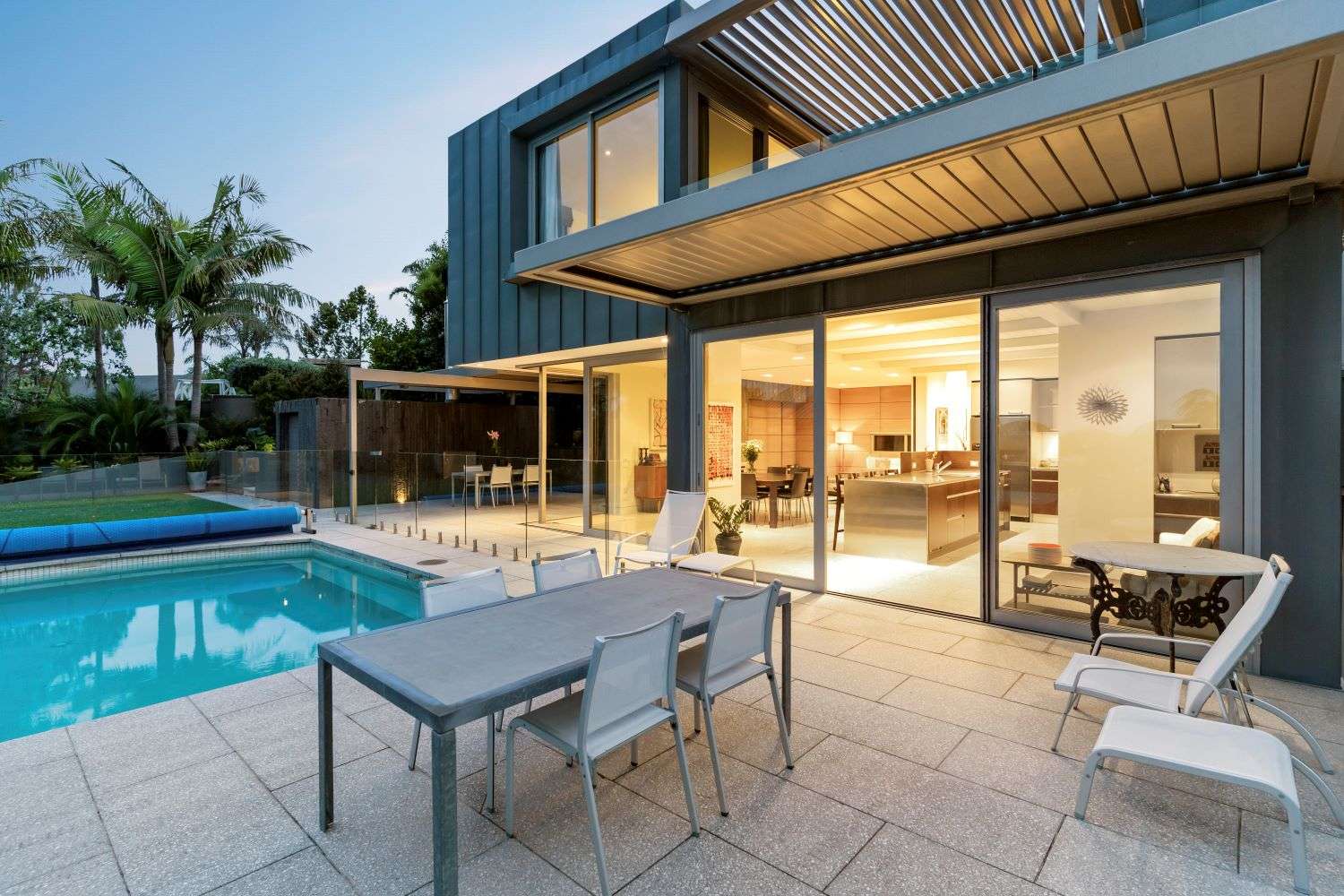The owners of 52a Arney Crescent in Auckland's Remuera have pulled off the ultimate magic feat, turning what was the worst house on New Zealand's richest street into one of its best.
The couple, who did not wish to be named, bought 52a Arney Crescent back in 1997 for $1 million. “It was a very ordinary sort of property that hailed from the 1950s and had been clumsily renovated,” they explained.
It wasn't until the mid-2000s that they took the huge step of more or less demolishing the existing structure and starting again.
The couple asked renowned architect Malcolm Taylor to come up with a design based on a detailed brief which took account of the family’s needs, finely tuned because the couple's children were teenagers at that stage.
Start your property search
“The only original aspect that really remained was the concrete pad it was built on,” they told OneRoof, adding that some of the basic footprint was retained for practical purposes.
In addition to expanding the area that had initially housed the kitchen, living, dining space and garage, plus two floors of bedrooms and bathrooms, Taylor reinvented significant new iterations in a modern form – at the owners’ request.
He included a new master wing – and an exclusive yogarium – which is exactly as its name suggests. Changes also involved adding extra decking, carefully choreographed to better link the home and pool.

The Arney Crescent home has four bedrooms, three bathrooms and parking for two vehicles. Photo / Supplied
Standout features throughout the reinvented property include a sensational entertainer’s kitchen with extensive surrounding living and dining space, plus stylish bathrooms while extensive use of handsome oak veneer is obvious throughout, adding a crisp and timeless touch to many of the living and working areas.
“As far as we were concerned the results were very pleasing – not swanky; just family, which was exactly what we wanted. I think in its own way, this home is really timeless and the terrazzo pavers that blend everything together from the entrance to the pool are just amazing,” the owners told OneRoof.
Now practically empty-nesters, the couple are selling the house, which has a 2021 CV of $8.3m, and revealed they had recently bought their next home – another very modern property – in a nearby Parnell.

The home was designed by architect Malcolm Taylor based on a detailed brief which took account of the family’s needs. Photo / Supplied

Some of the standout features include a sensational entertainer’s kitchen with extensive surrounding living and dining space. Photo / Supplied
Ray White Parnell agent Ross Tierney, who is marketing the property for sale, said the house stood out in the local market, highlighting its dramatic zinc, cedar and stone-clad exterior and stunning views. “We tend to have a lot of traditional character homes dating back to the 1920s and not a lot of contemporary properties available in this neighbourhood,” he said.
The raw facade and overall industrial flavour of the home set it apart, stylistically and that the four smart, split-levels work together really well.
“It’s big, yet it still feels surprisingly intimate, even with the amazing, enormous entrance atrium and I think it will attract a lot of interest, being situated in such a premium location,” Tierney said.
- 52A Arney Crescent has a set date of sale of September 15














