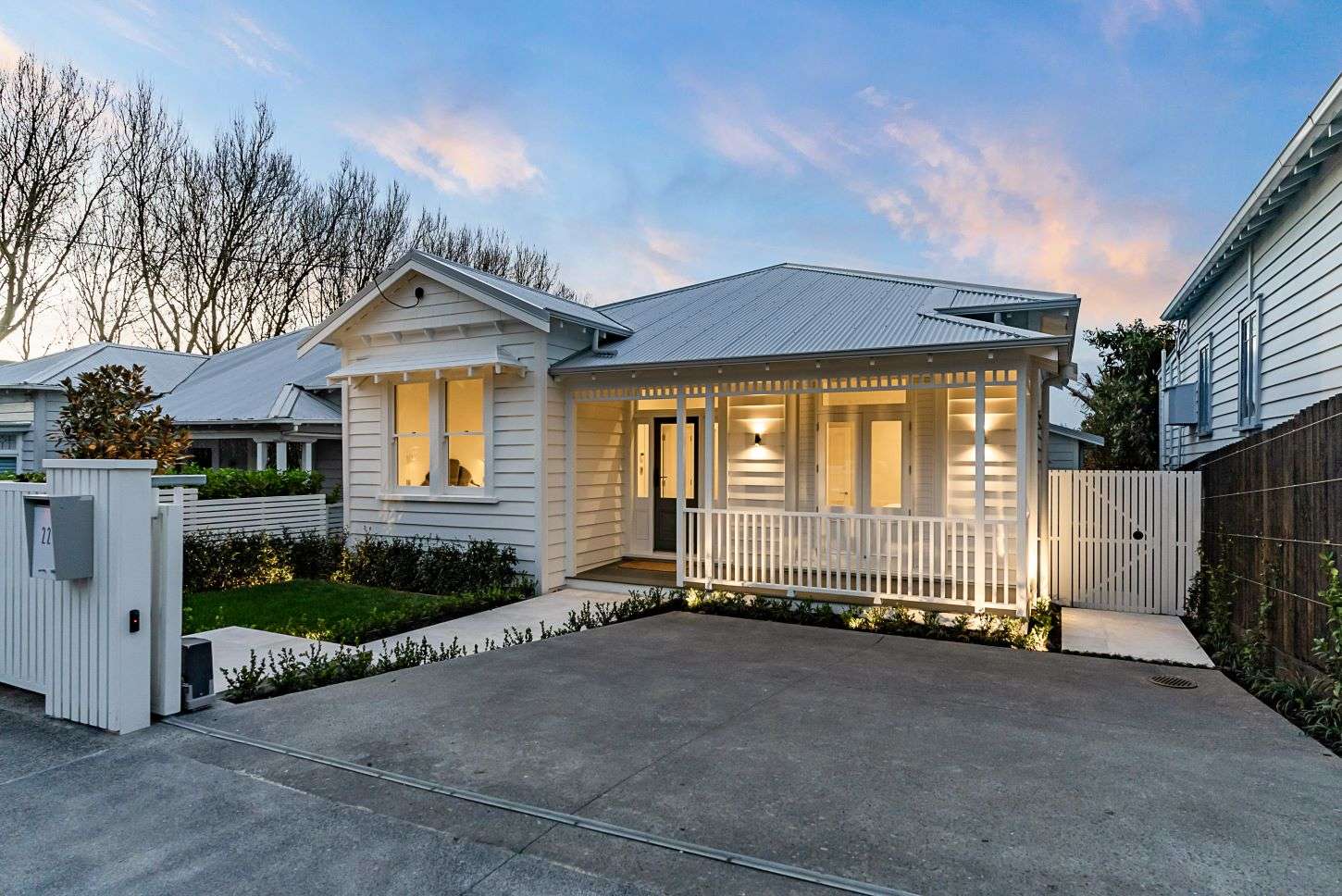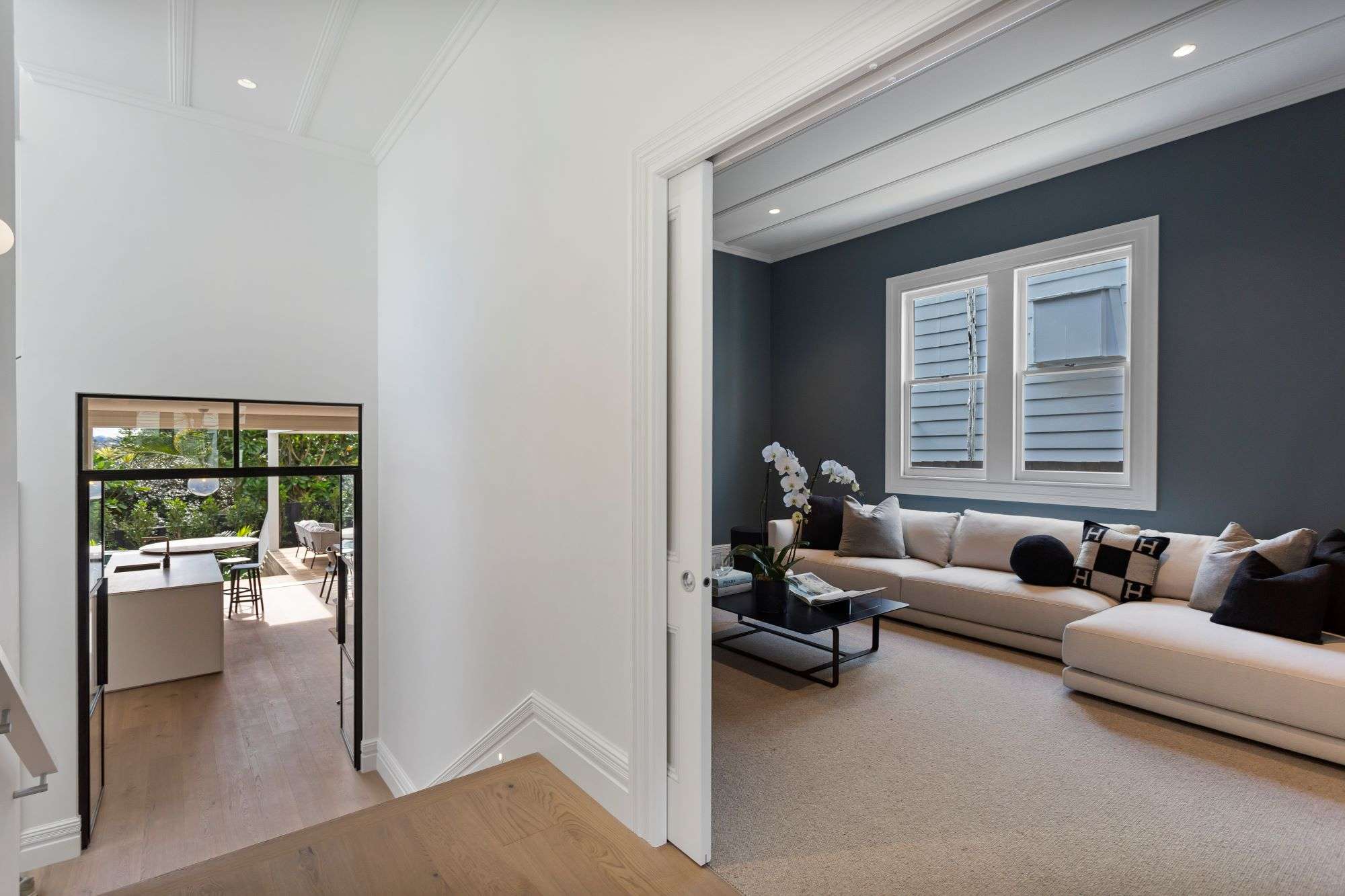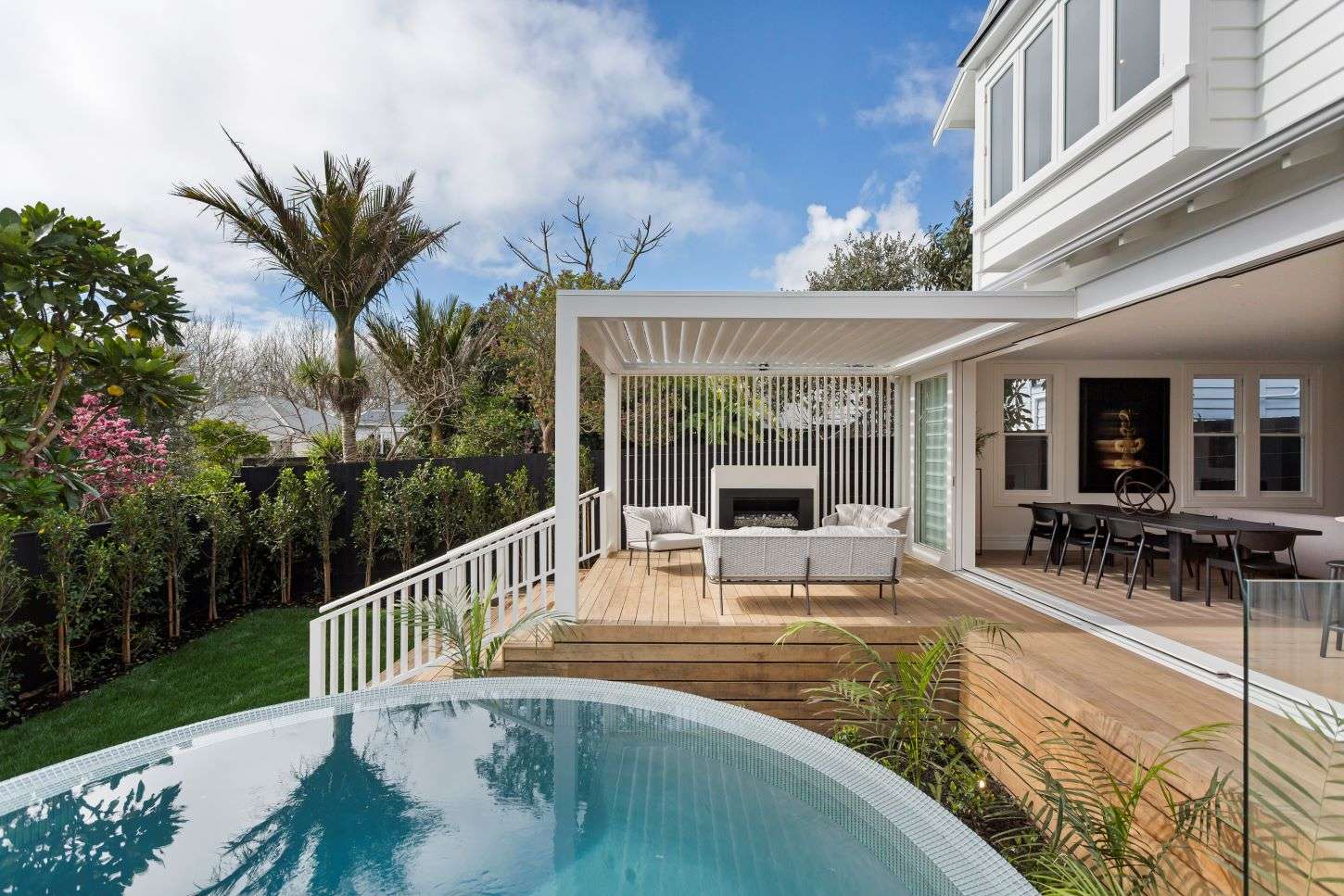Grey Lynn, in Auckland's inner-west, is so popular it’s rare these days to still find run-down homes that have languished as rentals for years, so when interior designer Kate Gillespie spotted one such property on Baildon Road, she knew it was too good an opportunity to miss.
“This is the second time I’d bought a property specifically to do up and sell and when I saw this one with its beautiful north-facing orientation and sun I knew it could be made fabulous,” Gillespie says.
“When I bought it off-market in May 2020 [for $1.78 million], it had been owned by a landlord who rented it out to flatters for years and was very run-down with an old lean-to out the back.”
Gillespie stripped everything back and started again.
Start your property search
The results of her efforts are stunning, and the house, which has a CV of $2.375m, is now on the market for sale.
Gillespie worked with architect Greg Jones, who she’d worked with previously, and consulted with Bayleys real estate agent Edward Pack to confirm her vision for a generous, polished home would offer what buyers were seeking.
“I feel really thrilled and proud of what I’ve created here,” she says.
She removed the old rear lean-to and replaced it with a two-storey rear, integrating a restful upstairs master suite.

The aging front carport/garage made way for off-street parking for two vehicles secured by a remote-controlled gate. Photo / Supplied
“Just about everything in the bungalow has been stripped back and replaced, with everything done absolutely perfectly by builders Rhombus Construction,” she says.
“I’ve kept to all the bungalow-style architraves, skirting boards and battened ceilings in the fore of the home and then it moves to a slightly more modern style in the back.”
Gone is an aging front carport-garage; in its place an off-street parking pad for two cars side-by-side is secured by a remote-controlled gate. Topia did the planting plan, with smart planting accompanying the front path and lawn leading to the front porch.
The hallway introduces the home’s central heating and gorgeous warm oak flooring. As well as three bedrooms and a polished family bathroom with mosaic tiling, the fore of the home includes a sizeable second living area. An additional powder room is tucked into the stairwell to upstairs.
Steel joinery and doors announce the rear open-plan living-dining-kitchen spread with NZ-made Escea gas fireplace. The kitchen by Quattro Uno features marble benches and an island culminating in a round table feature. The smart scullery-laundry behind comes outfitted with laundry appliances.

The vendor says of her renovation of 22 Baildon Road in Grey Lynn: “I feel really thrilled and proud of what I’ve created here.” Photo / Supplied

The old lean-to at the back was removed and replaced with a two-storey rear, a deck, swimming pool and a master suite upstairs. Photo / Supplied
Wide sliding doors open to the north-facing, substantial rear deck with an outdoor fireplace and some adjustable louvre-roofing.
Gillespie chose a distinctive round swimming pool, influenced by designs she’d seen overseas. Rear steps lead down to the fenced back lawn.
“I think this will be an absolutely fantastic home for entertaining,” Kate says.
The retreat-like upstairs master suite has a window-seat looking out across greenery, an ensuite and a work-from-home area opposite its walk-in wardrobe.
Pack says: “It’s not often I get to market a special property like this; renovated to an extremely high standard and thoughtfully designed by the owner. Nothing needs to be done - it’s ready for someone to move in tomorrow. It’s north facing and extremely private, sunny with a tranquil outlook.”
22 Baildon Road, in Grey Lynn, Auckland, is for sale via a set sale date of September 29.


