An award-winning architect-designed house in the bush in Auckland’s Titirangi won over strict council rules with its proposal for a Christmas tree-coloured house.
The bright red house, designed by well-known architect Ken Crosson, managed to by-pass the regulations for ‘natural’ colours required in the protected bush district in the Waitakere Ranges.
Owner Blair Harkness said he and his wife, artist Janis Marler, loved Crosson’s idea for the strong colour, but were worried it wouldn’t be approved.
“The colour rules in Titirangi are fairly limiting, but Ken pointed out the red is the Christmas tree colour, of pohutukawa, so is a natural colour and the council approved.
Start your property search
“We wanted [the house] to be exciting. It was just a little box, but Ken made it interesting stylistically and practical to make it work.”
The home is being marketed by Ray White agent Lynn Lacy-Hauck, and is being brought to auction on February 8.
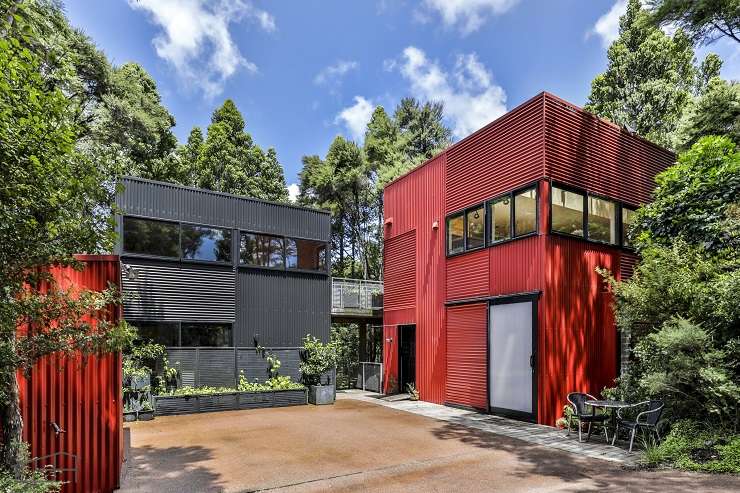
The main red house with its accompanying black house that is wheel-chair accessible, sits in a flat sunny part of the section. Photo / Supplied
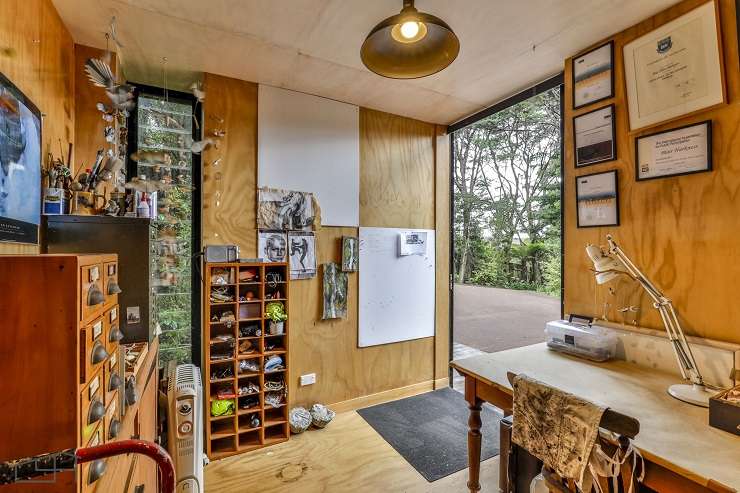
An art studio on the ground floor has its own access for work from home arrangements or for use as a third bedroom. Photo / Supplied
Crosson’s design peers also approved of his work. After it was finished in 2015, the clever house with a mere 6m x 7m footprint in over 5700sqm of kauri bush won a slew of awards from the New Zealand Institute of Architects, Resene and Home magazine, as well as German and World Architecture awards.
Harkness, who has always loved architecture, said he and Marler were searching for a particular style of architect to create an interesting house on a tight budget on land Marler’s family had owned for years. They had found Crosson’s Sled House, another award-winning tiny house in the Coromandel, and knew he could build something small, stylish and clever.
The two-storey house in striking red corrugated iron, laid in both vertical and horizontal directions, fits an open-plan living area and kitchen on the upper floor, and two bedrooms, a bathroom and a studio for Marler’s art practice downstairs.
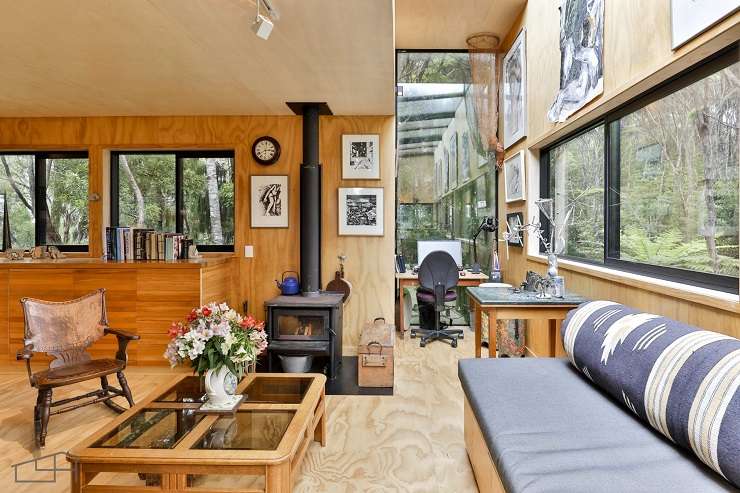
The open-plan living room includes a double-height glass-walled study nook. Photo / supplied
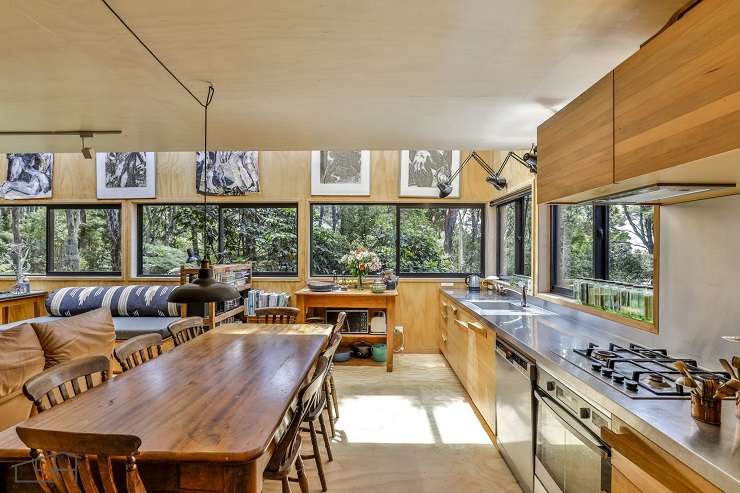
Skylights flood the space with light. The rimu timber for the kitchen cabinets was recycled from old cupboards. Photo / supplied
The winning move is what the couple dub “the sky tower” – a glass-roofed staircase that leads up to the rooftop terrace which catches views of the upper harbour, that floods the living room with light. A second strip of skylights brings further sunshine into the north-facing living area.
Harkness said the placement of the buildings around a flat drive-on carpark makes the most of the sunniest part of the bush and disturbed the fewest trees for the build in the kanuka and regenerating kauri bush.
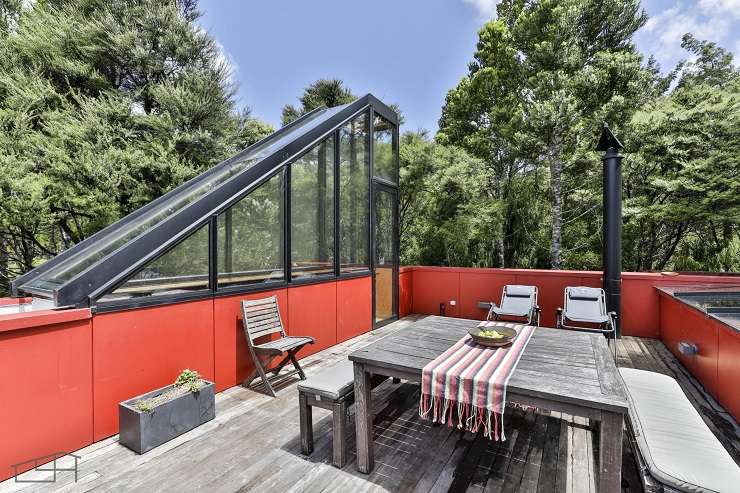
The roof deck is accessed by a glass-enclosed stairwell the family have dubbed "the sky tower". Photo / supplied
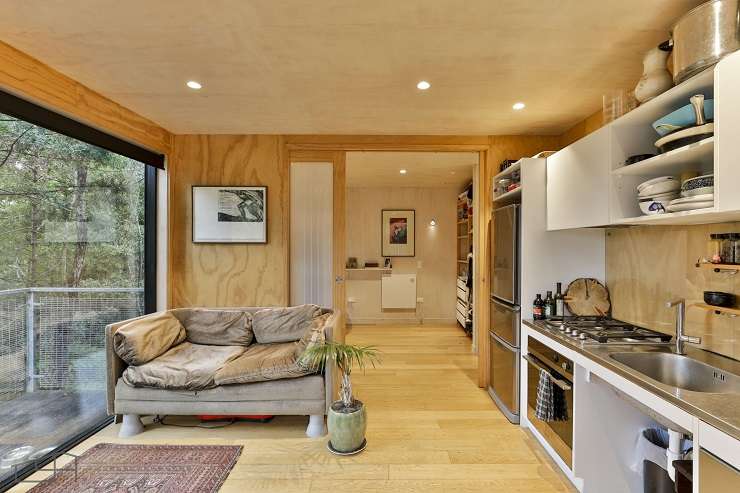
The second black house includes a wheel-chair accessible kitchen, bedroom and bathroom and lift access to an upstairs bedroom and bathroom. Photo / supplied
“The key thing is the site, we’re up a drive at the end of a cul de sac so it is very, very quiet – yet we’re only three minutes to the school, Green Bay is over the hill,” Harkness said.
The couple finished the interior themselves, using plywood instead of plaster and paint, and had heart rimu cupboards from Marler’s family shoe factory re-milled into veneer for the kitchen cabinets. Cunning window placements by Crosson, including a two-storey glass nook for the office, makes the most of the tree views and sun.
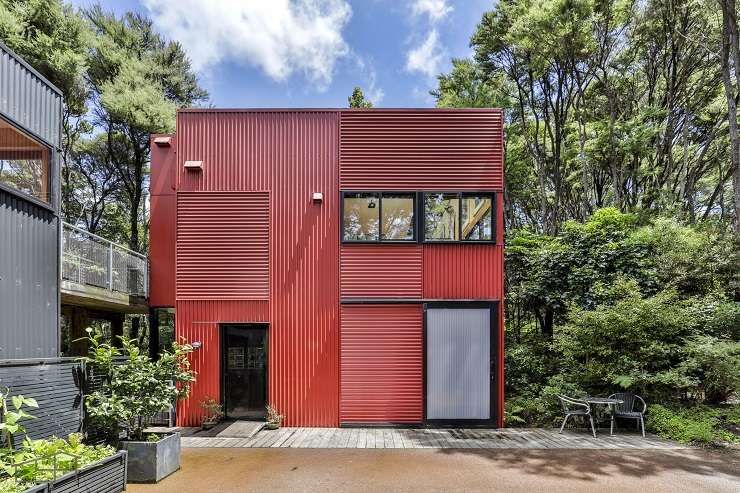
The houses are joined by an open-air walkway. Photo / supplied
In 2018, the family added a second home with a similar footprint, this time a black box, for their daughter and four granddaughters. The house has a bedroom, wheel-chair accessible bathroom and kitchen, living room downstairs, an open-plan bedroom and bathroom upstairs for the girls, with lift access joining the floors. A sky bridge connects the two homes.
Agent Lynn Lacy-Hauck said the house makes an ideal family compound for multi-generational living or work from home, and, with no lawns or gardens, provides an easy-care lifestyle.
“It’s an exceptional lifestyle, embodied in this meticulously planned architecturally significant property.
“This home is ideally suited for older or combined families. This really is a sophisticated family retreat.”
















































































