A rare, original house by celebrated mid-century architect Vlad Cacala for sale in Auckland's Saint Heliers has had its share of fame, appearing in television commercials and catalogues.
Homeowner Melody said that when she and husband Scott bought the house at 8 Kirkmay Place, in St Heliers, six years ago they were more interested in the size of the place for their family of five children, then aged four to 13, than its provenance.
However, art directors and location scouts knew the place, and Melody said they have had frequent requests to feature it in ads.
“We get so many location scouts contacting us for ads. Currently we’re in a Barfoots ad, but we’ve also been in ones for The Warehouse and Burger King. We just clear out to an Airbnb for a night or so,” she said.
Start your property search
Read more:
- $15m concrete and steel artwork for sale in Remuera
- For sale: The 'all black' house that inspired a legendary All Black
- Made you look: Futuristic 'White House' in the heart of NZ for sale
The split-level house had been designed by one of the leaders of New Zealand’s modernist movement, Czech expat Vladimir Cacala, who joined Auckland’s famed Brenner Associates partnership in the mid-1950s. Some of his tutors were from the German Bauhaus school, and he is sometimes compared to Australia’s famed Harry Seidler.
The house, known as the Tapper House after the original owners, frequently appeared in architecture tours and was famed for its pristine condition.
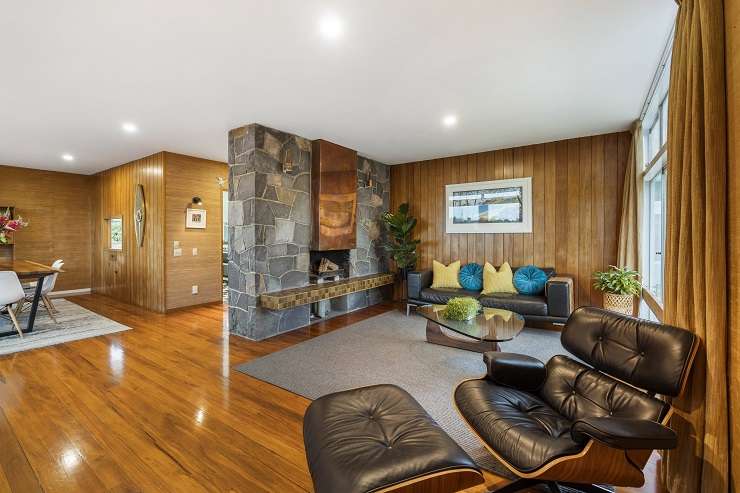
The house designed by Vlad Cacala in 1957 has been carefully restored by its two past owners. Photo / Supplied
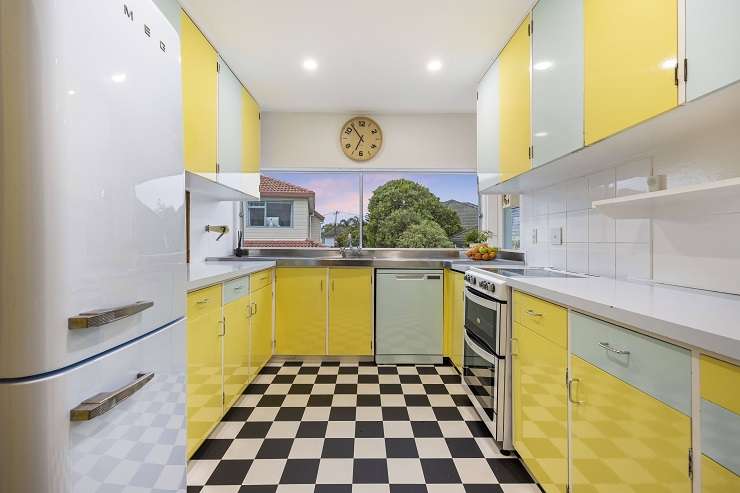
Owners have maintained the original kitchen in a pristine mid-century state. Photo / Supplied
The family was lucky that the previous owners, Luke and Sandy Nola, had spent nearly 20 years passionately restoring the house.
During the Nolas’ time, the house featured in architectural books and was frequently used for photo shoots by mid-century furniture dealers Mr Bigglesworthy. Luke Nola, who had a passion for restoring old cars and motorbikes from the 1950s and 1960s, told the Herald when they were selling the house that they had applied the same philosophy to the restoration.
“It became our philosophy to put it right back as it would have been when it was new.
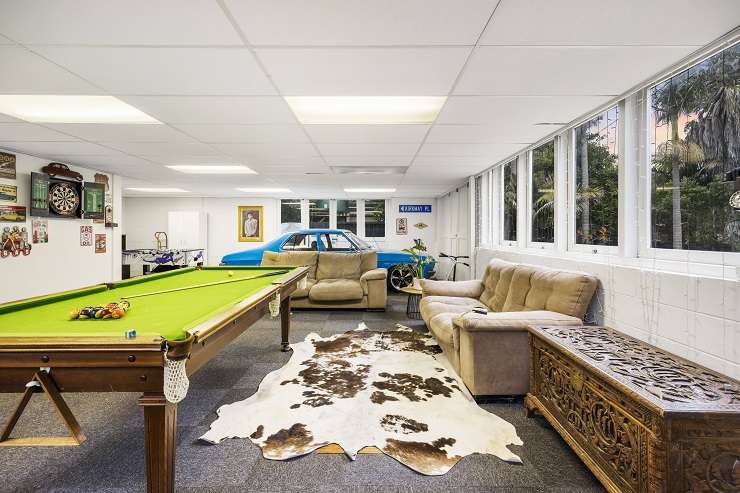
The 1970s garage addition has been turned into a rumpus room. Photo / Supplied
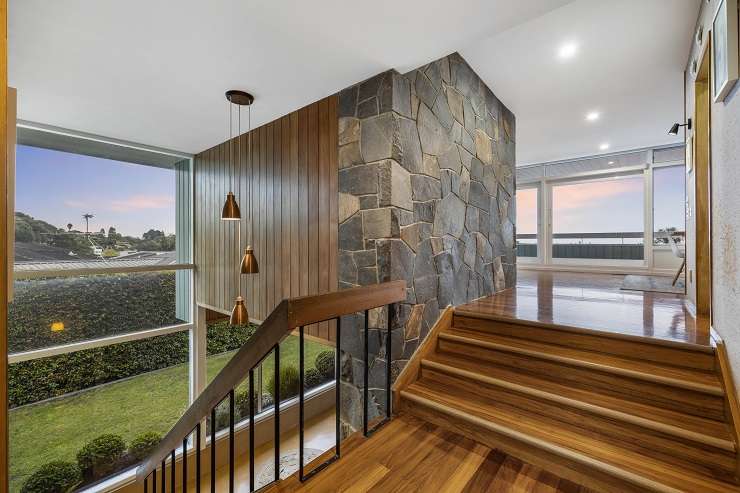
The restoration brought back the glory of the native timbers and walls built from local stone. Photo / Supplied
“Vlad, who was an old friend of my parents, came around to see what had been done to ‘his house’ and he was pretty happy with the way they had matched the wood, including the teak on the outside.”
The split-level house has four bedrooms, three living rooms (one a giant 85sqm rec room) and an office in its 364sqm footprint, ideal for a growing family.
It was only as they lived there that Melody and Scott began to appreciate what a gem the architect had built – way back in 1957.
“We loved the character and acquired mid-century furniture after we moved into the house, we’ve learned a lot about it since then.
“Everyone who comes into the house just goes ‘oh my god, this is amazing, don’t change it’,” she said, adding that sadly the building doesn’t have any heritage listing status.
“The thing is, it’s still so modern, the space is so incredible. All that open-plan, the floor-to-ceiling windows, it would have been incredible in its day.”
The Nolas told the new owners that the house used to appear in tours of Cacala houses by architecture buffs – and was always voted the best one.
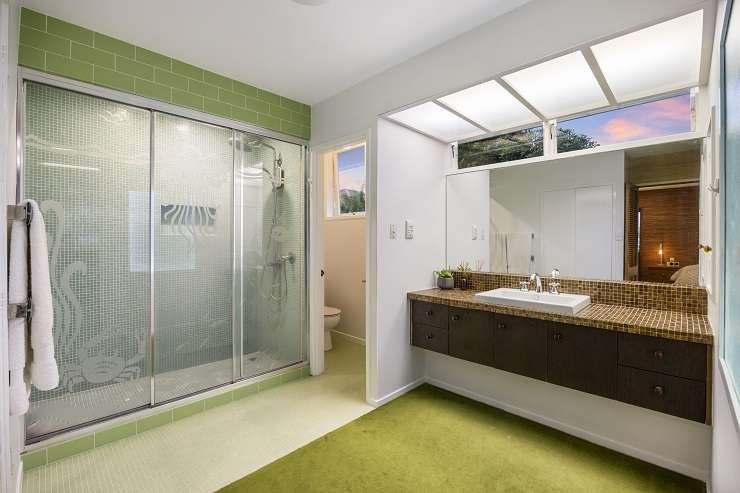
Even the bathrooms have been carefully restored. Photo / Supplied
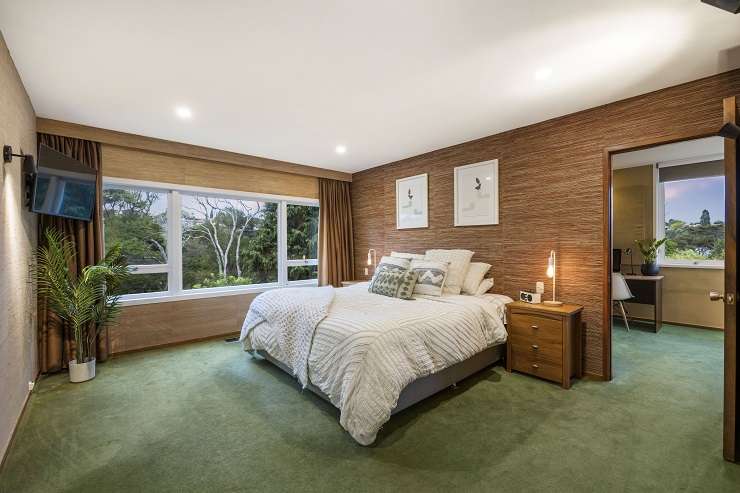
Grasspaper wallpaper brings back the look of the original 1950s décor. Photo / Supplied
Scott and Melody have resisted the urge to modernise the kitchen, which still features original mid-century coloured cabinets and a pass through to the dining room.
“It works,” she laughed. “The kids line up at the servery and come and grab their dinner. And there’s enough room in the kitchen for them to do their dishes roster!”
The house was added on to during the 1970s, with a new five-car garage and workshop added at the rear and a master bedroom above, which the Nolas careful decorated in 1960s-style, adding grasspaper wallpaper and cool tile in the biggest bathroom.
The garage space is now used as a pool room and party room by the older teenagers, while the younger kids can use a second family room downstairs.
Melody said all her family had to do was level the sloping lawn and replant in the original local stone planters, to make the most of the 1383sqm yard.
“We’re not rushing to give this place up, we still love it. It’s a beautiful neighbourhood, we’re close to Madills Farm and beaches, the kids go to school at Baradene and Sacred Heart.”
OneRoof records show the home has a CV of $3.8 million and sold six years ago for $2,897,550.
Ray White agent Ross Hawkins, who is bringing the property to auction on November 29 with Tracey Patching, said that he sold the house to Melody and Scott, but could not say what he expected it to go for today.
“We’ve only had one open home, but there are a lot of people interested in the architecture.
“To me it’s a collectable property.
“We’d like to think there’s a premium for a name like this. These days, if you build with a big architect, sure it’s more expensive but they get it right and people pay for that.”
- 8 Kirkmay Place, St Heliers, will be auctioned November 29













































































