An Auckland mansion formerly owned by one of country's leading architects has returned to market less than two years after he sold for $10.25 million.
The owners of the five-bedroom Arts and Crafts mansion at 169 Victoria Avenue, in Remuera, decided to list the property after finding another home that better suited their needs.
Listing agent Margaret Bao, from New Zealand Sotheby’s International Realty, told OneRoof they no longer needed the house, which they bought off of award-winning architect Noel Lane in August 2022.
Start your property search
Bao said the owners were travelling overseas and were unable to comment.
Jonathan Sissons, owner of New Zealand Sotheby’s International Realty's Remuera office, said he expected buyer interest to be well north of the property's 2021 CV of $9m.
“This is a home of architectural note, it is so unique, the mixture of the old with the ultra-modern," he said.
Discover more:
- Yeah baby! Mystery deceased estate with $3.55m CV is all Austin Powers
- The NZ suburbs with the wildest turnaround in house prices
- ‘Saw it in week one, bought it in week two’: Aucklanders stump close to $9m for ‘X factor’ home
“People loved this when it was on the market last time, and they’ll love it again now. The more times you see it, the more you appreciate how cleverly it was done.
“And the gardens, so architectural and zen, set it off perfectly.”
The classic 1920s English Arts & Crafts property was bought by Lane and his wife in 1996. Lane, known for his daring architecture (among his public works is the dramatic refurbishment of the Auckland War Memorial Museum), wrapped a series of steel and glass boxes around the original house to create an intriguing, light-filled 641sqm building.
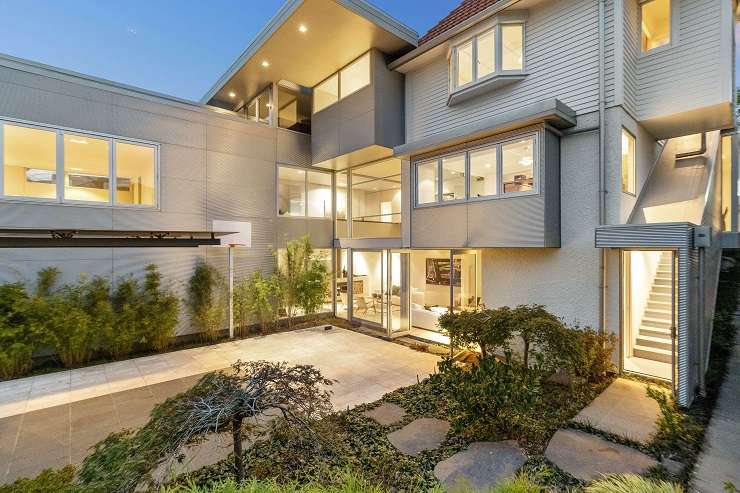
Architect Noel Lane wrapped the Arts & Crafts mansion with a modern metal and glass addition, surrounded by Japanese-style gardens and a pool. Photo / Supplied
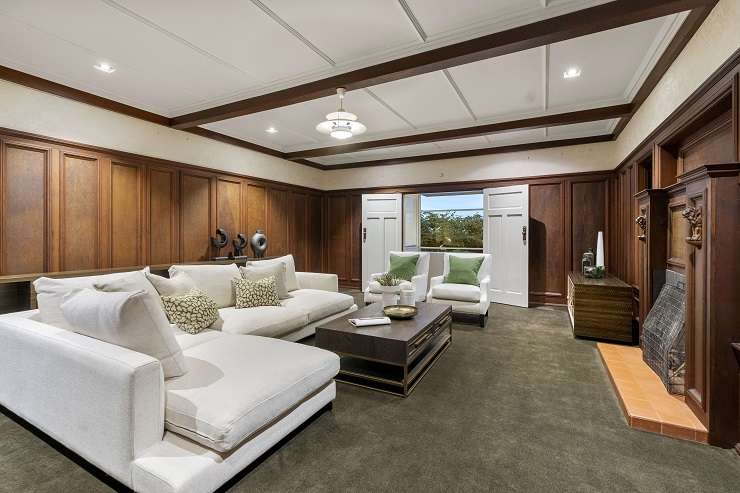
Paneling in the former billiard room was retained. Photo / Supplied
It is now three-storeys, with five bedrooms, five bathrooms, a swimming pool at the ground floor beside a Japanese-style entry garden, and a lower-level living room and courtyard garden. A glass-walled void enables views through the house, between old and new.
Lane retained the original dark wood-panelled billiards room in the centre of the house (it’s now a formal sitting room) but added two glass-walled living rooms around the modern kitchen. The original staircase (one of two sets at either end of the house), original finely crafted woodwork of fireplaces, architraves and ceiling details were all retained in the central core.
Lane had earlier told OneRoof that the house was one of a group of three properties designed for a family group by renowned Arts and Crafts architect Gerald Jones just prior to the 1920s.
He conserved aspects of the historically important house, without making major changes to the original footprint.
“The home is solid and well-constructed, so we kept as much as was practical and made a minimum of adjustments,” he said at the time.
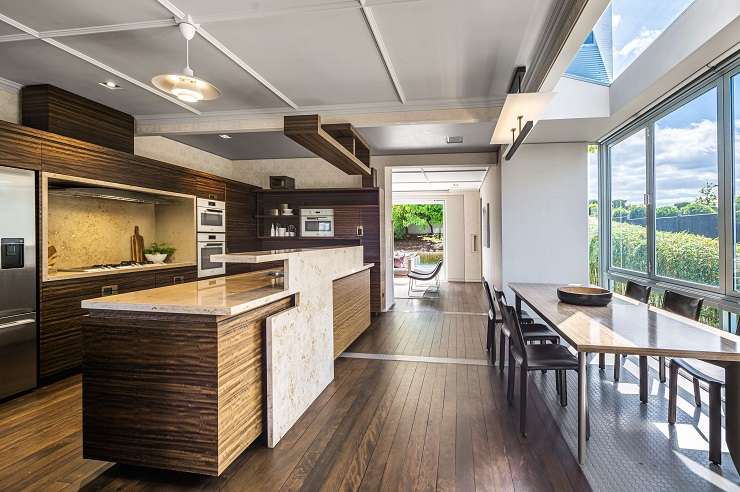
The modern kitchen is surrounded by the new glass rooms leading out to the garden. Photo / Supplied
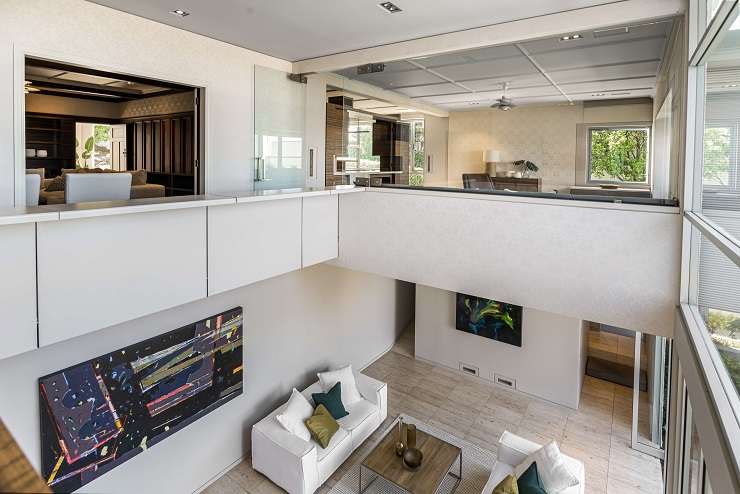
A glass-enclosed void on the ground floor looks down to a lower-level sitting room. Photo / Supplied
Throughout the house, the architect used different surfaces to differentiate old from new: the old parts of a room have a textured white wallpaper and wood floors, the new is smooth plaster with white rubber floors. The house was designed to showcase the family’s extensive art and collections, the lower-level terrace was planned as a sculpture bay (as well as a party venue).
The five bathrooms and kitchen are swathed in luxurious stone and timbers, including a travertine and walnut kitchen and adjoining butlers’ pantry, and the bathrooms feature sculptural tubs and skylights.
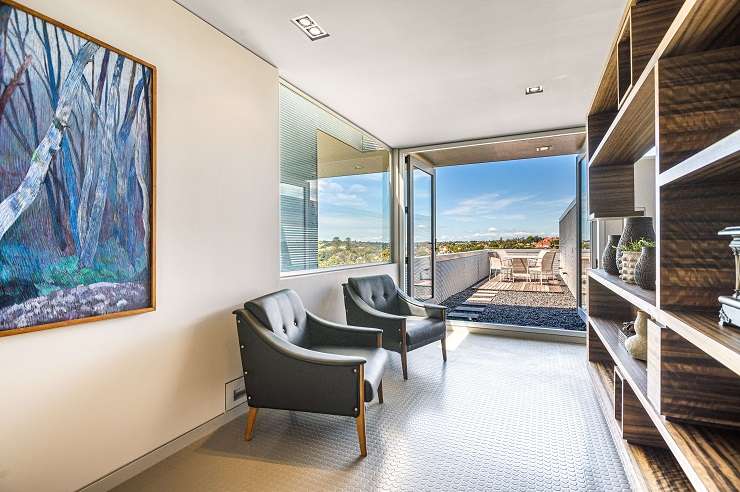
A rooftop terrace has views across Remuera to Rangitoto. Photo / Supplied
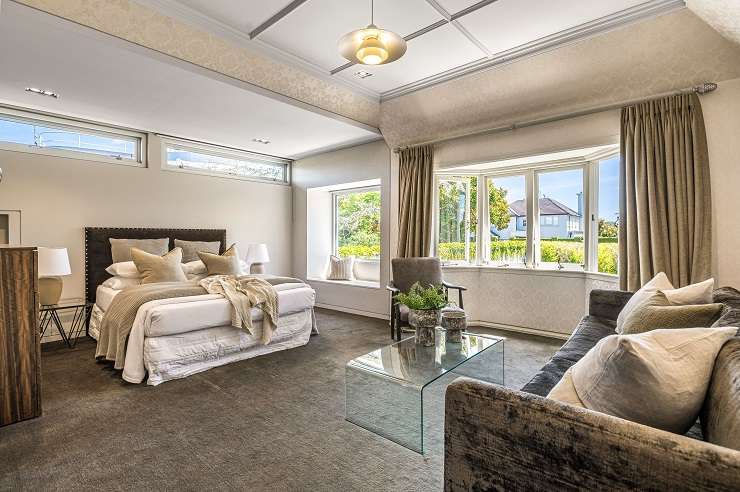
The architect marked changes between the old and new building with different wall and floor surfaces. Photo / Supplied
A rooftop deck on the bedroom floors has wider views across the Remuera valley with Rangitoto in the distance and there is a modern conservatory and a self-contained flat above the extensive garaging.
Bao said in her marketing for the property that “architecture transcends heritage”, adding that the result is a “classic pre-1920s character blends with magical new architectural elements”.
- 169 Victoria Avenue, Remuera, is being sold by tender, closing June 12.
















































































