The brief was for a bach of high quality but without pretensions, where you could drag sand inside on your feet, and where you could share both indoor and outdoor living spaces with extended family.
The architect responded by combining light, open spaces, flowing rooflines, vertical board and batten cedar cladding, cedar louvre screens and copper spouting in a sophisticated design that combines casual living with stylish sophistication.
The owners, delighted with the way he responded to their brief, loved it back then and find it just as appealing today.
Their daughter Belinda describes 259 Omaha Drive in Omaha as a house that has adapted to all the ages, stages and needs of a family that over time has included an older generation, younger people, children and dogs.
Start your property search
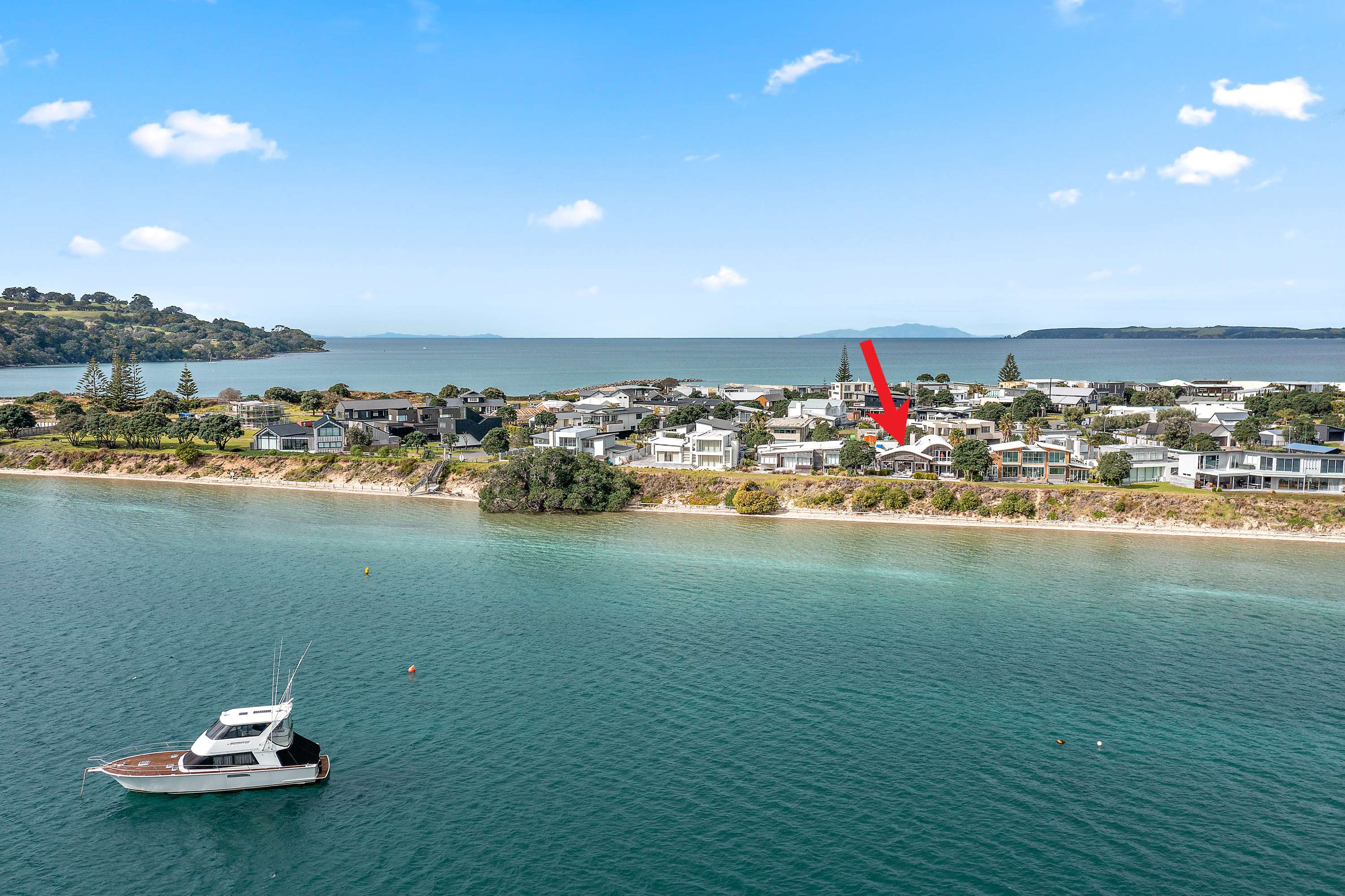
259 Omaha Drive in Omaha has a boatshed to store that essential accessory when living close to the water. Photo / Supplied
“Everything about the house has always just seemed to fit,” she says.
Primely positioned overlooking the Whangateau Harbour, the home’s panoramic views over the water are a major drawcard, but the design has just as much to offer.
Light and spacious, with high, curved ceilings and timber detailing, bi-fold doors and windows, polished concrete floors and spacious window seats; the 257sqm of space is spread over two levels, with a superb open-plan living area on the ground floor.
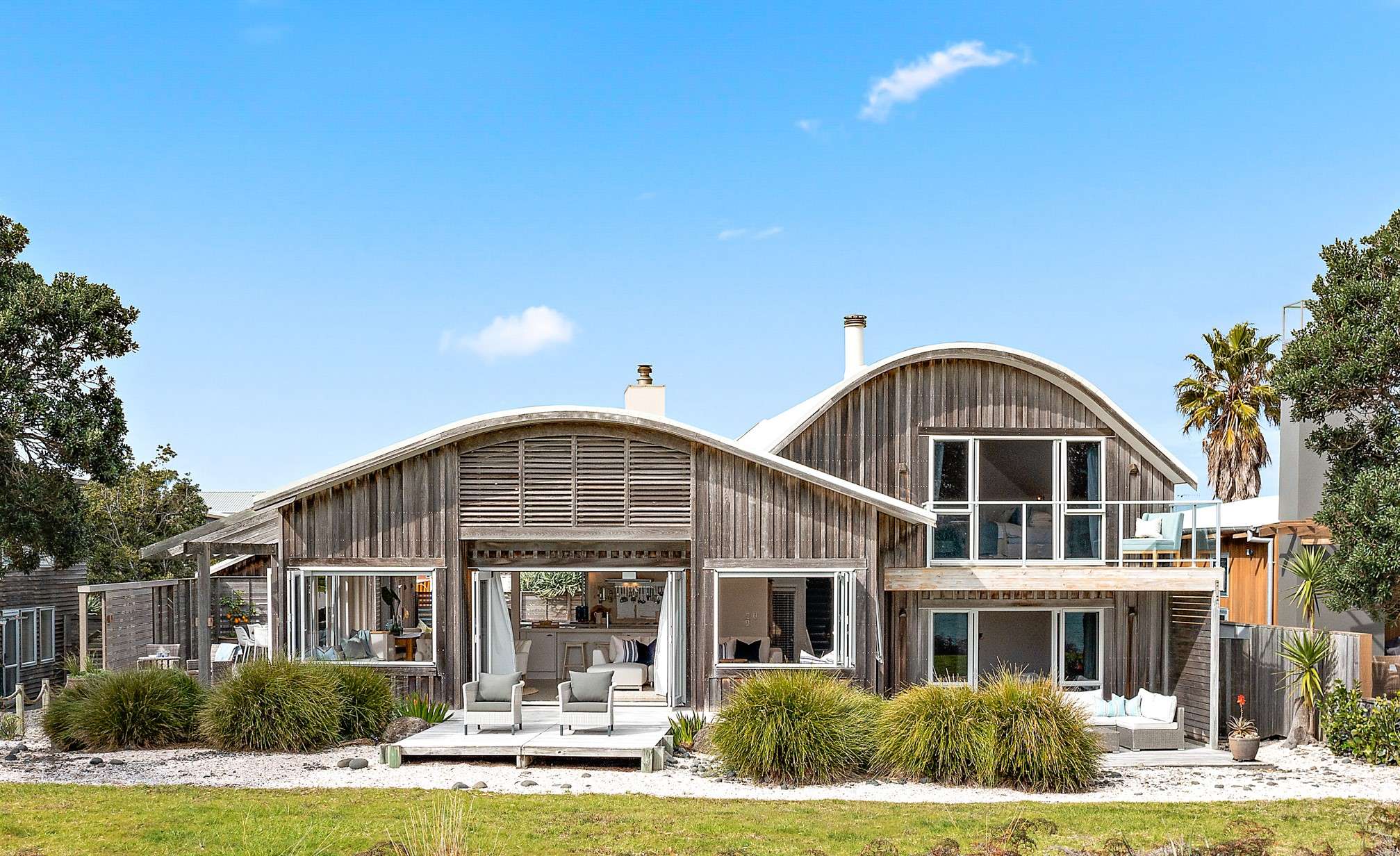
The flowing rooflines, vertical board and batten cedar cladding is much beloved by its current owners. Photo / Supplied
The centrepiece is the chef’s kitchen with stainless steel bench and appliances, a large central island and ample storage.
There’s an adjacent dining area which has hosted dinners from small to supersized, and an adjoining living room with its close-up views across the lawn to the water.
These areas open to decks on three sides.
On the opposite side of the ground floor is a spacious enclosed courtyard with a built-in gas fireplace, providing the perfect retreat for private entertaining.
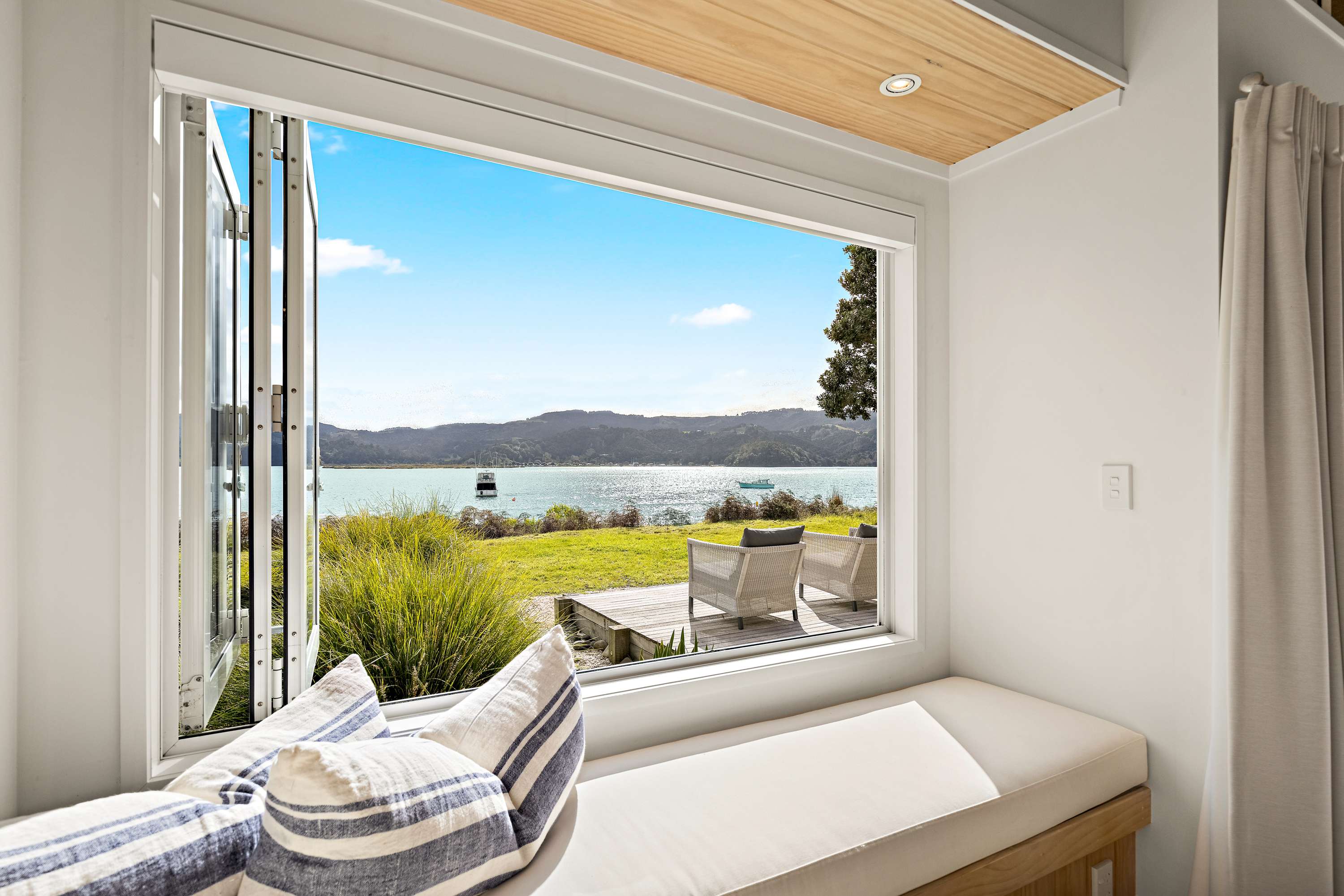
The picture-perfect view from 259 Omaha Drive. Photo / Supplied
Two double bedrooms (one with a waterfront deck) and the family/guest bathroom with walk-in tiled shower and twin basins complete this level.
The upper floor accommodates the luxurious master suite with walk-in wardrobe, subway-tiled ensuite, timber shutters and a skylight and balcony.
There’s a private lounge overlooking the water on this level, a guest bedroom with ensuite and a separate study nook.
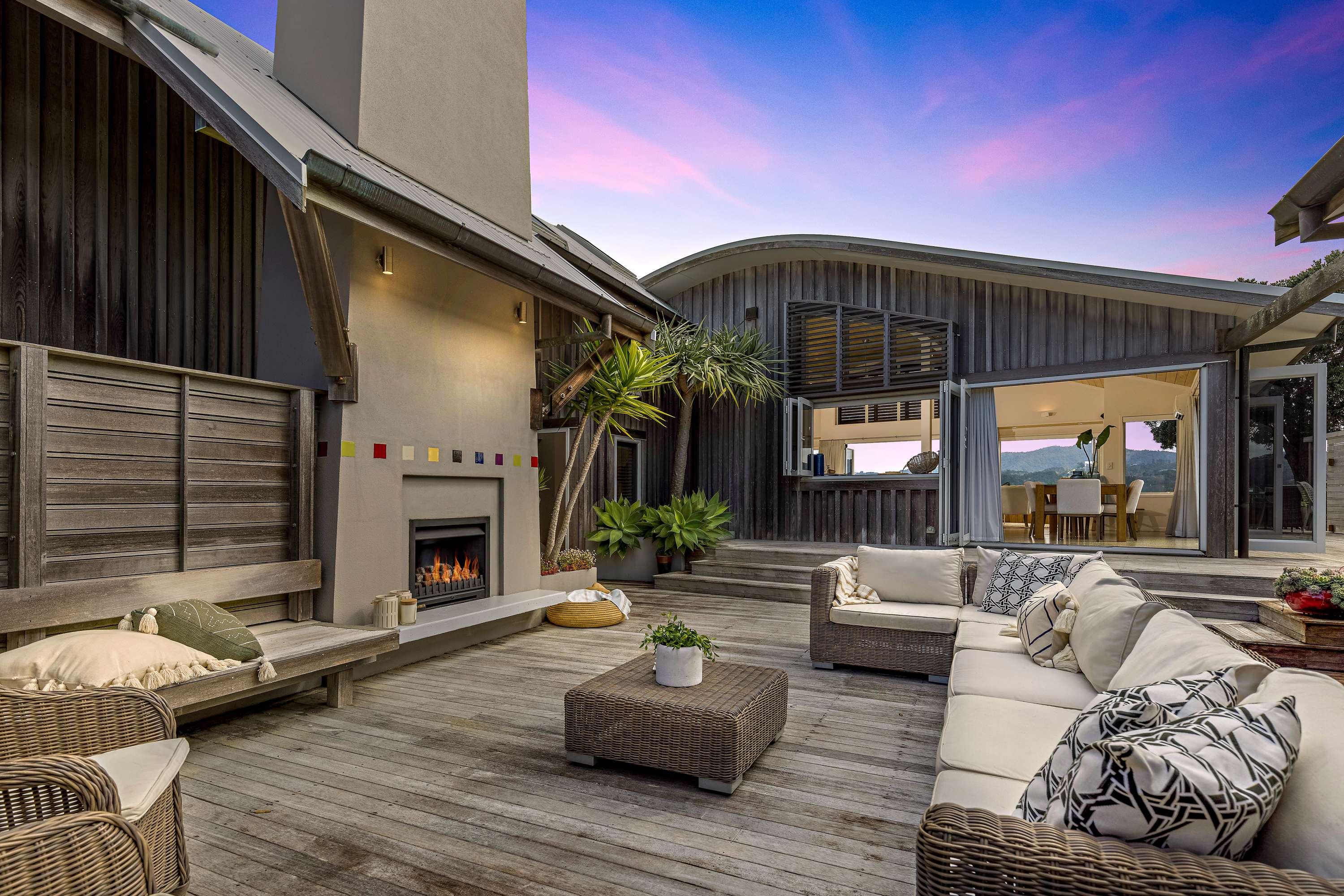
The enclosed courtyard with a built-in gas fireplace is perfect for entertaining. Photo / Supplied
So successful has the design of the house been that there’s been no need for any major changes since it was built.
“But it has been renovated with a new kitchen, interior painting and a repaint of the roof,” Belinda says.
“My father is very particular about maintenance and believes in being ahead of it, rather than waiting until things need doing.”
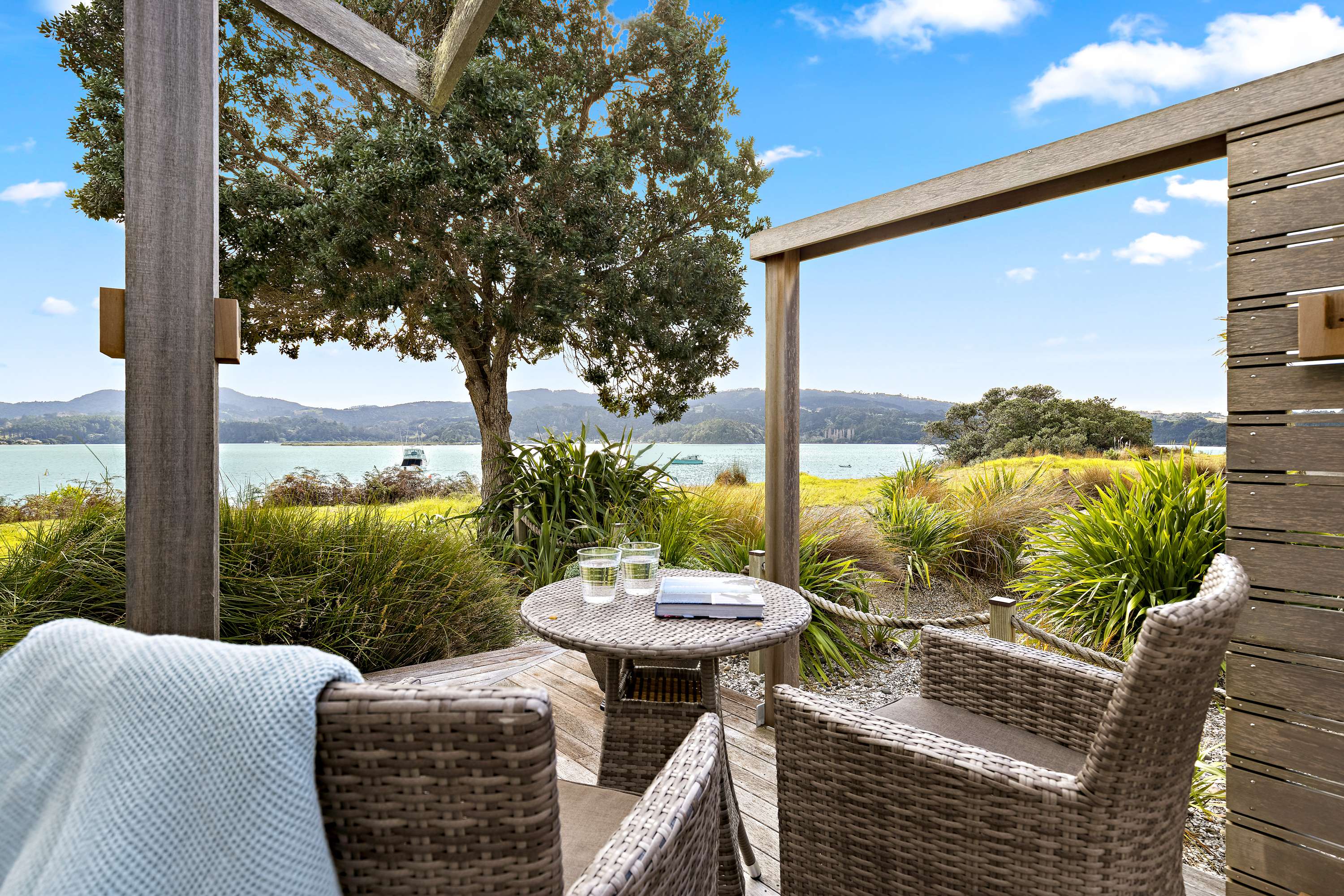
259 Omaha Drive has an outdoor shower, a useful addition to any beachfront home. Photo / Supplied
This smart, coastal design provides a sheltered retreat for all seasons and conditions, with easy access to everything Omaha has to offer.
There’s the bonus of a double garage, and a separate boat shed with toilet and outdoor shower – a useful addition to a beachfront house just a few steps from the Omaha boat ramp.
259 Omaha Drive in Omaha, Auckland is being marketed by Victoria Turner of Bayleys. The property will be sold at auction on October 20.













































































