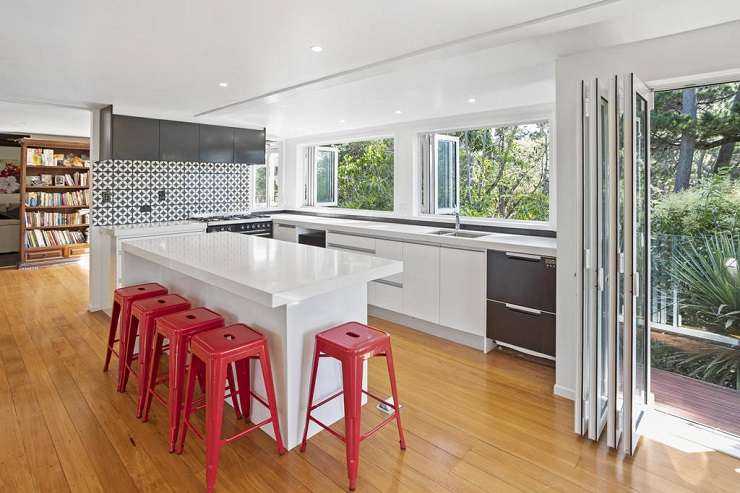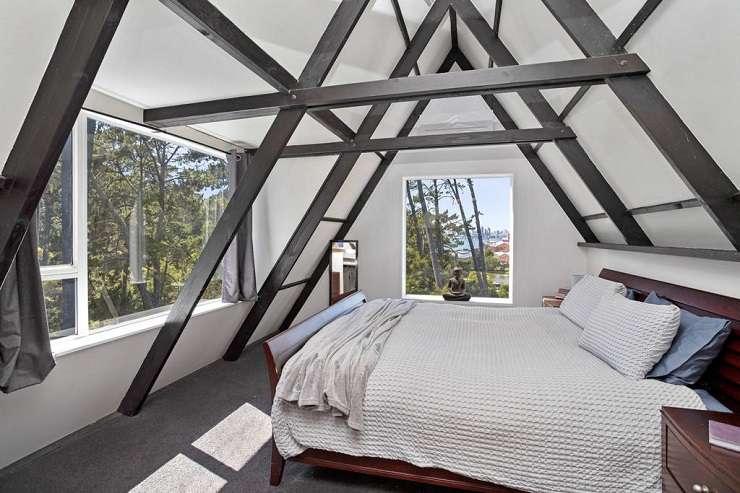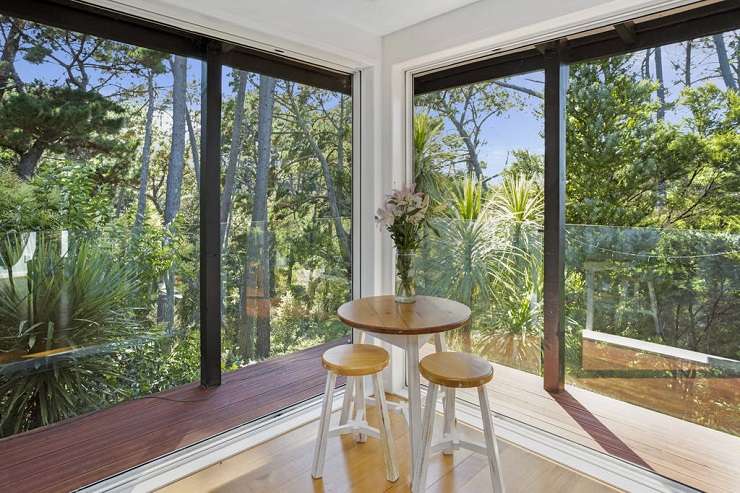While standard houses have never made Amanda Kidd’s heart soar, this distinctive mid-seventies home in mature bush has delivered an extraordinary lifestyle-property atmosphere.
This stylish house at 28 Blundell Place in Chatswood,on Auckland's North Shore, is just 10 minutes’ drive from Ponsonby is being sold with a sale date closing February 17 by Ray White agent Cristina Casares.
In 2010 Amanda discovered this peaked roofed, 1976 board-and-batten home designed by late architect Graham Pitts nestled privately on 1,150m2 of land. It is wrapped by native bush, part of the neighbouring Chelsea Estate Heritage Park- the house has glimpses of the iconic pink building - and will be sold with its own hive of bees.

Start your property search
The modern kitchen opens to bush views and decks. Photo / Supplied
Apart from the Chelsea Sugar works, Chatswood's other claim to fame is as the home of former Prime Minister Sir Robert Muldoon, who moved there with Thea, Lady Muldoon, months after losing the snap election he called while drunk in 1984.
“I’d looked in Parnell, around Mt Eden, Sandringham and Mt Albert and then deciding to look at a property in Northcote Point led me to this Chatswood home which was so quirky and different.”
Amanda converted the brown house with a green roof to a fashionable black and white exterior, before sorting out the original 1976 kitchen and interior.
But she could appreciate its extraordinarily private setting, views out into the trees and across to the Chelsea Sugar Factory, harbour and Sky Tower and diverse spaces.

Upper rooms have views of the city and Chelsea Sugar Works' iconic pink buildings. Photo / Supplied
Her household, incorporating two children and a friend who boards with her, as well as those bees, is situated down a long driveway at the end of a cul-de-sac. The home’s entrance makes it look deceptively compact, but the house unfurls across three levels.
Major improvements under Amanda’s stewardship include opening up rooms, adding cavities and soundproofing between floors and modernising 1970s-designed stairways. Both the mid-level with the front door and the lower level flow out extensively to more than 100 sqm of recently replaced decks.
A front lounge flowing out to an entertaining deck and a kids’ area alongside a covered sunroom introduce the home, which enjoys lots of sunlight. The one ensuited bedroom on this level boasts its own entrance, making it ideal for guests or an au pair.

The house opens to bush. Photo / Supplied
The open-plan kitchen-dining area, now adjacent to a pantry-office, features rimu floors, wide-opening bifolds and a recently refurbished kitchen celebrating black-and-white décor.
Amanda says: “The kitchen is just such a joyous place to be with so many windows and the forest feeling like its coming into the house.”
Peaked ceilings are a hallmark of the upper level which now has air-conditioning, a child’s bedroom and the en-suited master suite with walk-in-wardrobe - plus stellar sugar factory, harbour and city skyline view.
The lower level has three bedrooms (including one with its own entrance, expertly converted from a garage and rented to a friend), a bathroom and laundry and opens to decks. These step down to another large entertaining deck in grounds accessing a 15-minute bush track to the hugely popular Sugar café at Chelsea.
Amanda recognised there’s space available to add a garage but she’s being lured away by a new renovation project, having loved making this house shine.
Agent Cristina Casares says: “This oasis of a house which even comes with its own bee hive is set in beautiful, mature native bush and delivers views to the harbour yet is only 15 minutes from Auckland’s central city.”
Check out the listing below:









