When current owners Liz and Phil first walked into this Cook, Hitchcock and Sargisson designed home tranquilly located in a convenient cul-de-sac they felt they were standing in a very special space.
That was 13 years ago, when they happened on an open home for this address which is zoned for double grammar and Parnell School.
It’s officially 45A Brighton Road despite being one of eight homes located on the little cul-de-sac of Kenderline Lane, culminating in access to Ayr Reserve.
“It’s really a special home because of its intelligent and artistic design,” Liz says.
Start your property search
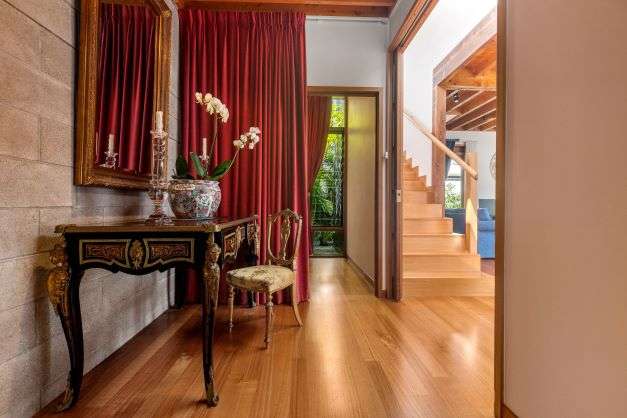
The property has two, two-storey wings with one at the back and the other at the front. Photo / Supplied
“The light, the spaciousness, the flow, its warmth and its unique style all impressed us.
“As you drive up you don’t immediately appreciate how big it is. Essentially it has two two-storey wings, one at the back and one at the front.
“They are connected by a long entry corridor which spills out through bifold doors to a private courtyard and garden.”
This 310sqm layout allows everyone their own space, whether they have guests staying, are hosting large gatherings or back in the days their now-grown daughter brought lots of friends home.
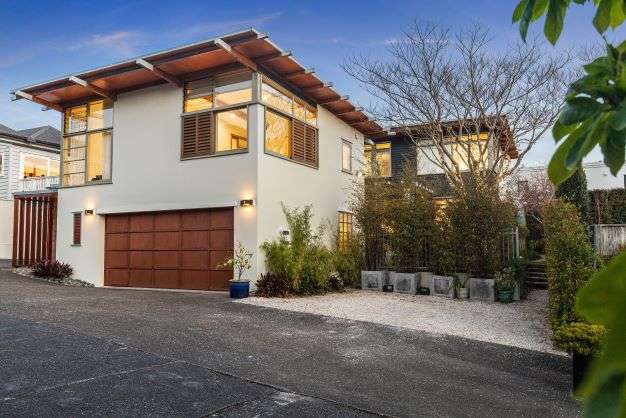
The projecting rooflines are reminiscent of a temple. Photo / Supplied
The little lane with a private, exclusive and friendly ambience is about one third of the way down Brighton Road.
Set back from the traffic, Liz and Phil are more likely to hear birdsong than traffic noise from their 1998 stand-alone home.
Two-car open-air parking sits alongside the internal-access double garage.
This is helpful as the couple work in Phil’s law practice, with clients sometimes coming to their home.
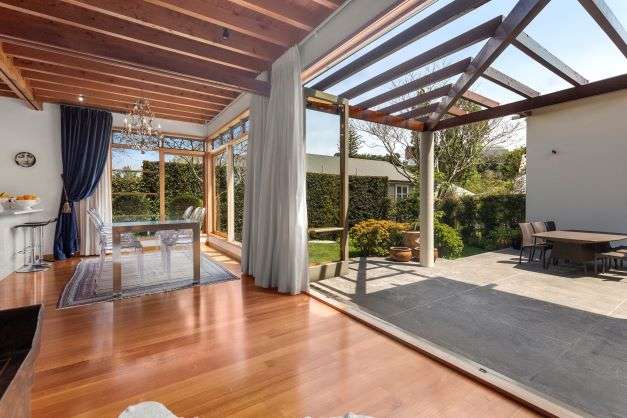
The timber flooring and ceiling add warmth to the home. Photo / Supplied
Their front two-storey wing which guests seem reluctant to farewell has a bedroom, living room and bathroom above the garage.
It can equally be a lockdown workplace separated from the home or a beloved teen haunt. A previous owner had his mother living here.
The linking entry corridor with exposed block wall previews diverse interior materials including the warmth of timber in some ceilings and flooring.
There’s a subtly oriental ambience as three picturesque cherry blossom trees complement some Shoji-style sliding doors and projecting rooflines reminiscent of a temple.
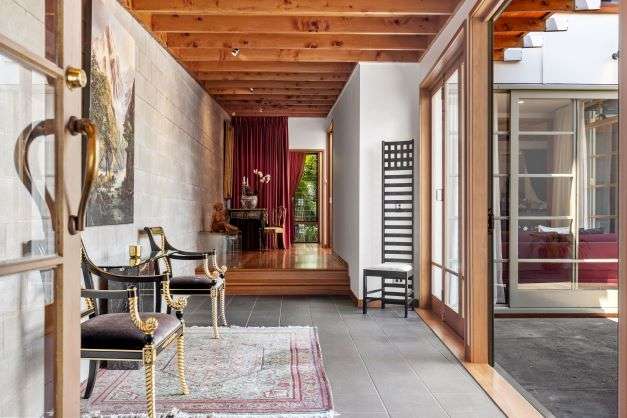
The linking entry corridor with the exposed block wall. Photo / Supplied
Flowing out to the central courtyard ideal for alfresco entertaining are the corridor, a more intimate family room and the expansive lounge-dining room-kitchen with scullery, featuring an updated kitchen. A powder room and laundry complete this level.
Upstairs the ensuited master suite with walk-in wardrobe, opening to its own covered deck, accompanies a third bedroom, third bathroom and an office.
“Everyone who comes to our house always comments that it is beautiful,” Liz says.
The couple relish the location, an easy walk to Parnell Rise’s restaurants and other attractions.
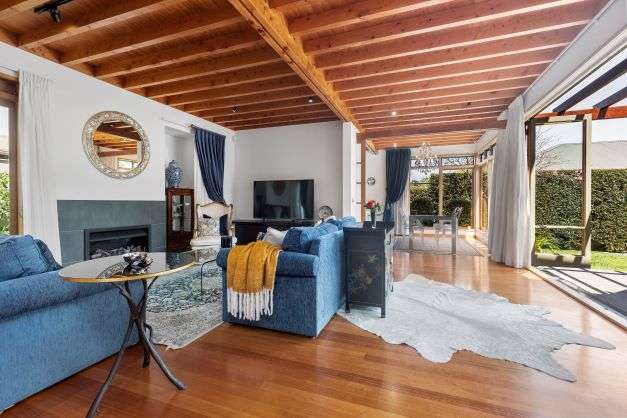
The vendors, whose children are overseas, are empty-nesters and ready to move on to their next chapter. Photo / Supplied
Ayr Reserve is about 20 metres away and they cut through it to Parnell’s farmers’ market or to the Hobson Bay Walkway and Bloodworth Park.
As empty-nesters, with children overseas, they are ready to move on to their next chapter.
Bayleys agent Lorrraine Young, who is marketing the property, says, “I love the striking yet elegant design features, its robust feel of exposed concrete block and natural timbers, and that every room including all three living areas are flooded with natural light. To also find parking for four large vehicles is pretty rare in Parnell.”
45A Brighton Road in Parnell will be sold at auction on December 2.








