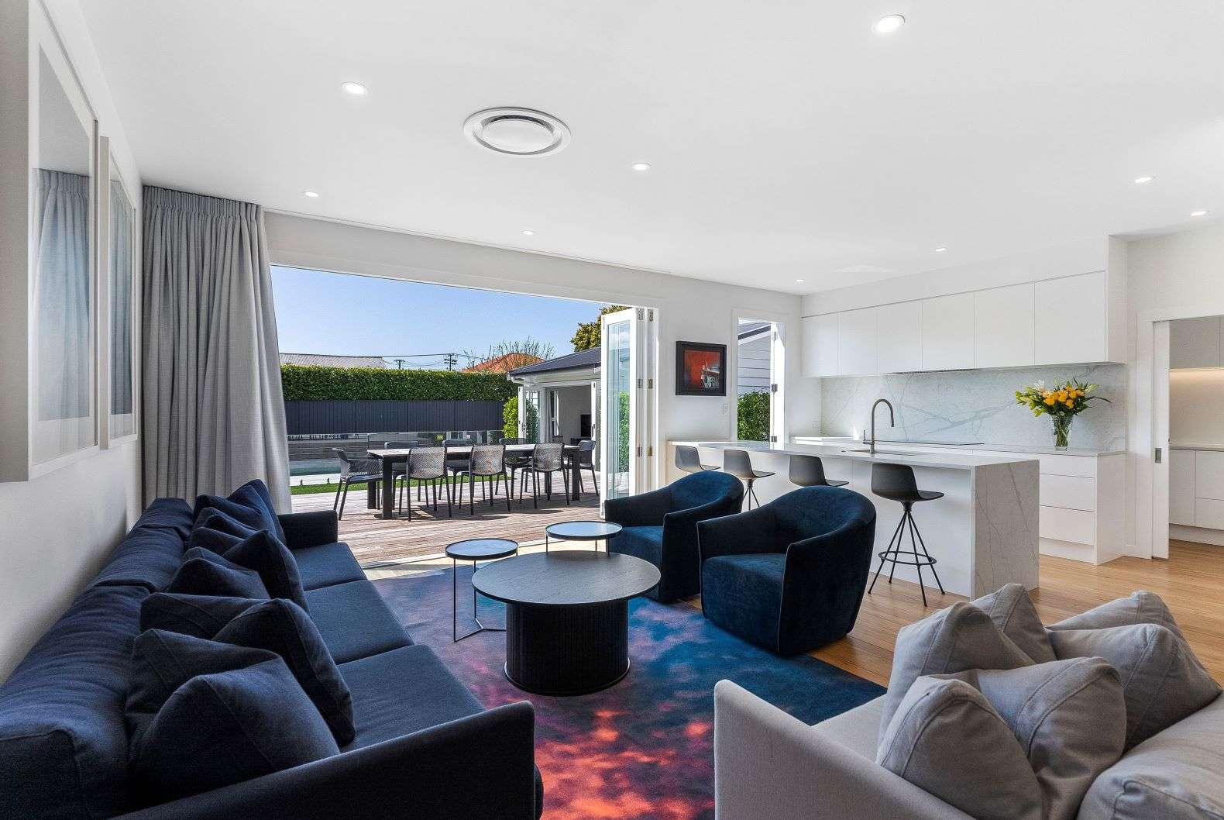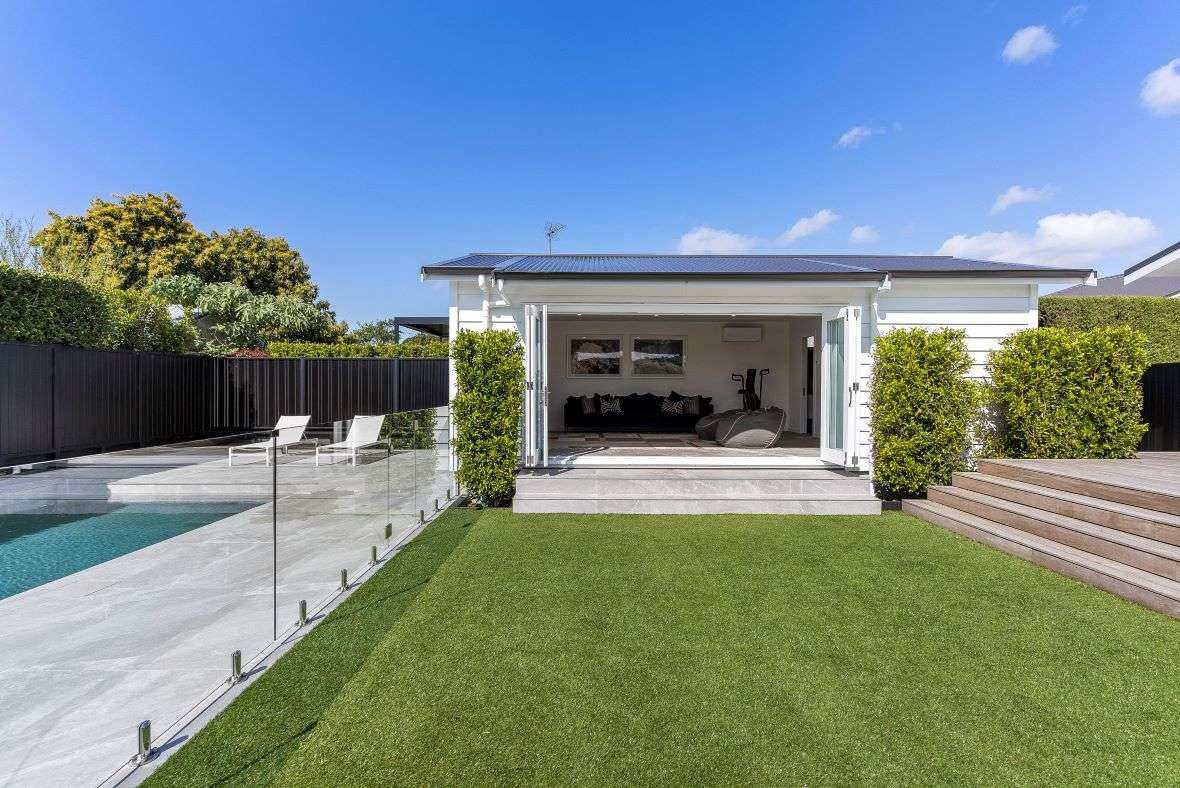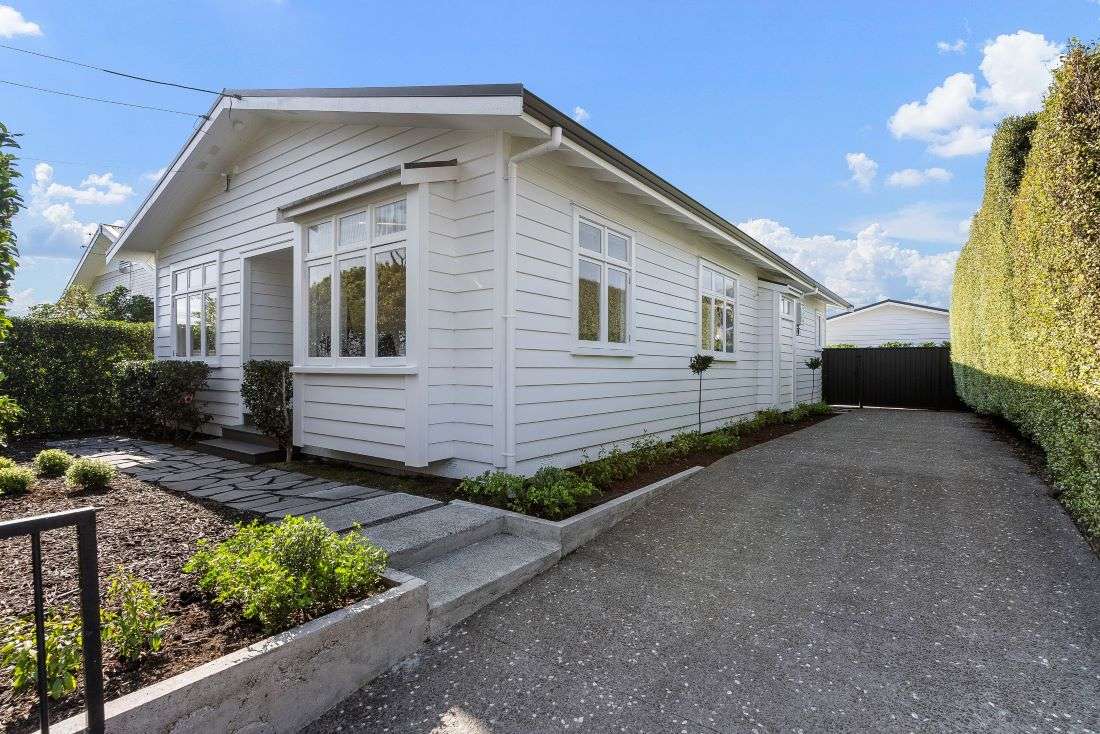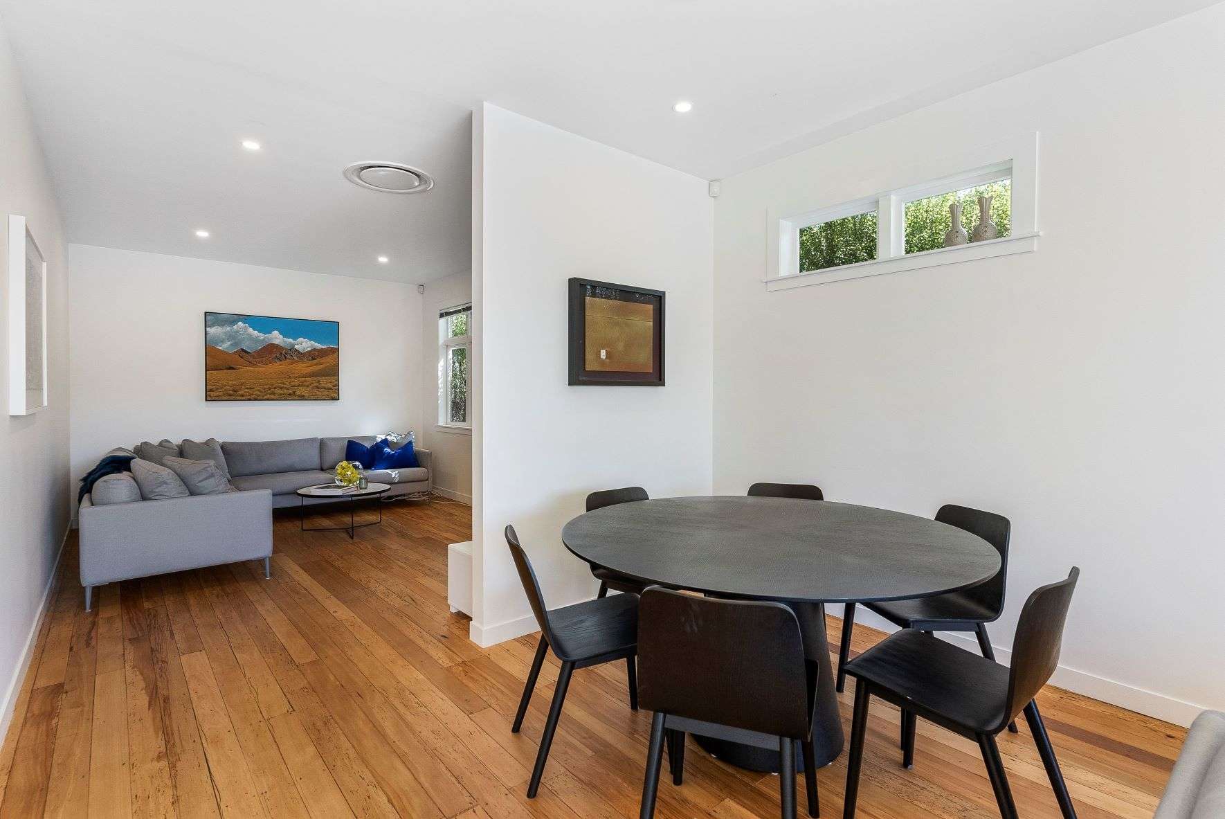The owners of this recently and comprehensively renovated 1920s bungalow would only consider properties which met one specific criteria.
Homeowner Kathryn, her husband Mark and son have lived here since purchasing the Mt Albert Grammar School-zoned property in 2013.
Kathryn says: “Our son is keen on sport, spending a fair bit of time outside so we decided we would only look at properties with a north-facing backyard. We’d rented in the suburb for a year to confirm whether we all liked living there – and we did.
“When we bought this property an architect focused on sustainability and his family had lived here. They’d renovated and insulated the home to a high standard, building in quality and minimising energy loss to conserve energy.
Start your property search
“We liked this wide, tree-lined street and this property’s big north-facing backyard, allowing light and sun to stream inside.”
Then Covid lockdowns arose in 2020, with the couple and their teenage son trying to work, study and relax in a one-bathroom home which suddenly seemed too small.
So they started a major, premium quality renovation of the weatherboard home, extending it behind.
“We put so much time, thought and effort into it and only finished the project last year. I think only the two front bedrooms weren’t heavily involved.”

Homeowner Kathryn says: “We put so much time, thought and effort into it and only finished the project last year.”

The pool house could be used as a teenagers’ studio.
Halesowen runs between Sandringham and Dominion Roads, a couple of blocks south of Balmoral’s main shops and eateries.
Kathryn thinks the bungalow, which has open-air parking for three cars, looks smart yet somewhat unassuming from the street.
“People are surprised when they come in and see everything inside.”
Their transformation has created a three to four bedroom home with three high-end bathrooms (including the primary bedroom’s ensuite) and three distinct living areas. A separate living room could be utilised as a fourth bedroom if desired or the pool house could be a teenagers’ studio.
The open-plan dining-family-kitchen with combination scullery-laundry laps up the sun, benefiting from the Lossnay heating/cooling ventilation system operating throughout.
Polished native timber flooring complements the new double-oven designer kitchen with engineered quartz countertops and splashback.
Kathryn loves sitting here, admiring the pool and structured garden greenery.

The 1920s weatherboard bungalow has four bedrooms and three bathrooms, and is zoned for Mt Albert Grammar School.

Ray White agent Jerry Chen says: “The owners have done an exceptional job, when you walk into this home everything is simply as it should be.”
Flush sill bifolding doors maximise flow to the full-width back deck. The fully-fenced, secure backyard helps corral their adored border terrier Charlie. It now offers level lawn, a high quality pool and a substantial stand-alone pool house or studio.
“We’d considered attaching that extra space to the back of the house but we’re so glad we didn’t. It creates some separation and I’d absolutely recommend it to anyone who has growing children.”
It has underfloor heating, a bathroom and a wet bar. It’s multi-tasked as an office, – Kathryn can make work calls without disturbing the household, – a guest bedroom, a teen hangout and for offering poolside facilities.
They’ve liked their location, finding it easy to get to Mt Eden, St Lukes, Newmarket, Ponsonby and the CBD. They’ll sometimes walk the two kilometres to Eden Park concerts or games.
“But after our son leaves home in the new year, we won’t really need everything here and plan to move into an apartment. That means new owners can benefit from the huge amount of work and time we’ve invested here.”
Ray White agent Jerry Chen says: “Time is something we rarely value enough and purchasing a finished home like this means you're not spending three years tinkering on a house renovation.
“The owners have done an exceptional job, when you walk into this home everything is simply as it should be.”
- Sponsored by Ray White








































































