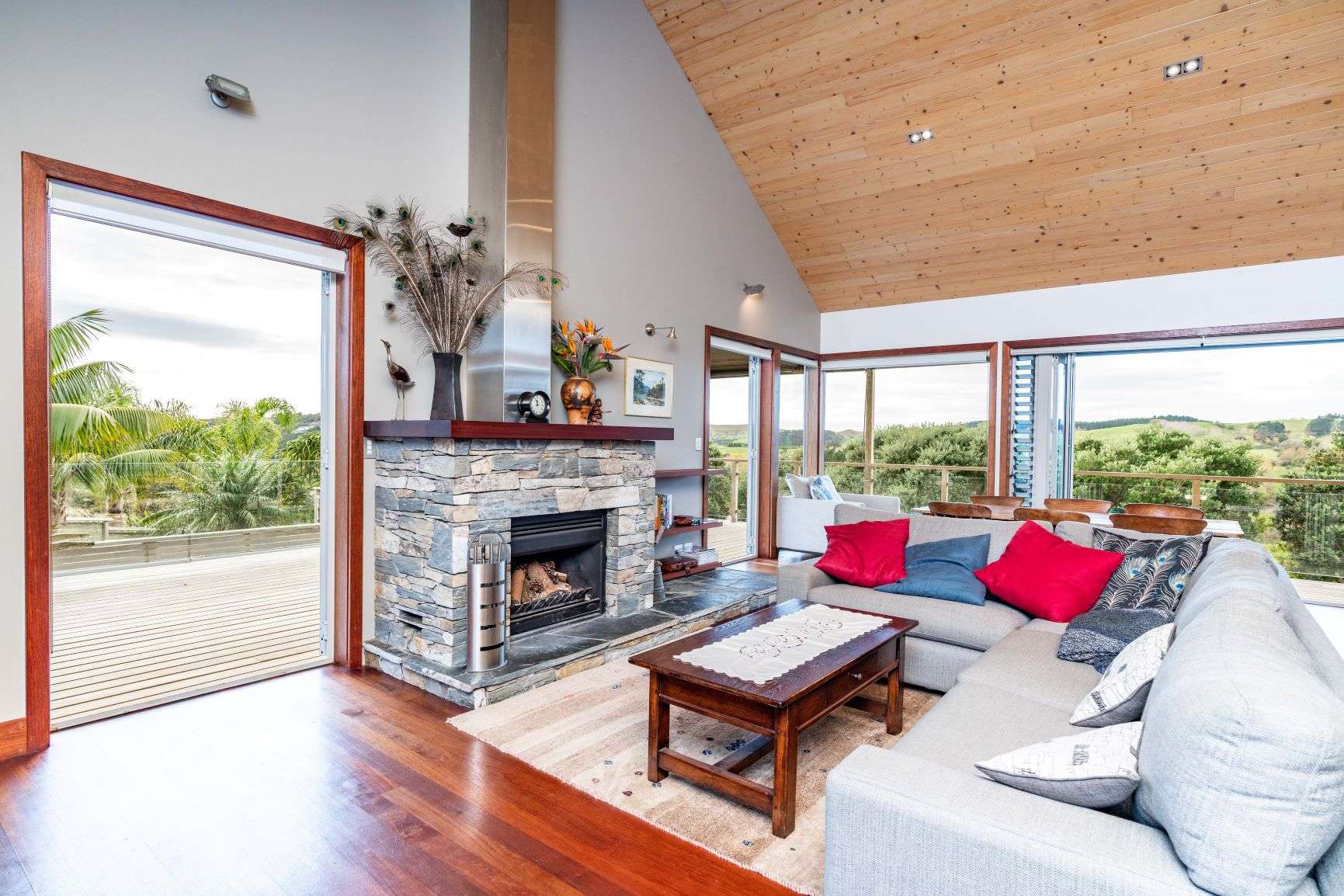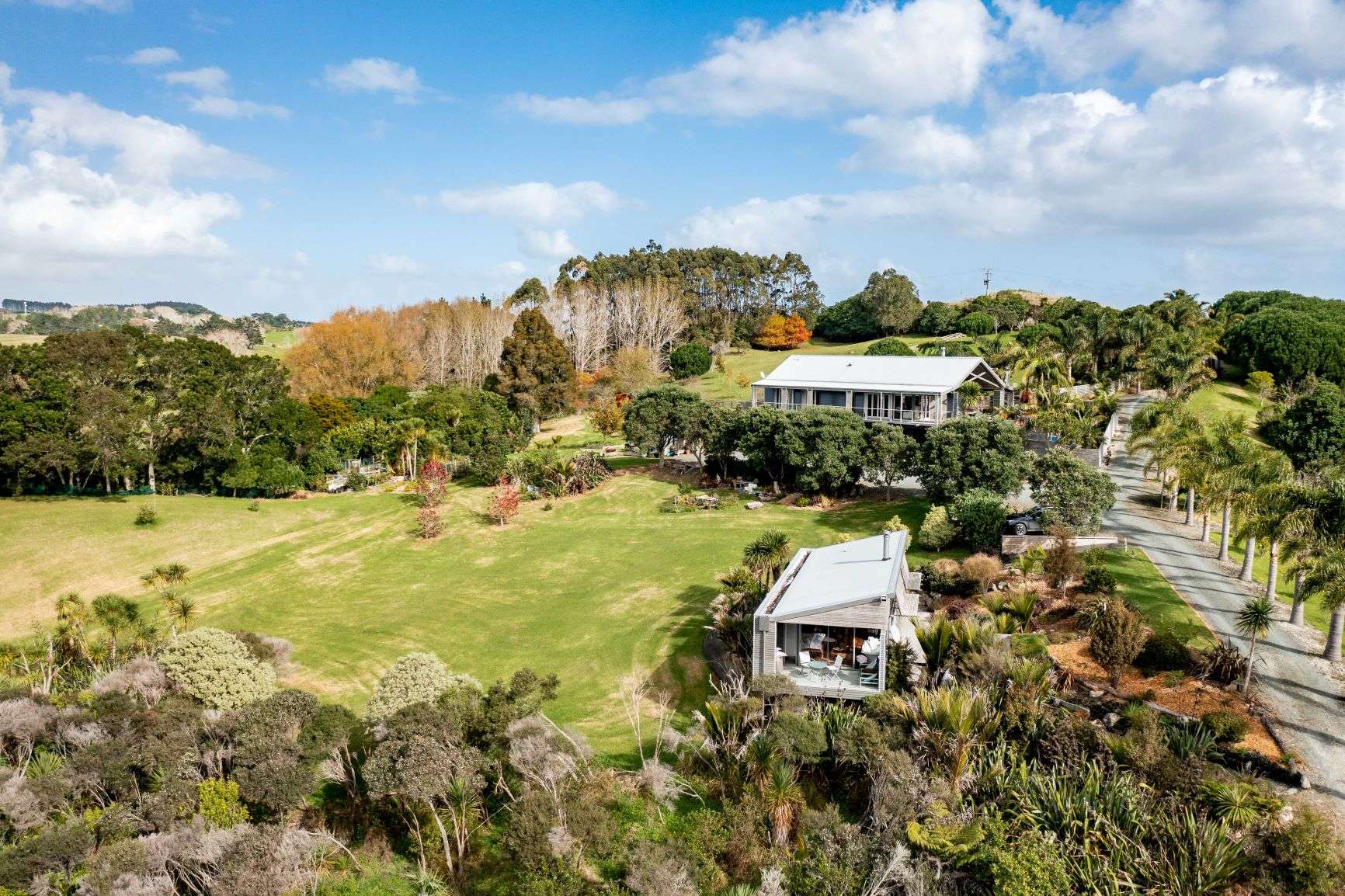The owners of this Kaiwaka lifestyle property happily scuppered plans to build nearby after seeing this property’s setting and architecturally-designed bespoke home and cottage showcasing beautiful timber.
Both Northlanders originally, Sally and Mark raised their family in Balmoral, then bought another Kaiwaka property, intending to build.
“But our plans changed in 2013 because this property was for sale and we were so impressed by its quality and beauty,” Sally says.
“The previous owners had a business importing timbers from around the world and had sourced some wonderful, interesting timber for the home and stand-alone cottage architect Kerry Francis designed for them.
Start your property search
“Everything they’d done, including landscape design, was of exceptional quality so we sold our other property and bought this instead.”
Kaiwaka surpasses the little village with cheese shop and cafes on SH1, extending along a peninsula into the Kaipara Harbour.
“Kaiwaka combined a great lifestyle with a location which would work well for us, in terms of being so close to the west coast and its proximity to Warkworth, Whangarei, beaches on the east coast and to Auckland,” Sally says.
134 Phillips Road sits on 6.16 hectares (about a third in regenerating native bush) and is 10 minutes west of Kaiwaka village. It’s around 45 minutes’ drive from Whangarei and 90 minutes’ drive from Takapuna.

“It’s delightful living here, with peaceful views across rural countryside out to the Takahoa inlet, feeling you’re part of a friendly, interesting community.”
They understand the previous owners created the circa-2005 home and cottage for weekend getaways, whereas they’ve lived here, operating the cottage as a 5-star-rated AirBnB.
The original builder returned to modify some fencing.
“He said this property was his dream job - that it was not often you get an architect, builder and owner all with that same dream to create a beautiful place,” Sally says.
Down a gated driveway, the home’s exterior is cedar upstairs, wrapped in decks, stained ply downstairs. Its peaked roofline and exposed trusses echo the vernacular of farm buildings.
It showcases timber inside and out, including flooring and baltic pine used in custom-made cabinetry and the sarked ceiling topping the kitchen-dining-living room with fireplace and big views. Two bedrooms, a bathroom and toilet complete this level.
Downstairs’ living-kitchenette, two bedrooms and bathroom can suit visitors or extended family. They accompany an office-sewing room, laundry and storage-wet room, internal-access double garage and single carport.
Nearby are a heated saltwater swimming pool, an outdoor fireplace, a summer-house cleverly converted from former bus shelters, subtropical and organic vegie gardens and a pond handy for irrigation.

The standalone cottage’s stylish studio-style living area-bedroom incorporates a freestanding bathtub, a feature wall of wood and a wood-burner, accompanying a bathroom and well-equipped kitchenette.
Facilities include a three-bay shed, stockyard and three fenced paddocks.
The couple thought they’d be here for many more years, Mark landing snapper in the sea five minutes away, but a change in family circumstances has necessitated them moving.
Bayleys agent Tim Brown says, “This is an exceptional lifestyle property with something for everyone, offering ultimate privacy, peacefulness and a blend of bespoke family living in the great outdoors.”
Brown is marketing the property along with colleague Jan Hutcheson. 134 Phillips Road will be sold at auction on July 1.











































































