An award-winning eco-home which made a memorable appearance on Matthew Ridge’s TV show Designing Dreams is for sale, but it may not be for long, OneRoof can reveal.
It is one of several architecturally inspiring homes that have hit the market in Dunedin – for surprisingly modest prices compared to what similar luxury builds are commanding in Auckland and Queenstown.
The three-bedroom Passive home for sale at 40 Braeview Crescent, in Maori Hill, belongs to celebrated architect Rafe Maclean, who built it in 2017 for his family.
It had a starring role in last year’s series of Designing Dreams, in which Maclean argued that Passive homes – which use around 90% less heating energy than the average New Zealand house – were the sustainable future of the country’s built environment.
Start your property search
Discover more:
- Revealed: The cheapest streets in NZ's rich-lister suburb
- Dunedin house prices jump 3% as first home buyers hunt down bargains
- Suburbs where Kiwis can pay off the mortgage fastest
Judges at the 2019 NZIA New Zealand Awards commended Maclean’s home, known as Kōwhai House, as “a little box of inbuilt happiness”.
Bayleys agent Lyndon Walker, who is marketing the property with colleague Alice Munro, said Maclean and his wife had decided to sell now that their children had flown the nest.
The impressive property, which has a 2022 RV of $1.375 million, is currently listed for sale by way of price by negotiation but when contacted by OneRoof this week Walker said he had received an offer which the Macleans were seriously considering.
“The property is currently under offer, however, the owners are in a position that they are able to consider further offers as we continue marketing the property for sale,” Walker said.
Thanks to the thermal envelope in the design, the temperature in the Māori Hill home sits between 20 and 23 degrees C. The health of the home was important to Maclean because his family suffered from asthma, said Walker.
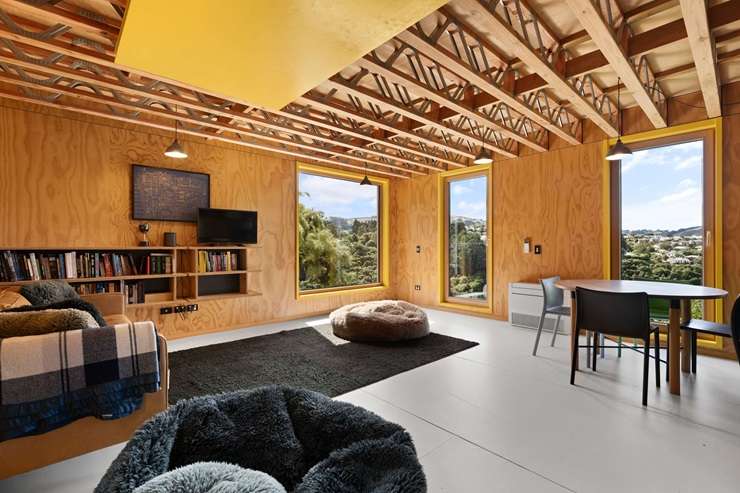
Inside Maclean's stylish home known as Kōwhai House. Photo / Supplied
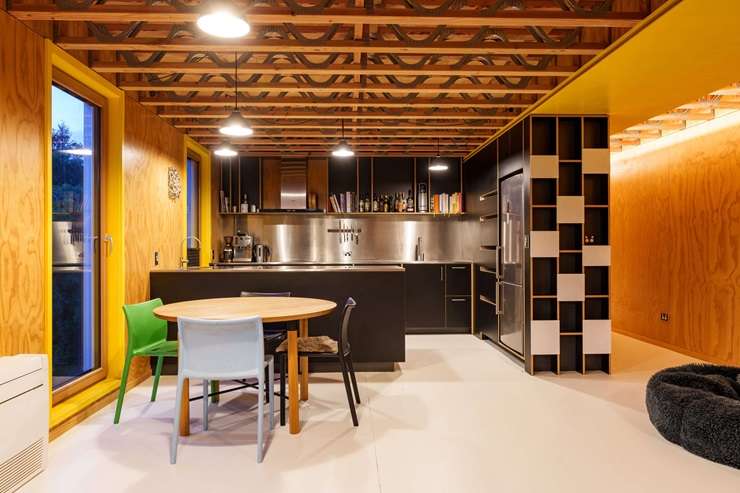
The unique design of the home keeps the internal temperature between 20 and 23 degrees. Photo / Supplied
Some of the components of the home that make it efficient and healthy include Siberian larch triple glazed windows, structural insulated wall and roof panels, Terra Lana wool insulation in the walls, Zincalume corrugate exterior, Stiebel Eltron water heater, and a Zehnder heat recovery ventilation system.
Despite Dunedin’s cold climate, Passive homes are not common in the city and Maclean was an early trailblazer. He designed George House in Wānaka in 2015, the South Island’s first ever certified passive house.
Architecture fans in the city seem to be spoilt for choice at the moment. Two mid-century homes designed by Dunedin architect Ted McCoy, who is famed for designing the sanctuary of St Paul’s Cathedral and the Richardson Building at the University of Otago, are also on the market for sale.
The four-bedroom, three-storey house up for grabs at 30 Smith Street, in Dunedin Central, is highlighted in the listing on OneRoof as the McCoy Home.
The property, which has an RV of $980,000, has only had two owners since it was built in 1963.
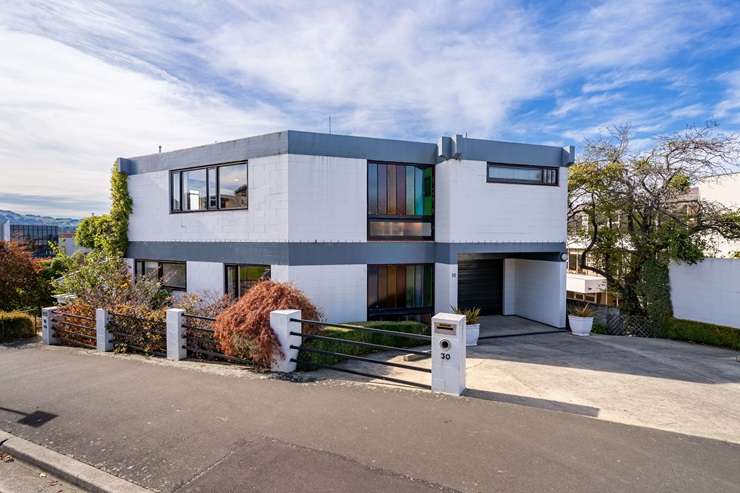
30 Smith Street, in Dunedin Central, is one of two Ted McCoy-designed homes listed for sale in Dunedin. Photo / Supplied
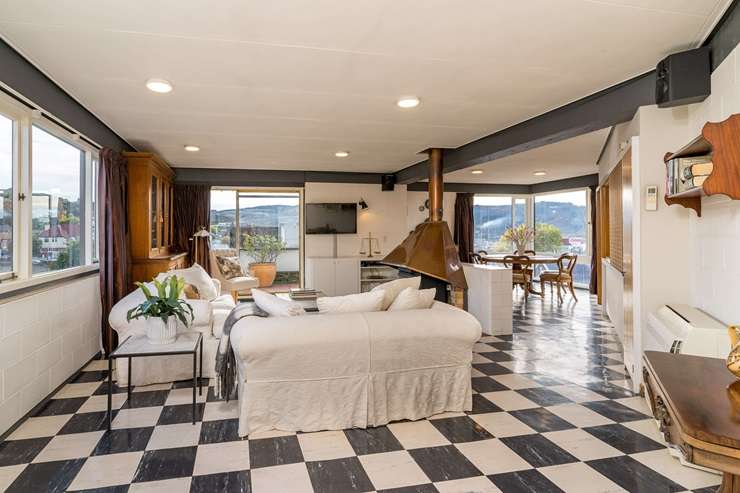
The three-storey house still retains many of its original features. Photo / Supplied
One Agency’s Jacqui Johnston said the home stood out for its location, its original features, the views and the fact that it comes with a self-contained one-bedroom flat.
The home retains many mid-century original features including its main bathroom, copper fireplace surround and range hood, coloured stairwell windows, and timber detail throughout.
“It’s only ever had two owners,” said Johnston. “That says an awful lot about a property that was built in 1963. These vendors had it for 46 years, and the ones before had it for about 15 years.”
The second McCoy-designed home up for grabs is 79 Newington Avenue, in Maori Hill. The three-bedroom home, which is known as Sandrey House, is being marketed by James Columb, of Columb & Co, and is seeking offers over $1.2m.
The vendors had hired McCoy’s firm, McCoy Wixon Architects, soon after they bought it in 2014 for $565,000. They wanted the firm to advise them on a complete modernisation of the home but in keeping with the home’s original style.
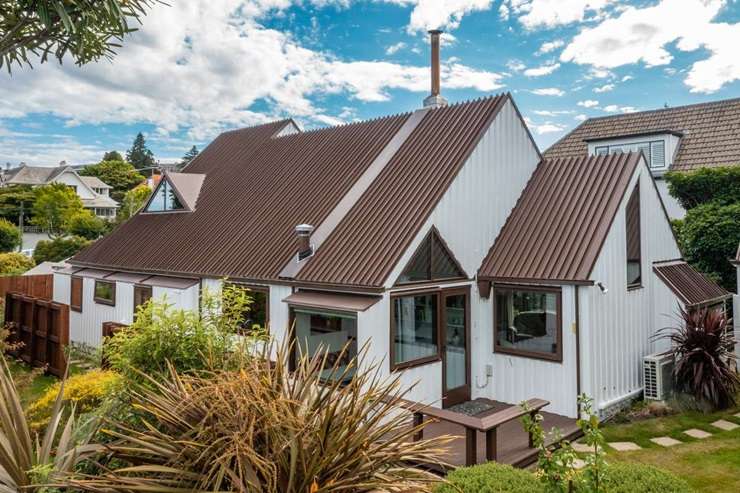
McCoy's Sandrey House, at 79 Newington Avenue, in Maori Hill, is also up for grabs. Photo / Supplied
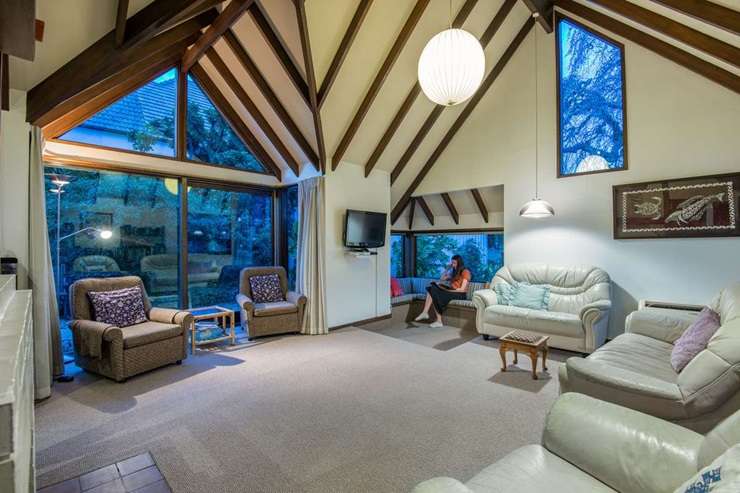
The three-bedroom house was given a sympathetic renovation by the vendors. Photo / Supplied
The home now has double-glazed windows designed to match the original late-1970s style. It has a new bathroom and kitchen that mirror the original 1979 design, but with mod-cons such as soft closing drawers. “There was a lot of time and effort to ensure that they kept it in the same style and era,” said Columb.
One feature that appeals to buyers is that the home still boasts the original in-built speakers in the living area.
Columb said the property appealed to buyers looking for an executive home. “We’re certainly finding the people who love architecture are very appreciative of the renovation that the owners have done. The home is around 150sqm, so it becomes a townhouse alternative. You have two bedrooms on one level with the ensuite and a really nice living area.”
Another notable architect-designed mid-century home on the market currently is 129 Doon Street, in Waverley, which was built in 1977 for the Weatherall jewellery family.
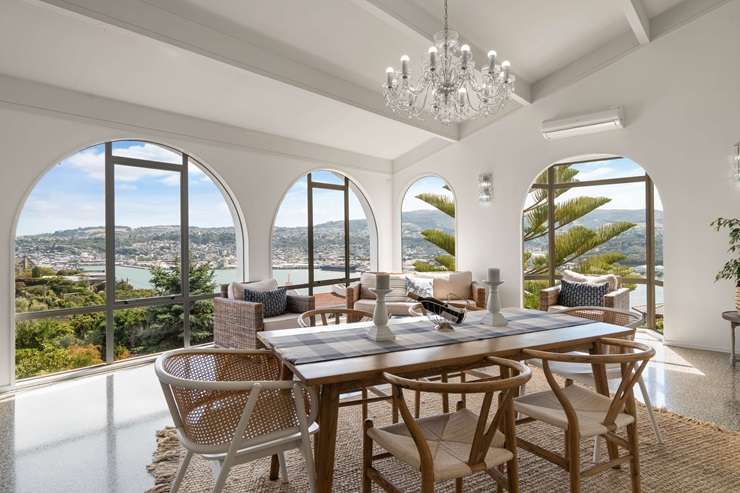
129 Doon Street, in Waverley, was built for the Weatherall jewellery family. Photo / Supplied
The curved, elongated “Arches on Doon” home featuring Venetian plastered walls and classic chandeliers was designed by Miller White & Dunn architects for the Weatheralls. Unusual for the times, the home was built with an internal heated swimming pool.
Bayleys agent Steven Field, who is selling the home, said Arches on Doon would have been unique hadn’t the Weatheralls commissioned two other very similar homes for family members at the same time. There is another stunning one right next door.
One of the best-selling points of the home he is marketing is its fantastic views, said Field. “Buyers are also blown away about the contemporary interior,” he said.
“[Viewers] think it’s going to be old inside. But the interior is fully modernised. It’s really lovely.”
- Click here to find more properties for sale in Dunedin



















































































