Geoff and Jenny Dainty knew there was much more to this home than the scene that greeted them here 41 years ago: motorbikes, mohawk haircuts, large dogs, and a red light in an upstairs window, with its seedy connotations.
Ray White agents John Covich and Rachel Berry are selling the grandly-restored villa at 39 Lloyd Ave by auction on March 15.
Back then, in the late 1970s, it was not an uncommon scene in flat conversions. Nor was it uncommon for energetic young couples such as Geoff and Jenny to take on the task of unpicking such makeovers and restoring them to their original form.
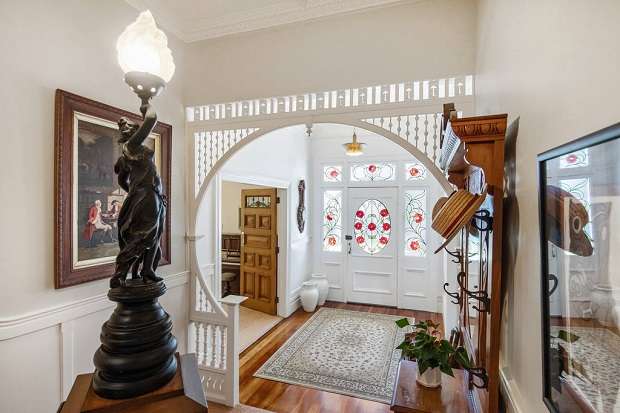
Start your property search
The owners could see past the debris of the former flat conversion to the potential of the grand house. Photo / supplied
“We always knew it would be a great home,” says Geoff. Jenny refused to move in their two children, including a 3-month-old, until the place was a bit more respectable.
“It had had 20 years of strangeness,” she says. They converted the best flat upstairs into a family home and gave their tenants notice. That included taking with them the motorbike that left its tyre marks on the carpet.
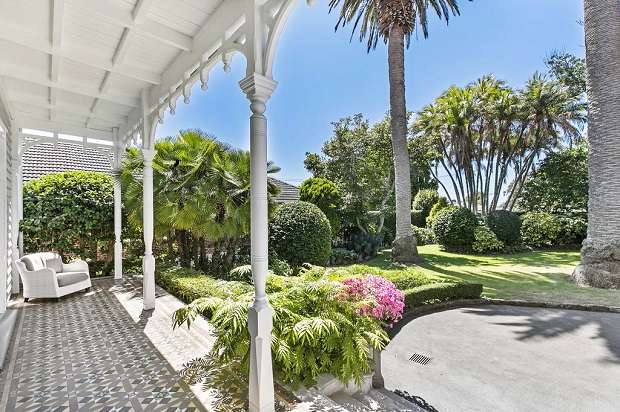
The owners admit to digging out marijuana plants from the garden for years after the tenants had moved out. Photo / supplied
Next, they began their 10-year project to turn the home with its remarkably intact architectural features into the home that has an Auckland Council Category B heritage listing. Best known as “Lyndhurst”, the house was built about 1908 for noted businessman and later Mayor of Mt Albert, Thomas B. Clay.
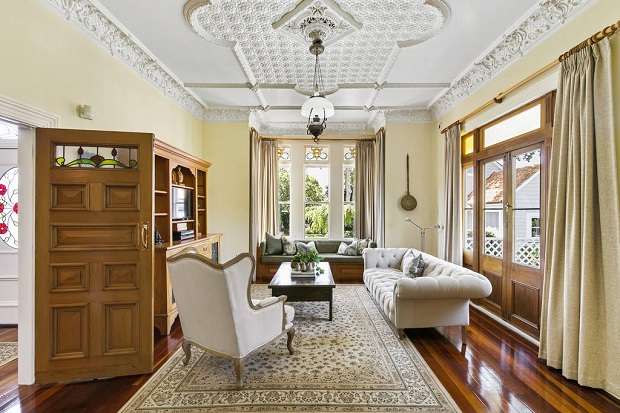
Magnificent original features like mouldings, pressed tin ceilings and stained glass were restored or replicated by local craftsmen. Photo / supplied
The house was designed by Clay’s brother-in-law, Melbourne architect Edwin Siddall. It was built on 1.6ha of pre-subdivision land that extended to Mt Albert Rd in the days when Lloyd Ave was known as “Mary’s Lane”.
Back then there were stables, orchards and a tennis court on its Allendale Rd corner site and two glamorous street frontages. There’s a photograph of Thomas Siddall and Mr and Mrs Clay taken outside the house in Jenny’s memorabilia file, along with the 1907 original plans.
For Jenny and Geoff these plans were merely a reference point. “They convinced us we were on the right track,” says Jenny, of the restoration.
Inside they discovered that the entire rimu-framed/kauri weatherboard house had rimu matched walls behind original wallpaper. “Rimu was the cheapest timber back then and the match lining was for bracing,” says Geoff, an engineer.
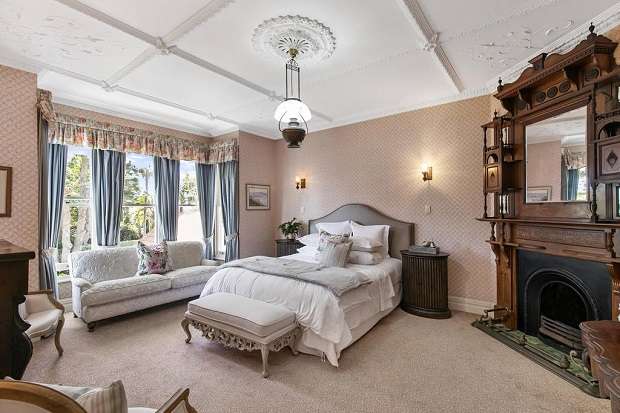
At one point the bedrooms were home to motorbikes and a red light. The owners stripped the painted fire surrounds to expose the kauri. Photo / supplied
The matching double doors into the family room and the formal lounge were all original doors elsewhere in the house. The family room that opens into their timber/granite kitchen was once one flat.
What they couldn’t find in demolition yards, they had replicated by craftsmen. These included leadlight window repairs and additional stair balusters.
They stripped back the five painted kauri fire surrounds and discovered original pressed steel ceilings upstairs, above false ceilings. Flooring in one of the downstairs flats hid pristine Italian tessellated tiles.
The garden had its own potted history too.
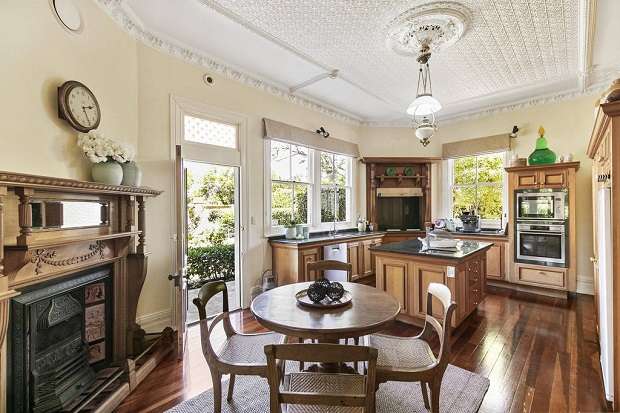
The kitchen was once a separate flat. Photo / supplied
“I was pulling marijuana out of the garden for years. I hardly knew what it was,” says Jenny.
Their landscaped outdoor living area behind the period-style garage/loft tells its own story.
There is a new elegant side to this house that is getting its day in the sun.
This was always an unadorned wall, on a house built in an era when appearances mattered above all else.
Check out the listing below:
https://www.oneroof.co.nz/39-lloyd-avenue-mount-albert-auckland-city-auckland-1391087



