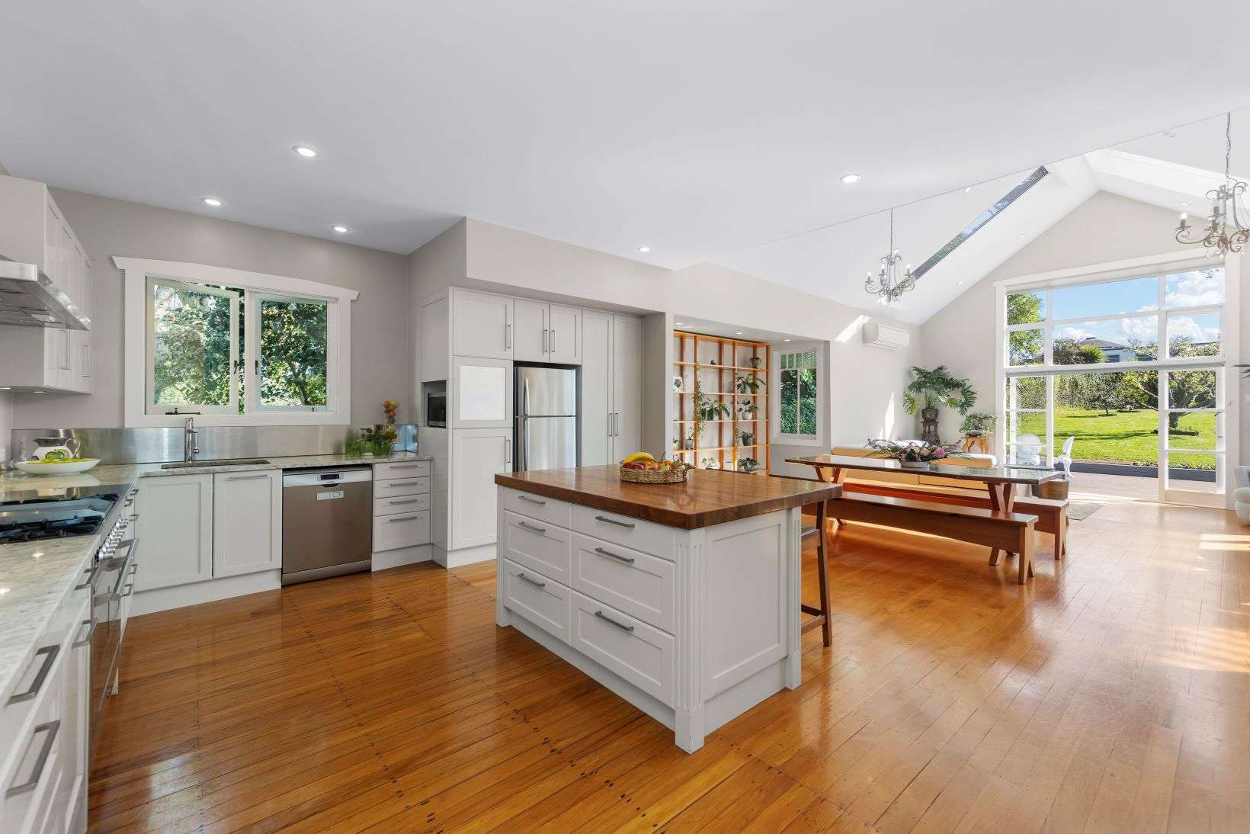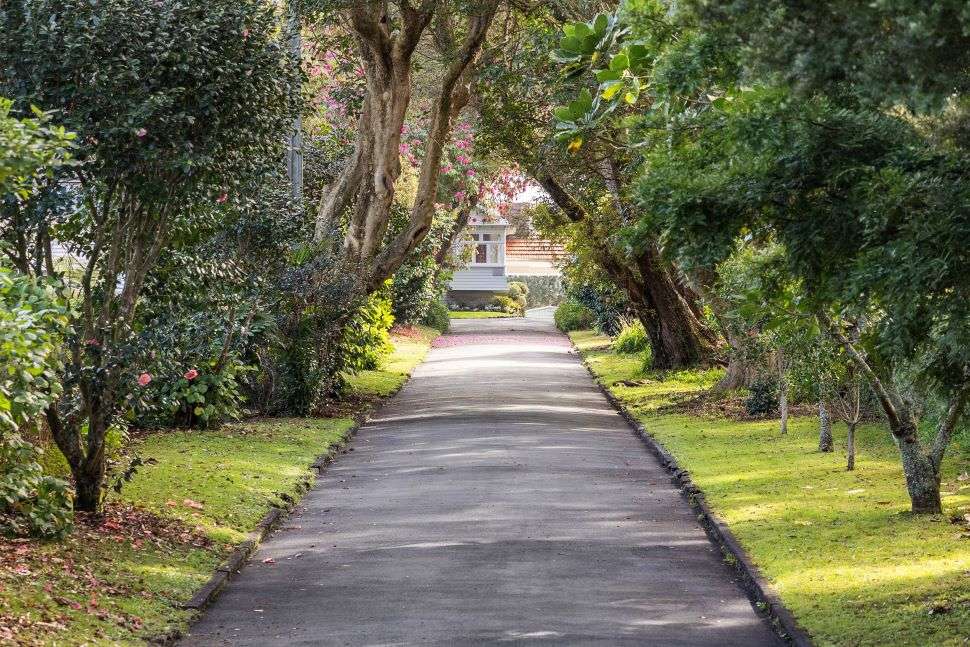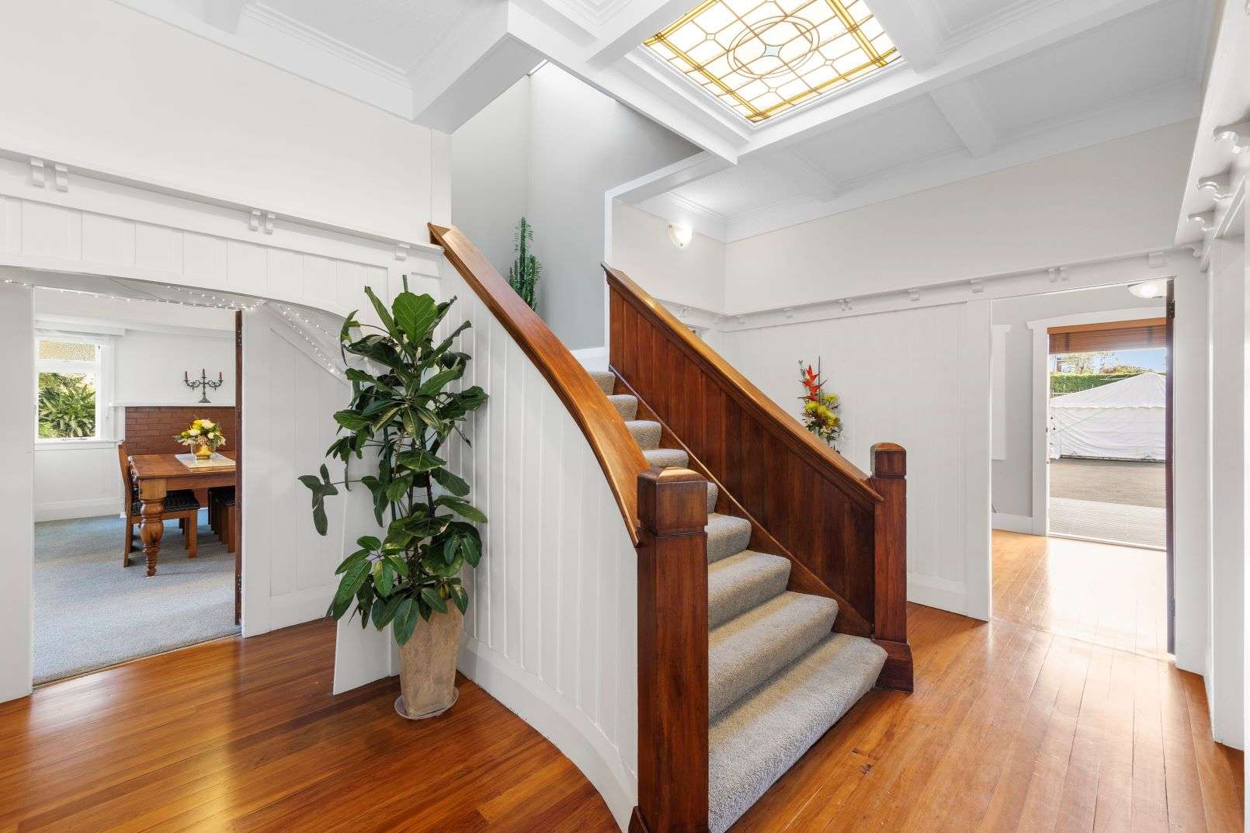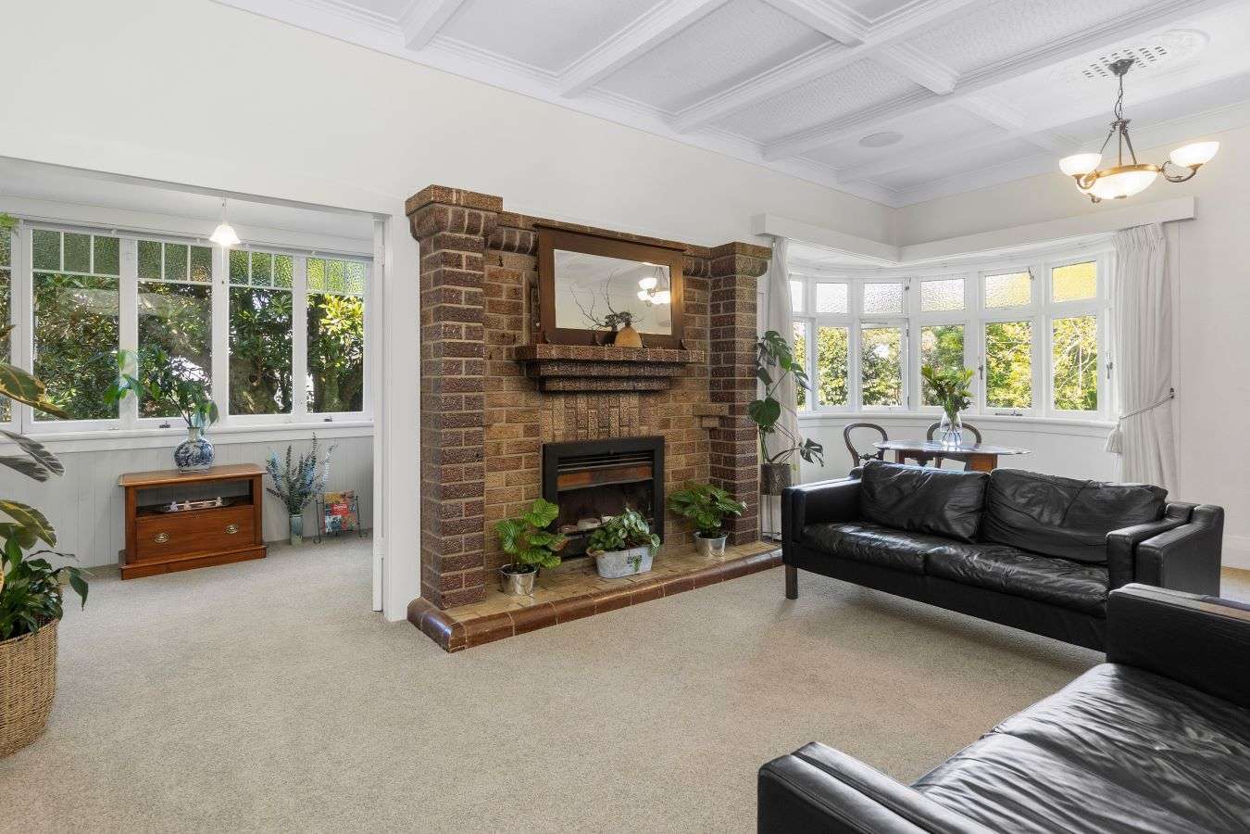This property at 185 St Andrews Road, in Epsom, has notable presence with its character architecture, generous grounds and position near the highest point of Epsom.
While current owners Lance and Ivy and their two children appreciate all of this, something very specific brought them here from Te Atatu Peninsula five years ago.
Lance says: “My hobby is collecting jags, and we wanted a property which had enough land to build a big garage for them and a pool for the kids.”
This home’s 1497sqm of land qualified, although they haven’t actioned their live resource consent for a new four-car garage and two-car carport due to a change in direction.
Start your property search
Lance says: “This was going to be our forever home. A landmark neighbouring property had about 5200sqm of land before they subdivided this property off it. This home was built in 1926 and some previous owners extended out the back of it in 1995. Everything has been done in keeping, so when you walk in you know you’re in a classic home.
“It’s quite a grand property in terms of style, and it has been maintained well. But it also feels home-like and is very usable thanks to upgrades and the big family area out the back opening to the backyard.”
185 St Andrews Road, in Epsom, Auckland, is on the market for sale by auction on September 25. The five-bedroom, two-bathroom property has a 2021 CV of $3.475 million and, according to OneRoof data, last changed hands in 2019 for $2.57m.

The kitchen-living-dining room at the back of the layout opens to two rear decks, and is accompanied by a formal lounge and a formal dining room.

The residence is situated up a 150-metre tree-lined driveway, far enough from the road that they don’t hear traffic noise.
The residence is situated up a 150-metre tree-lined driveway, far enough from the road that they don’t hear traffic noise.
“When you get up here you feel like you’re in another world. It feels secluded, green and peaceful, with only the sound of birds.”
Their home is secured by an electric gate and full fencing, within which you’ll usually find their golden retriever Charlie and ragdoll Neon. The two-storey home is weatherboard accented by cedar shingles, under a Marseille tile roof.
Cars can drive right through a porte cochere extending from the home’s entry over the driveway, which shelters those getting in or out of vehicles.
Living areas are abundant. The kitchen-living-dining room at the back of the layout opens to two rear decks. It is accompanied by a formal lounge and a formal dining room. As well as loving gardening, Ivy enjoys cooking in the double-oven entertainers’ kitchen while the sun pours in and the kids play.

Modern amenity combines with character features, including a dignified staircase, polished timber floor, leadlight panel above the foyer and beamed ceilings.

The formal lounge has a bay window and a wood-burning fire within an original statement surround made of highly textured bricks.
This entry level also contains two bedrooms, a bathroom and entry with a swooping stair case. Upstairs a hallway feeds a study, the second bathroom, under-roof storage and three more bedrooms.
The master bedroom has a wall of wardrobing and its own curvaceous deck. “It gets close to 180-degree views from Mt Albert through to One Tree Hill, including a fine view of Mt Eden.”
Modern amenity combines with character features. These include a dignified staircase, polished timber floor, leadlight panel above the foyer and beamed ceilings. The formal lounge has a bay window and a wood-burning fire within an original statement surround made of highly textured bricks.
The grounds include lawn, a fruitful plum tree and other planting including flowers and a big vege patch. A tarsealed area is good for playing badminton and that school playground sport deeply rooted in the cultural fabric of this country, padder tennis. The family appreciate how close they are to Mt Eden Village, Newmarket and Greenwoods Corner, with easy access to the CBD.
They are selling to relocate to Wellington, which has become a strategic location for their business.
Unlimited Potential agent Roberta Stewart says: “We just love the romance of the tree-lined drive and the sense of peace and tranquillity provided by the elevated position. This truly is a forever family home.”
- Sponsored by UP Real Estate
































































