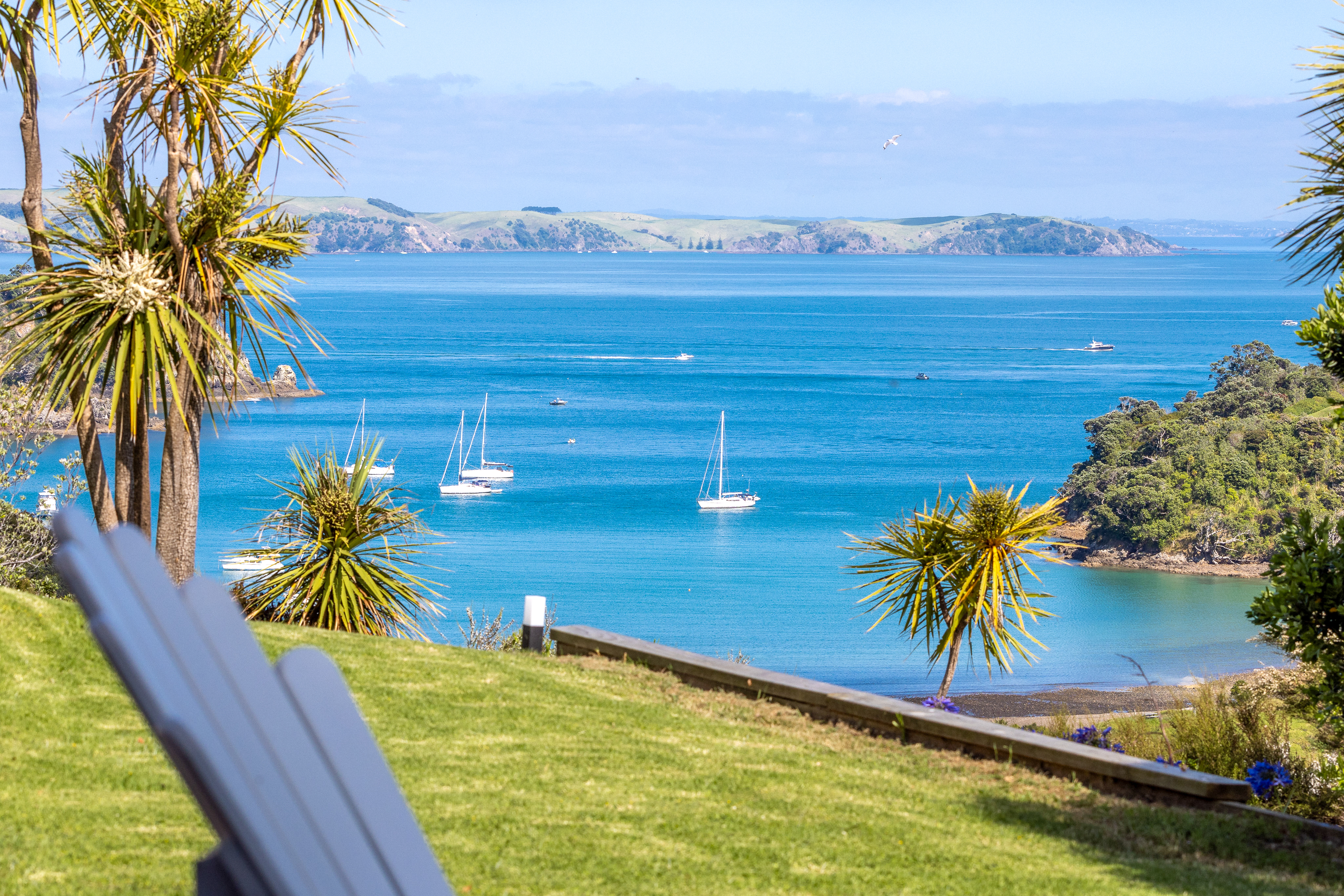When Sam and Sandra McGregor were given the opportunity to build on family land in Kamo, Whangarei, they weren’t interested in a ‘cookie cutter style home with no soul’.
“We’d seen rammed earth houses in our younger days and decided that’s what we wanted to do,” Sandra says.
Bayleys agent Tanya Maich is bringing the property that they built by hand at Stoney Hill in Whangarei's Kamo to auction on September 30.
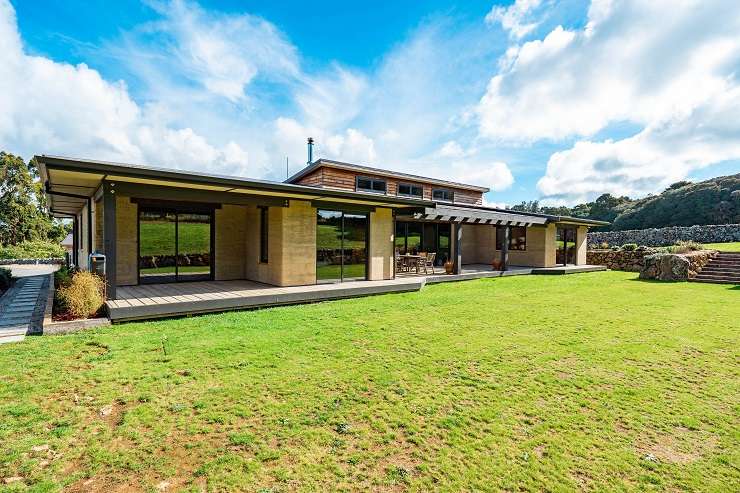
Start your property search
North facing windows and high ceilings draw in natural light and warmth from the sun. Photo / supplied
There were no building companies providing rammed earth houses at the time, but Sam is a builder so the couple decided they would go ahead on their own. They came up with a design, got a contractor to ram the walls for them, and within six months they were moving out of the 100-year-old farm villa and into a house that exceeded all their expectations.
Built on a 2500sqm section, the house provides eco-sustainable, toxin free living with modern day functionality.
Sam and Sandra designed it to be as self-sufficient as possible, keeping the toxins and waste low.
“We even re-used the boxing from the slab as packers on the tops of the walls,” Sandra says.
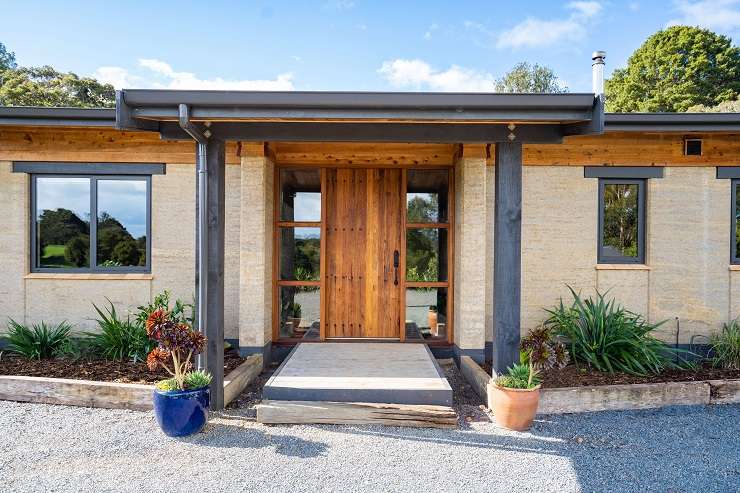
The house on the exclusive estate of Stoney Ridge, sits on 2500sq m of land. Photo / supplied
All of the elements here have been combined to create a healthy, temperate environment with a low carbon footprint. Thermal mass and natural climate control are enabled by the extended stud height, north- facing over-height windows, a 2500sqm of land positioned, by design, at the end of this premium new rural lifestyle environment. Unrivalled on the market, this beautiful rammed earth home built to a high specification provides the perfect fusion between eco-sustainable, toxin free living with modern day functionality.
Purposely designed to be as self-sufficient as possible, all of the elements have been cleverly combined to create a naturally temperate and healthy environment. Together the north facing heightened windows, iron roof, extended stud height, a north-facing mono-pitched iron roof and, of course, the 300mm thick rammed earth walls on which the whole project hinged.
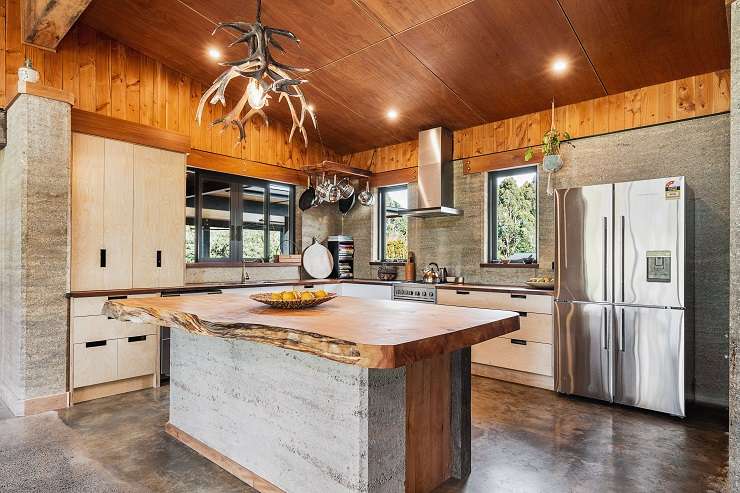
Building with earth gives a warm, self-sufficient house with no toxins or building waste. Photo / supplied
The construction works in unison with the environment to minimise moisture. Making use of the thermal bi-product of the house and the wood-burner, a wetback and heat transfer system share the heat to the laundry and children’s bedrooms. There is minimal reliance on power for heating, and very low running and maintenance costs overall.
“Our design brief was for a home that’s functional, warm and inviting, and it meets that brief perfectly,” Sandra says. “The central open-plan living area lets us host our extended family and friends easily, and the kids and grown-ups each have their own wing, so everyone has their own space to relax and play.”

The kitchen uses earthy tones to create a warm space. Photo / supplied
The interior design tells its own story through locally sourced timbers and custom-made fittings. Recycled bridge beams act as supporting structures and the various timbers on the bench tops, ceilings and skirting boards work together to enhance the earthy tones and create a rich and inviting decor.
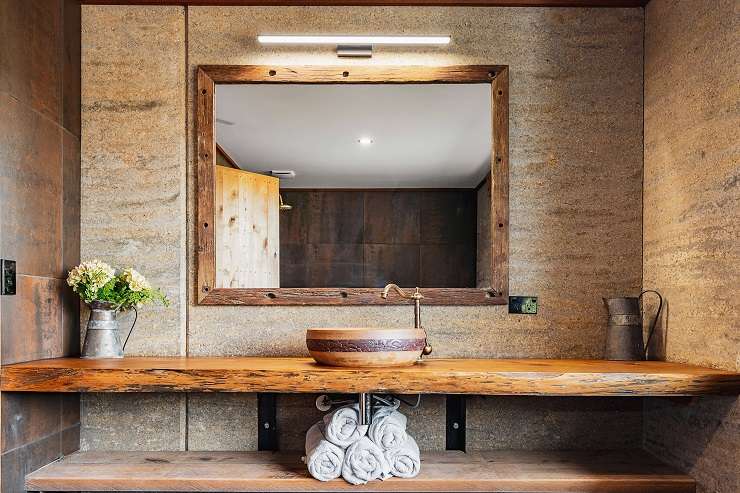
Old timbers from around the land and used in construction were recycled for fittings in the bathrooms, kitchen and laundry. Photo / supplied
Through the process of building their own rammed earth home the philosophy of Modern Earth Homes was born and Sam and Sandra established their business building more rammed earth houses in 2017. They’ve done seven or eight now, and there are more in the pipeline.
“We find this house really grounding,” Sandra says. “It looks and feels as if it’s meant to be here, and we love that we’ve created something that will last and look good forever.”
Check out the listing below:




