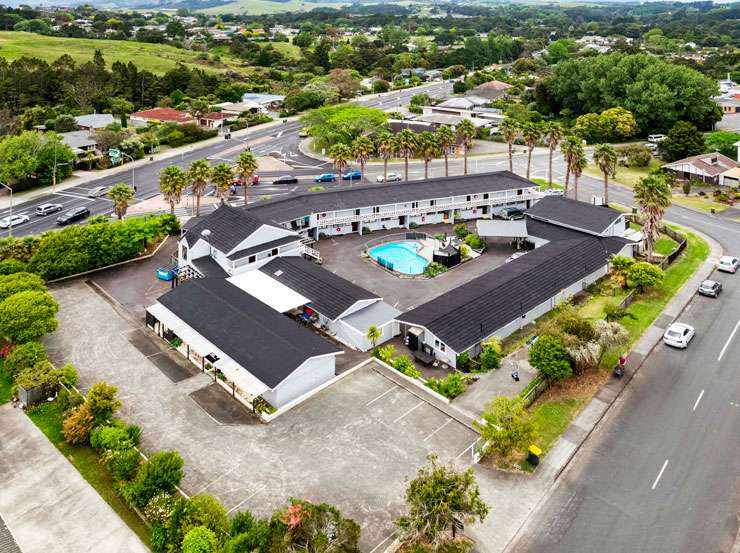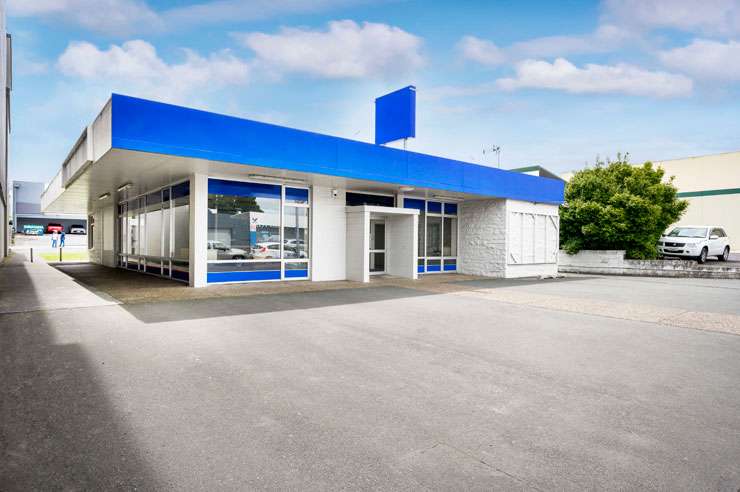A historic church on a 2600sq m corner site in Mt Eden zoned for Mixed Housing Urban under the Unitary Plan is on the market for sale.
The property, at 31 Esplanade Rd, offers buyers the opportunity to secure a large site ripe for development.
Barfoot and Thompson agents Wayne Muir and John Stringer are marketing the property for sale, closing 4pm, February 12.
Auckland Council in 2016 granted resource consent for the church to be converted into four apartments. The consent recognises the heritage of the church and ensures that historic features are to be retained.
Start your property search
“The property provides a unique opportunity for developers, owner-occupiers and specific interest groups to take advantage of all the work that has been done,” says Muir.
The property's location in a high-value residential area and its proximity to businesses at Mt Eden village, Dominion Rd and Auckland CBD made it a compelling opportunity.
Says Stringer: “This is an increasingly valued location, characterised by strong capital growth over the recent years."
The site is on one freehold title and is partially occupied by the St James church, dating from 1900.
“The zoning makes provision for a wide range of potential uses including various forms of residential development and/or rental opportunities,” says Muir.
“This can include higher density uses such as traveller accommodation, subject to design criteria approval.”
Repurposing the church for its existing use is also a possibility. “This is a unique site and building and an identity in the Mt Eden location,” says Stringer.
Also on the market in Barfoot and Thompson's first commercial property portfolio of 2020 is 2 Walton Ave, Warkworth, being marketed as “a passive freehold investment with long-term upside”.
“It’s on one of the main routes leading into Warkworth,” says Andrew Clark of Barfoot & Thompson commercial, who along with colleague Graeme McHoull is marketing the property.
The 3819sq m freehold site is leased as the Walton Park Motor Lodge, a 26-unit business operating for around 40 years.
“This is a large, irregular shaped corner site, enhanced by triple street frontage to State Highway 1 (Whitaker R d), Walton Ave and Hauiti Dr,” he says.

The motor lodge at 2 Walton Ave, Warkworth. Photo / Supplied
“Significant residential and employment growth is expected over the next 30 years, with some forecasts suggesting a 65 per cent increase in Warkworth's population between 2017 and 2043.”
“The tenant has a 27-year lease running through until 2044. The property is returning $170,000 plus GST net per annum, with rent reviews every two years.
“The tenant pays all operating expenses, as well as rates. In addition to the rent, the tenant also pays 6 per cent of the annual rent into a separate property maintenance fund.”
The four-star lodge is in good condition with most units having just been renovated. Amenities include off-street parking, en suites, swimming pool, communal laundry, private kitchenettes, broadband internet, and conference facilities.
The property is zoned Residential-Single House and is at the entrance to the popular Matakana Coast area.
Clark says the development of transport links between Warkworth, Northland and Auckland will support the town’s future. “This represents an outstanding opportunity to invest in one of Auckland’s significant growth areas.”
At the opposite end of Auckland, a 1970s’ single level building in Papakura is being sold with vacant possession. “This freehold property is the perfect development opportunity for an astute investor,” says agent Graeme McHoull who with colleague David Campbell is marketing 36 East St for sale by auction at 12pm on February 18 at RSM House, 62 Highbrook Dr, East Tamaki.

36 East St, Papakura is being sold with vacant possession. Photo / Supplied
“The existing fit-out would suit a variety of tenants and is aided by plenty of on-site car parking,” says McHoull, “The internal layout is a mix of meeting rooms, a reception area and open plan areas.”
The 1004sq m site houses a building with a total gross floor area of 280sq m and up to 10 car parks. “The site is rectangular in shape with a 19.5m frontage to East St and a depth of 50m,” says McHoull.
“Construction is of concrete foundations, concrete floors, concrete block walls, internal plasterboard walls, aluminium joinery and steel roofing.”
A service lane accessed via Wood St and East St runs along the rear boundary. Car parks are at the front and rear and there is a smaller building at the back of the site previously used as garaging and storage.The site is zoned Business-Metropolitan Centre and provides for a wide range of activities including commercial, leisure, high density residential, tourist, cultural, community and civic services.
“Under this zoning in Papakura, the site has a 40.5m (10 storey) height limit.” McHoull says.
“The property is within Papakura’s business area and has quick access to Great South Rd and the Southern Motorway via the Papakura and Takanini on-ramps.”









































































