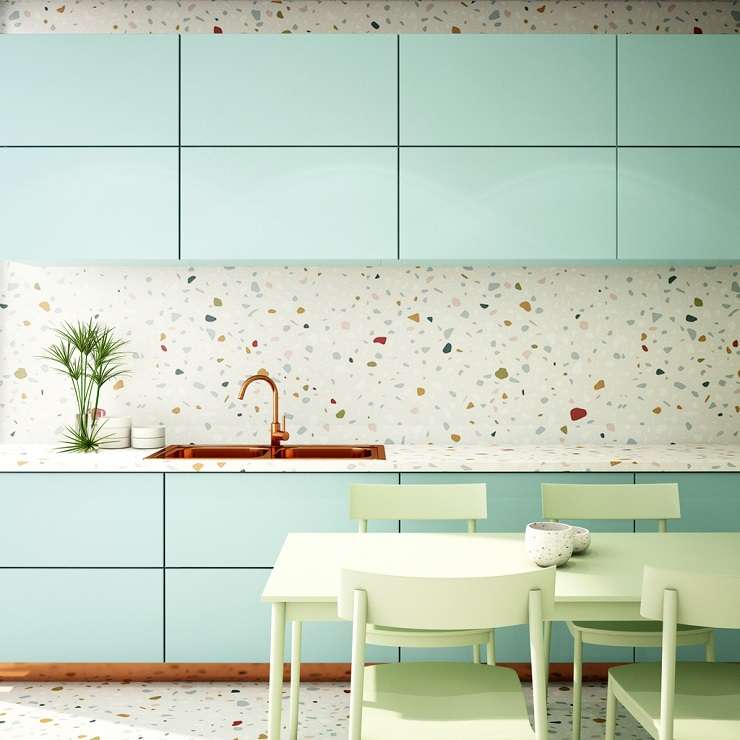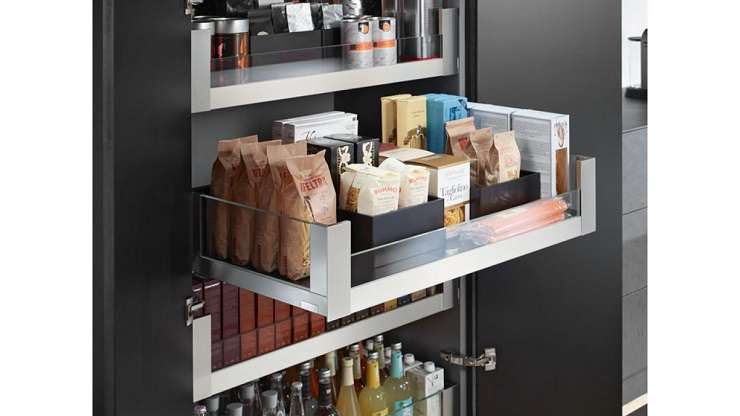Once you have an idea of the scope of your kitchen project, planning the storage design and layout is one of the most crucial parts of a kitchen renovation.
When our design studio does home consultations, we spend a lot of time opening cupboards and finding what doesn’t work so we can get a final design that does work.
Start your property search
Here are my guidelines to be on your way to a functional kitchen layout that you love and makes the most of the space you have.
You all would have heard about the working triangle, one of the interior 101 basics of kitchen design. A quick reminder: imagine drawing a triangle in your kitchen connecting the fridge, sink and stove.
But in my practice, while we do follow that rule, I prefer the approach of using an irregular quadrilateral. Basically, that just means we include the pantry as the fourth essential for a good work flow when cooking. The key is making sure these functional pieces of your kitchen are all within arms reach.

Using drawers instead of cupboards maximises the efficiency of a space. Photo / Supplied
Make sure you analyse what's important to you and design for your lifestyle with things like a wine fridge or appliance garage. If you’re planning on selling the house in the future, keep in mind buyers’ re-sell wish lists, as you only want to do a kitchen renovation a few times in a home's lifetime.
One of my favourite discoveries is when we open the cupboards in an existing kitchen and come across the plastic storage containers cupboard. Usually, an army of un-matched lids and bases spill out of control through the cupboard.
Storage optimisation is hands down the best part when planning your kitchen. We like to opt for drawers, rather than cupboards, even under the sink. They are the best way to maximise storage as most drawers having dual inners which means you can use every centimetre possible. And don’t stop there, invest in internal drawer organisers that will really take your storage to the next level - your plastics collection will never be messy again!

Clever storage like pull-out pantries keeps everything in your kitchen quadrangle at your finger tips. Photo / Supplied
When looking at internal configuration layout, be logical for the way you work.
Put chopping boards in a purpose-built cabinet near the stove top, line pull-out bins near the sink and dishwasher. An up-and-coming Jamie Oliver needs provision for a herb and spice drawer with taller space for favourite olive oils and sauces.
The other way to make the most of space is to use your ceiling height. Don’t settle for a standard option for wall cabinets that stop at 2100 high (the height of a standard door), but instead, take cabinets right up to the ceiling. I can guarantee you will make more use of that space than the grease and dust that usually accumulates on the top of cupboards.
If you have the floor space then a butler's pantry will be amazing – especially for those times you are entertaining and can just close the mess away.
If you haven’t enough room for a full butler's pantry then try an appliance garage which hides all your appliances in one area, but opens up for access.
If you plan a kitchen island, include the elements of the working quadrilateral in there rather than it just being storage. This will helps with work flow and lets you engage with family or guests sitting at the island when you are busy with tasks.
We like to break up the island with some open book shelving or end storage for access for things like children’s homework or crafts.
- Laura Heynike is director of Pocketspace Interiors











