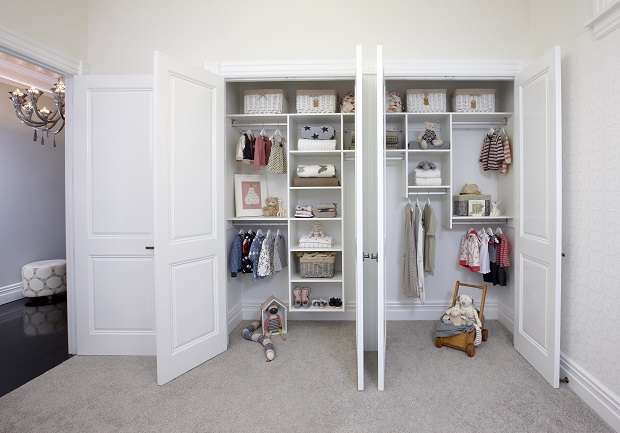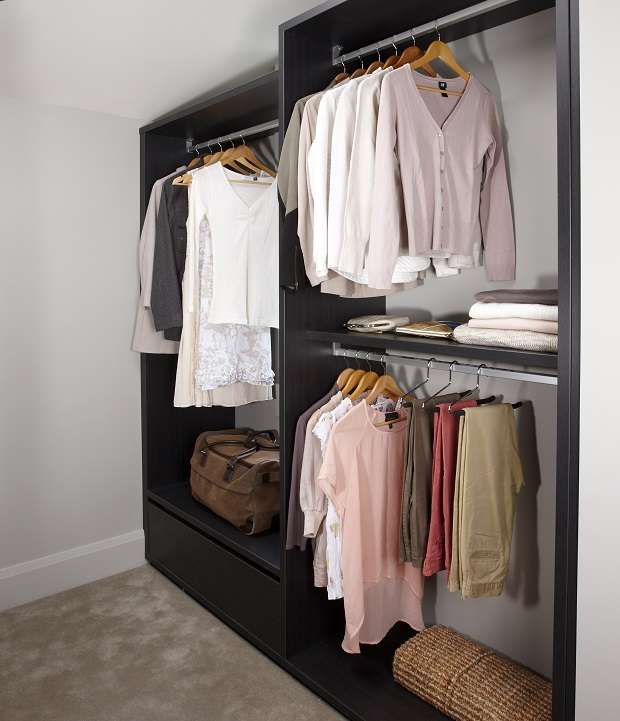Today's homes specialise in making the chaos of everyday life disappear. Gone are the days of cluttered bedrooms, dining and living spaces and even children's play areas; instead there are clever ways to keep the bedlam at bay, concealing it behind stylish, modern surfaces that belie the volume of stuff hidden behind them.
Sorting out your storage needs before building or renovating should be a top priority to save frustrations and expense further down the track.
Whether you're embarking on a new build or a renovation, it's important to take your storage needs into consideration early in the planning process to avoid expensive amendments or ongoing frustrations later on.
Wardrobes are a good place to start because they're an essential for any home and can be easily tailored to suit your specific requirements. If you're renovating an older-style home such as a villa you may not even have any wardrobes at all and will have to get them added.
Start your property search
Darel Clinch, director and design consultant of North Shore-based The Wardrobe Company, says working with a professional storage expert can help you get the most out of your available closet space.

Use smart wardrobe fittings in cupboards beyond the bedrooms: they can also organise space in the laundry, entry spaces, playroom and garage. Photo / supplied
Well-designed, adequate wardrobe storage will ensure home owners are able to see all their clothes at once, making it easier to play around with different combinations for outfits, she says. Also, "Clothing doesn't get wrinkled if stored correctly, so less ironing is needed."
An important part of the wardrobe consultation process is for the client to audit their clothing to know how much they have, and think about how they prefer to access it.
"You should do a stocktake of how many clothes you have and how you like to hang them, then break this down into long or short clothing. We also need to know the number of your shoes and what you'd prefer to store in drawers or shelving.
"This will ensure we draw up the style of wardrobe that will work best for you."
For new builds, Darel and her team, who offer high-quality storage solutions for the whole house, apartment and even the bach, work off plans to create initial designs. These will flag any elements that need adjusting prior to the commencement of building works, such as the depth of the areas and the size and height of doors. "We need to ensure that windows aren't going to be in the way and door entrances are in the right places, and we may suggest amendments such as installing mirrors on to cavity slider doors if there's not enough room within a walk-in area."

Clever multi-level fittings make the most of every spare centimetre. Photo / supplied
For existing homes, she says the first point to consider is why you're renovating.
"Is it to create more space and storage? If so, how will this impact on the look of each room? If you discuss with us what you require, we'll be able to meet your expectations so that there aren't issues at the end of the renovation. "We'll be able to talk you through how changes that are happening to the house plans during construction will impact your wardrobe space.
"We can only maximise the use of the area available - we can't make it bigger."
One trend The Wardrobe Company team has noticed is that more and more people want to add lighting to their wardrobes and walk-in areas, so details such as power supply needs to be factored into construction.
Others include specific storage for accessories such as ties, belts and watches; full-length mirrors that pull-out so they're also hidden away when not in use; and vanity areas incorporated into designs. On the rise too are requests for docking station zones to charge phones and other electronic gadgets.
The Wardrobe Company offers a 10-year guarantee on its workmanship and products, and have in-house installers who clean up after themselves using a fragrant citrus cleaner.
Upgrades are available such as soft-close runners for drawers and shoe shelving, and clients can choose which thickness of board works best for their needs - 18mm, 25mm or 30mm - and whether the unit will be white or colour melamine.












































































