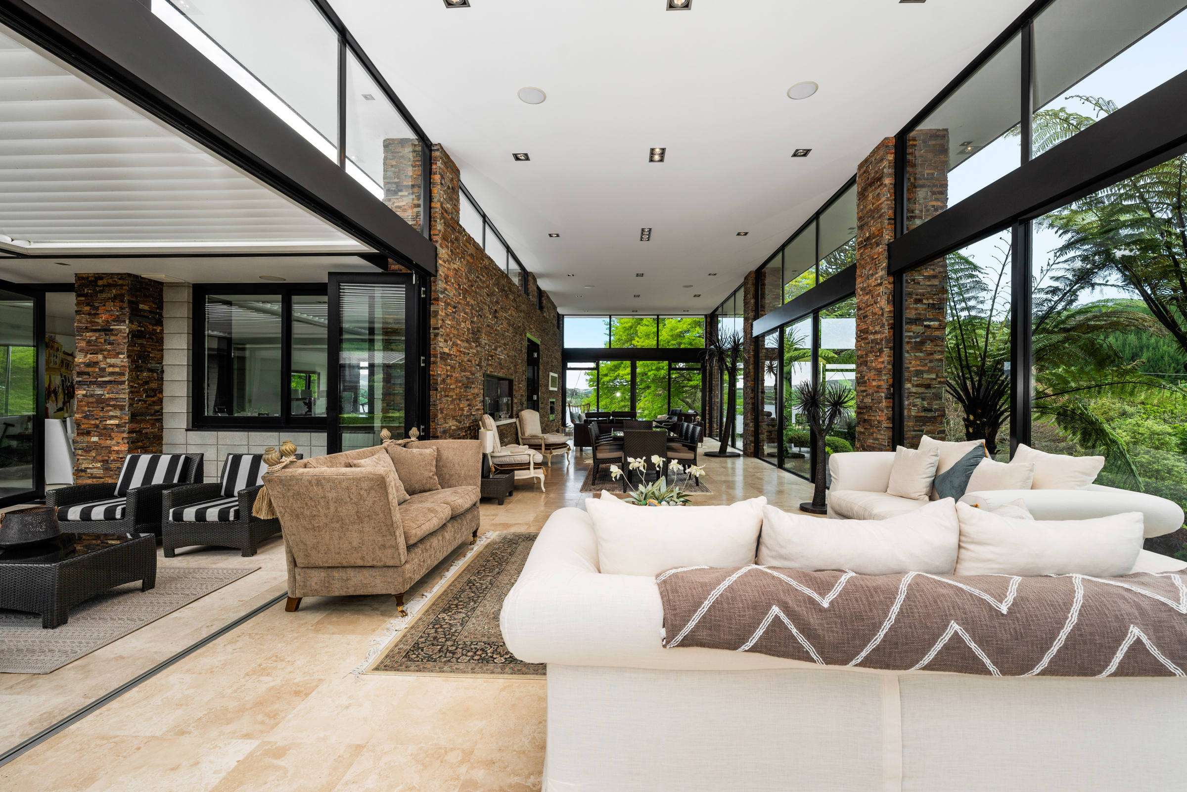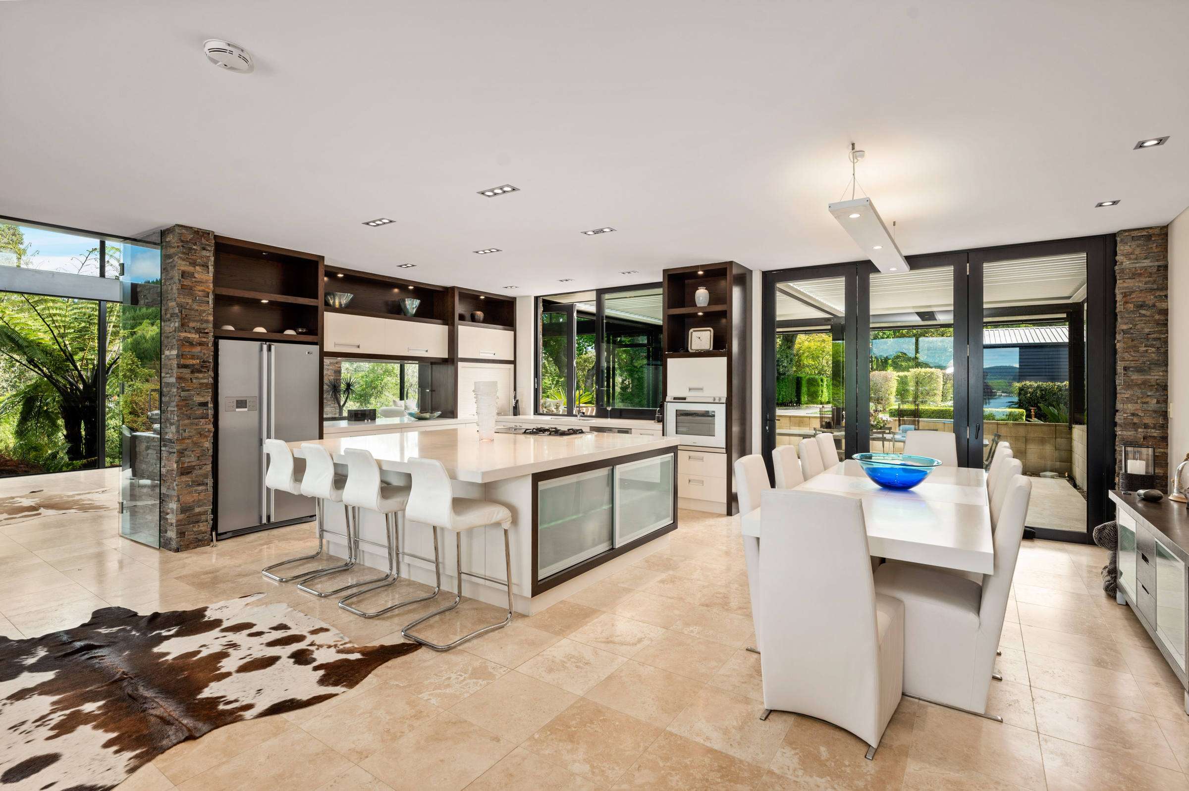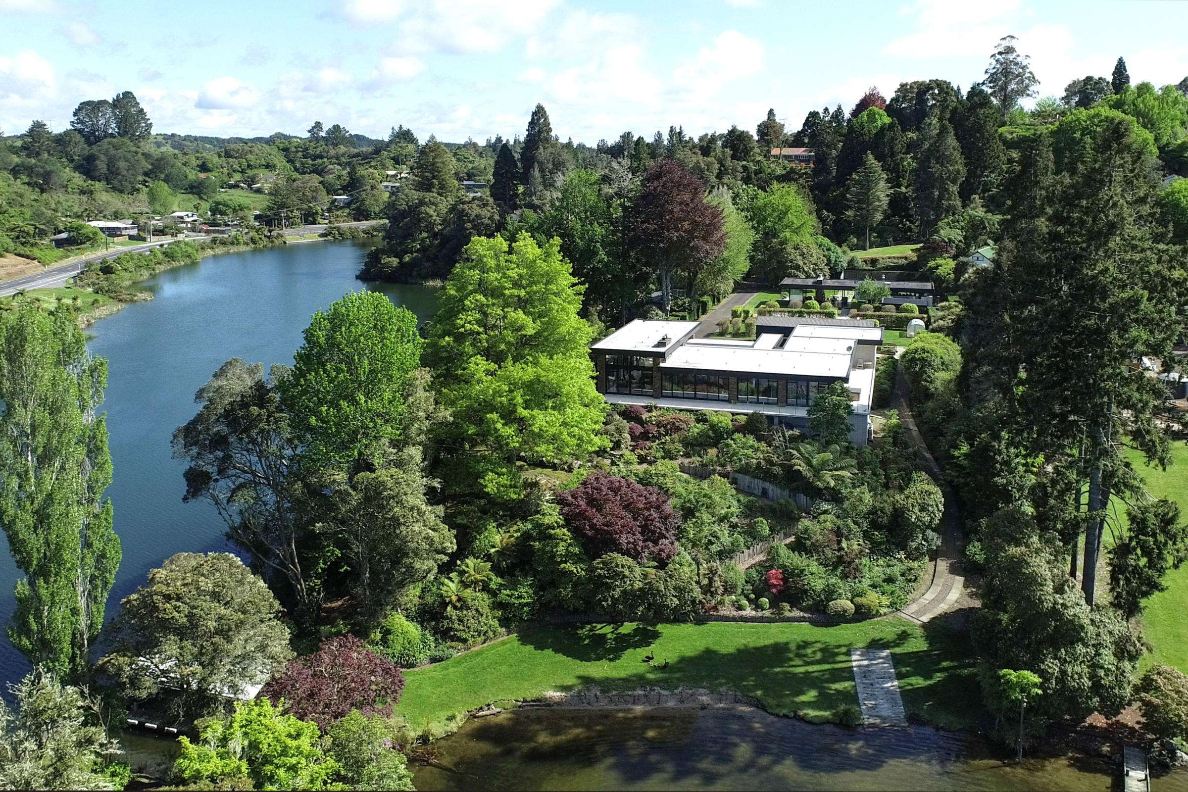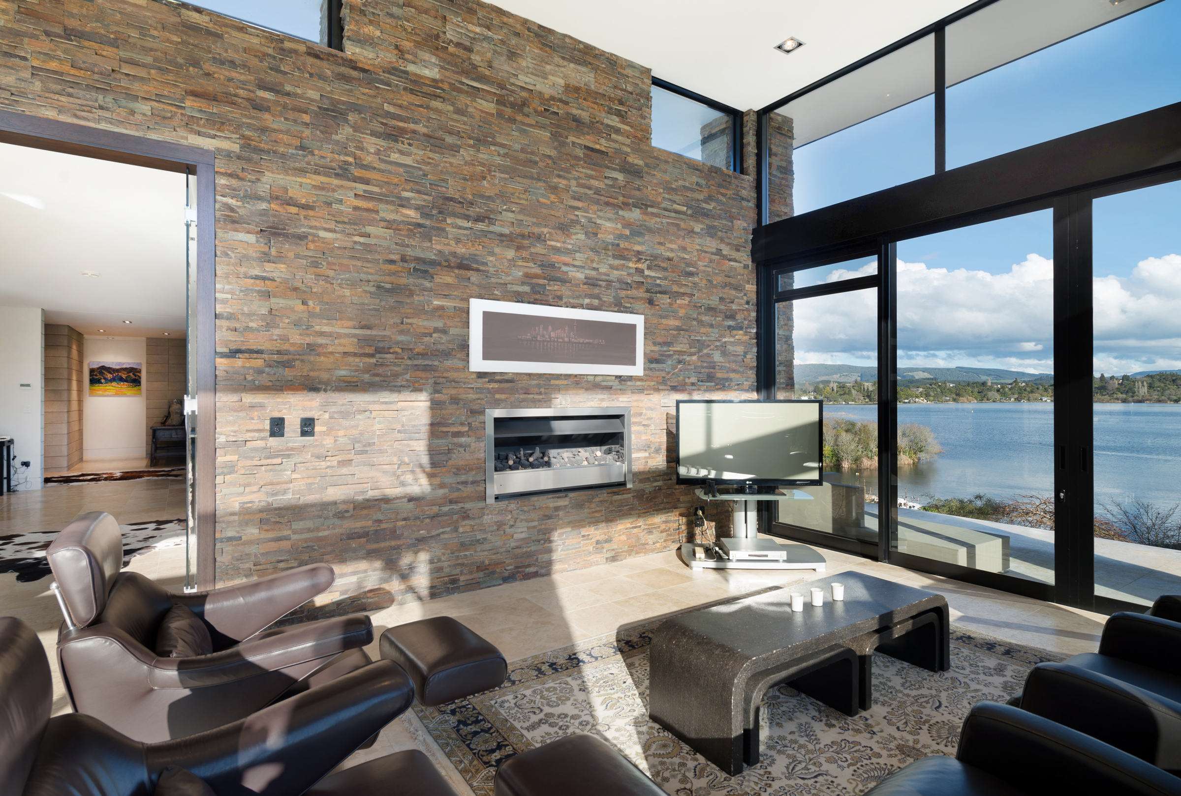Over 500sqm of luxury living space over two striking pavilion-style homes, a lap pool, a tennis court, gorgeous gardens, a boatshed and jetty - it’s unsurprising that Bayleys agent Beth Millard believes records are likely to tumble when 157-159 Okere Road in Okere Falls, Rotorua, sells.
“Irrespective of market conditions, Lake Rotoiti always bucks property market trends,” Millard says.
“The market for housing here is as unique as the lake itself. There’s a mix of family baches often owned by the same families for decades, and some superb luxury homes.
“Opportunities to buy here are sought after, and there’s fierce competition for those with water frontage and a jetty.”
Start your property search
This landmark property, which is being sold by negotiation, comprises two separate titles and comes with wet boatshed and jetty, plus a one twelfth-share in another jetty directly in front of the main dwelling.
When the current owner bought the property only the first pavilion had been built. Designed by Hulena Architects of Auckland, it’s the ultimate guest house with a designer kitchen, open-plan dining and separate lounge, two light-filled bedrooms and two stylish bathrooms. A lap pool and tennis court complete the resort-style facilities.
After a couple of years the main home was built, featuring an impressive assemblage of cutting-edge spaces.

With over 500sqm of luxury living space, the lakeside Rotorua homes have five bedrooms, four bathrooms and garaging for six vehicles. Photo / Supplied

The main home has an over-size entranceway which opens to the centrally-placed kitchen. Photo / Supplied
Setting the tone is an over-size entranceway that opens to the centrally placed kitchen, which is designed for easy entertaining. There’s a large island bench with casual sitting space, and an adjacent formal dining area.
The atrium accommodates lounge and dining areas, and the design is drawn together by Galloway schist from Central Otago, which is used both inside and out. The owner has a history with the South Island and fell in love with schist when he spent time in Alexandra in the seventies.
“It had to be love because using schist really is a labour of love and it can take a whole day to do one corner.”
Broad expanses of glass draw in the light and create sun-washed spaces with lake and garden views. There’s a choice of areas for intimate gatherings or large scale entertaining.

The spectacular 8021sqm section comprises two separate titles and comes with wet boatshed and jetty, plus a one twelfth-share in another jetty directly in front of the main dwelling. Photo / Supplied

Listing agent Beth Millard, of Bayleys, says: “Opportunities to buy here are sought after, and there’s fierce competition for those with water frontage and a jetty.” Photo / Supplied
The beautifully appointed master wing, with seamless views of the lake, has a large walk-in wardrobe and ensuite. The guest bedrooms are queen-sized and share a bathroom, and there is a powder room for guests.
The spectacular 8021sqm section offers six-car garaging, a dedicated shed for big toys and masses of basement storage.
Landscaped outdoor spaces include lawns, formal areas, grassy walkways, native and exotic trees, flowering shrubs, sub-tropical plantings, and a very tempting grassy slope stretching right to the water’s edge.
Leaving all this behind is going to be a wrench, and as the owner says: “I sometimes wonder if I’ve gone mad.”










