Winning a competition to design buildings for Auckland University brought American architect Roy Lippincott to New Zealand in the 1920s.
Along with the university’s arts building with its famous clocktower, Lippincott, who had worked with legendary architect Frank Lloyd Wright back in the United States, also designed the elegant and ageless Smith and Caughey’s store on Queen Street. He even contributed to the 1914 property on Hobson Street, which was then home to the Farmers Union Trading Company, now known as Farmers.
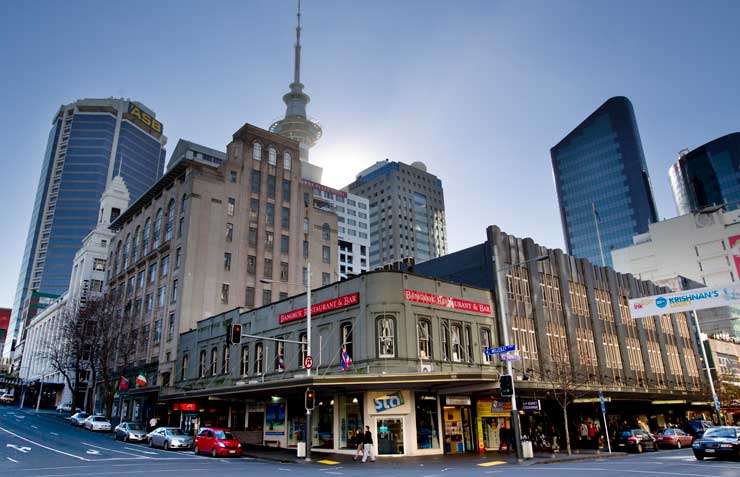
The Smith and Caughey building designed by Lippincott.
Start your property search
In the 1930s Lippincott was responsible for the addition of the store’s famous tearoom with its elaborate ceiling and harbour views, and he also designed a new Art Deco style cladded exterior for the building.
Not surprisingly, Lippincott’s own home, tucked well away from Remuera Road, and now behind security gates, was something spectacular too, and it remains so today.
“We didn’t know a lot about him when we bought this house, but we do now!” says Caroline Ralph.
‘My husband Chris and I were simply drawn to it for its classic design and the huge amount of space it provided.”
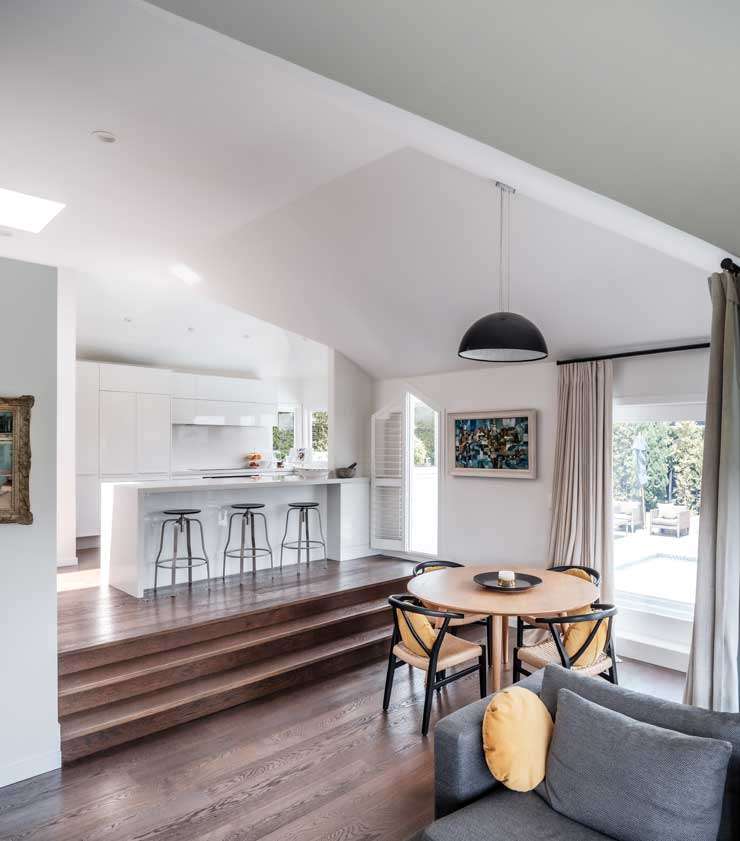
Owners in the many years since Lippincott moved away have made various changes but every single one has been essentially true to the architect’s vision and the Ralphs have been no exception.
“While we certainly loved it, we felt that it didn’t flow as well as it could have – especially at the rear.
She and Chris changed the layout in this part of the house quite significantly and the result was a great success.
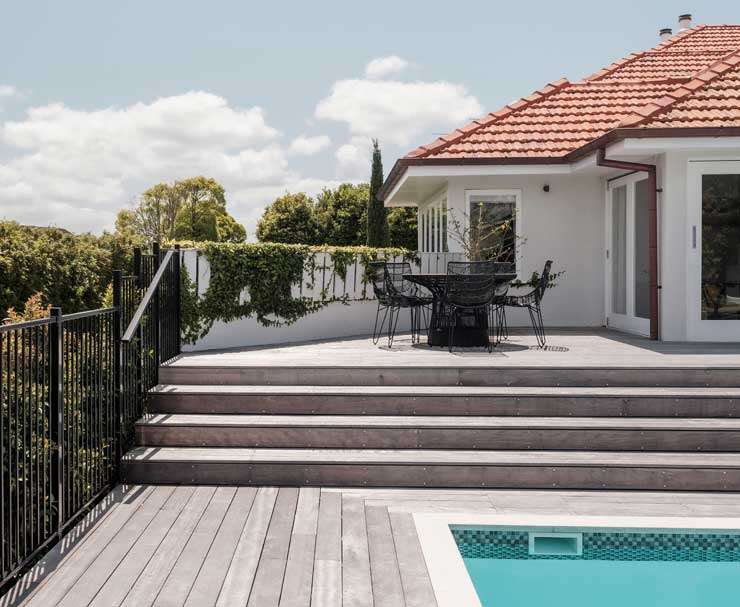
The back of the house, which sold for $2.6m three years ago and comes with a CV of $4.75m, has a brand-new state-of-the-art kitchen, plus a dining and family area which opens to Italian-style gardens, tiered decking and the super sparkling swimming pool.
Elsewhere in the mansion, which is set across three split levels, are a number of rooms for relaxing and entertaining, including a formal lounge, with high ceilings, a gas fireplace and beautiful built-in shelving, and a sunny conservatory which opens to a peaceful private shady patio. Lippincott’s own home office opens to a terrace.
Caroline says that the formal dining room could easily be used as another living room, but she’s kept it as a dedicated space for formal dinners, because it simply looks so spectacular.
The four bedrooms are all generous and the master suite not only has a stylish bathroom, but there is also a fantastic walk-in wardrobe, come dressing room, cleverly concealed behind a simple set of doors.
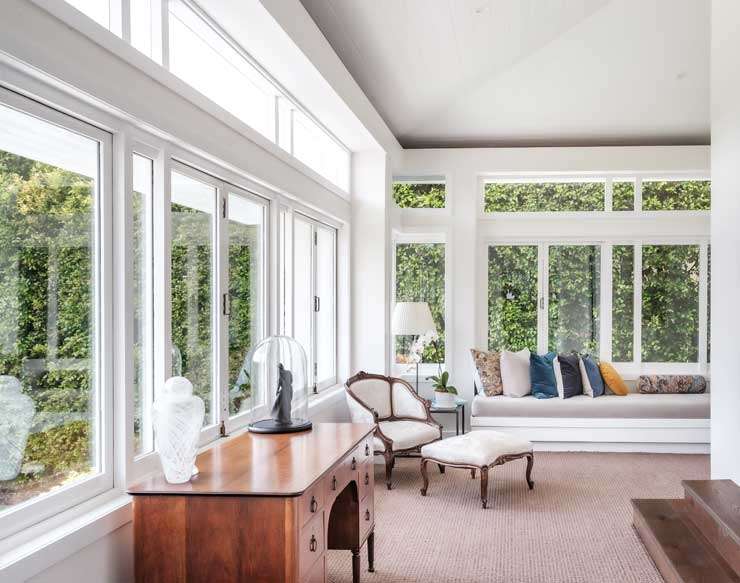
As a family of four, with avid surfers and paddleboarders, the Ralphs are looking for a slightly different way of life, with more focus on being waterside, especially during holiday times.
“We all have mixed feelings about leaving because we’ve been so happy here, but we know that the next owners will be very impressed by what they find,” says Caroline.
Ray White agent Steen Neilsen says that he marvels at the way the Ralphs have paid attention to every small detail of their renovation.
“The way they’ve opened up the rear is great, they’ve had the house painted and they’ve done all the landscaping too.
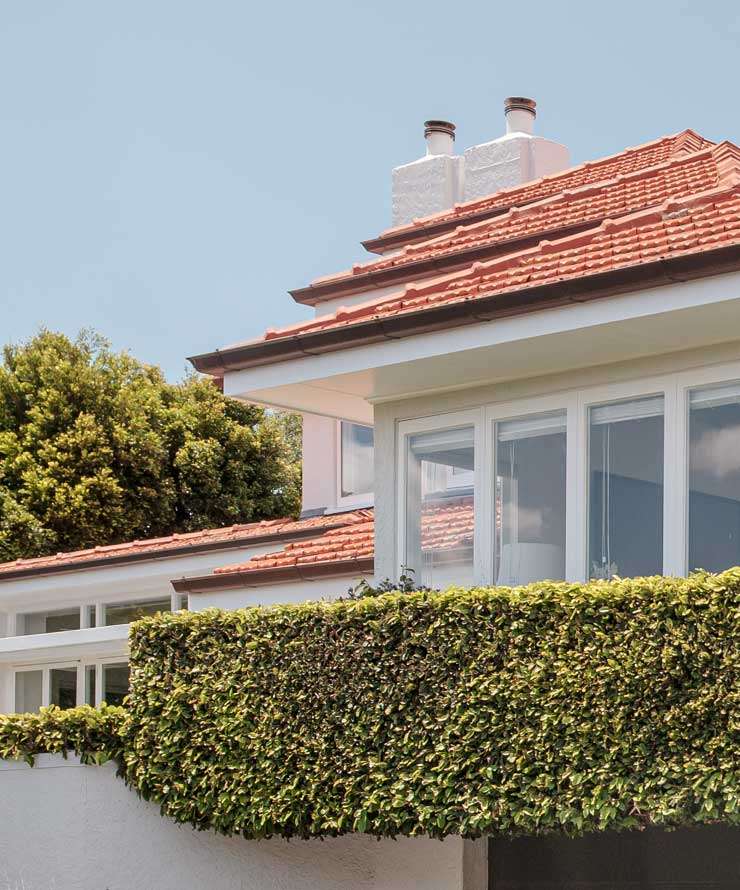
“Their attention to detail has been really impressive.”
He says that 500 cracked roof tiles needed replacing so Chris and Caroline ordered them from overseas in order to get exactly the same as the original tiles.
“I just love this property,” he says. “It presents like a newbuild and every single change has been in keeping with Roy Lippincott’s style.”
Check out the listing below:













































































