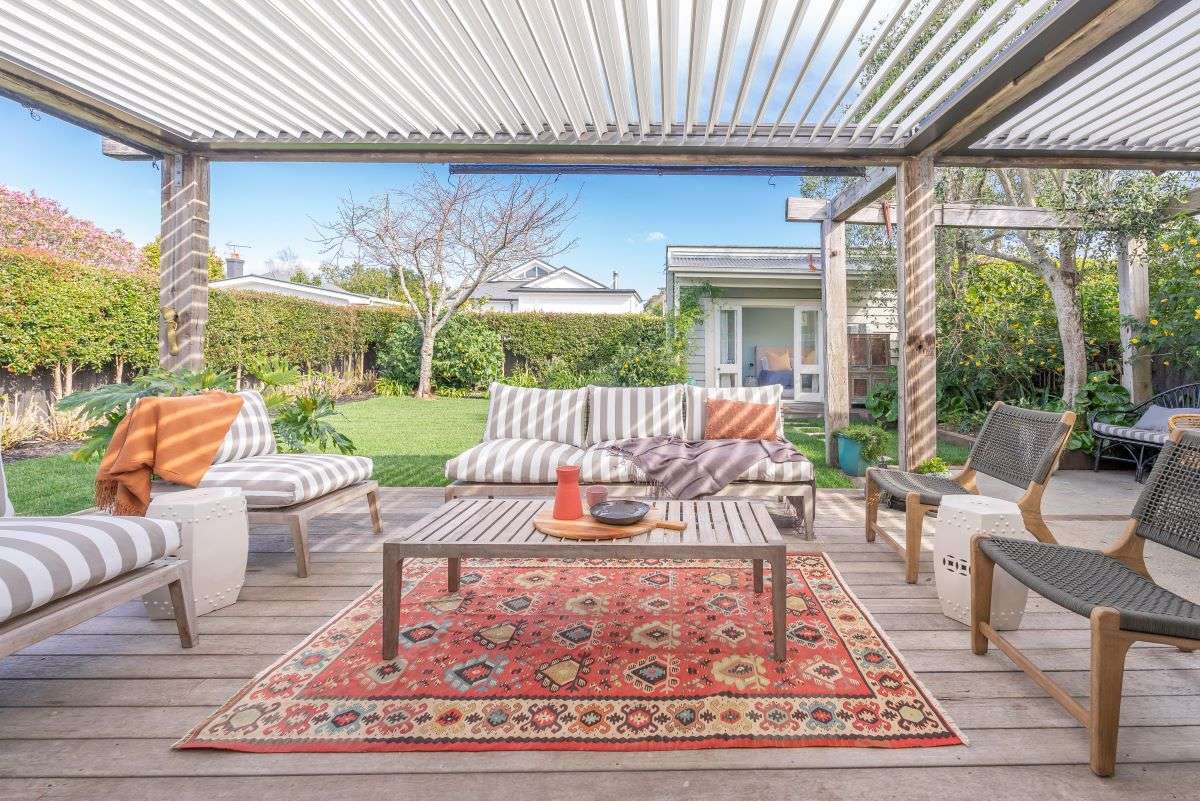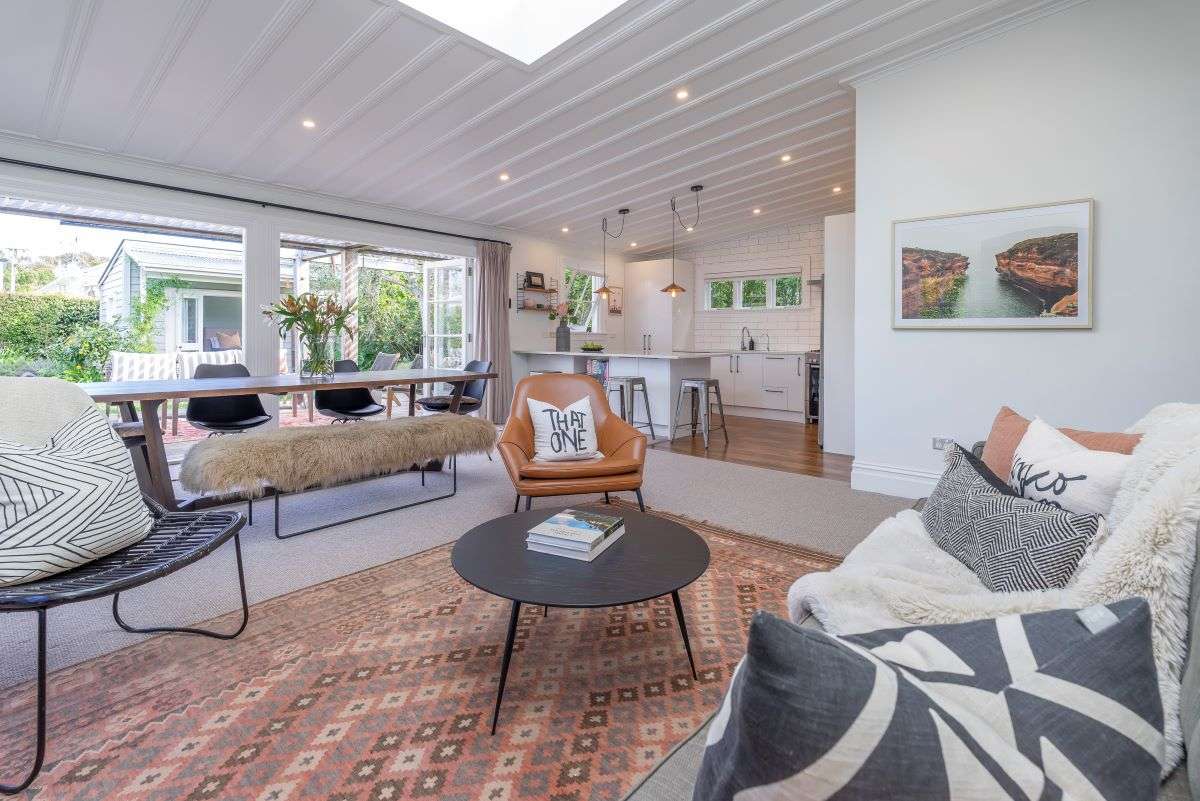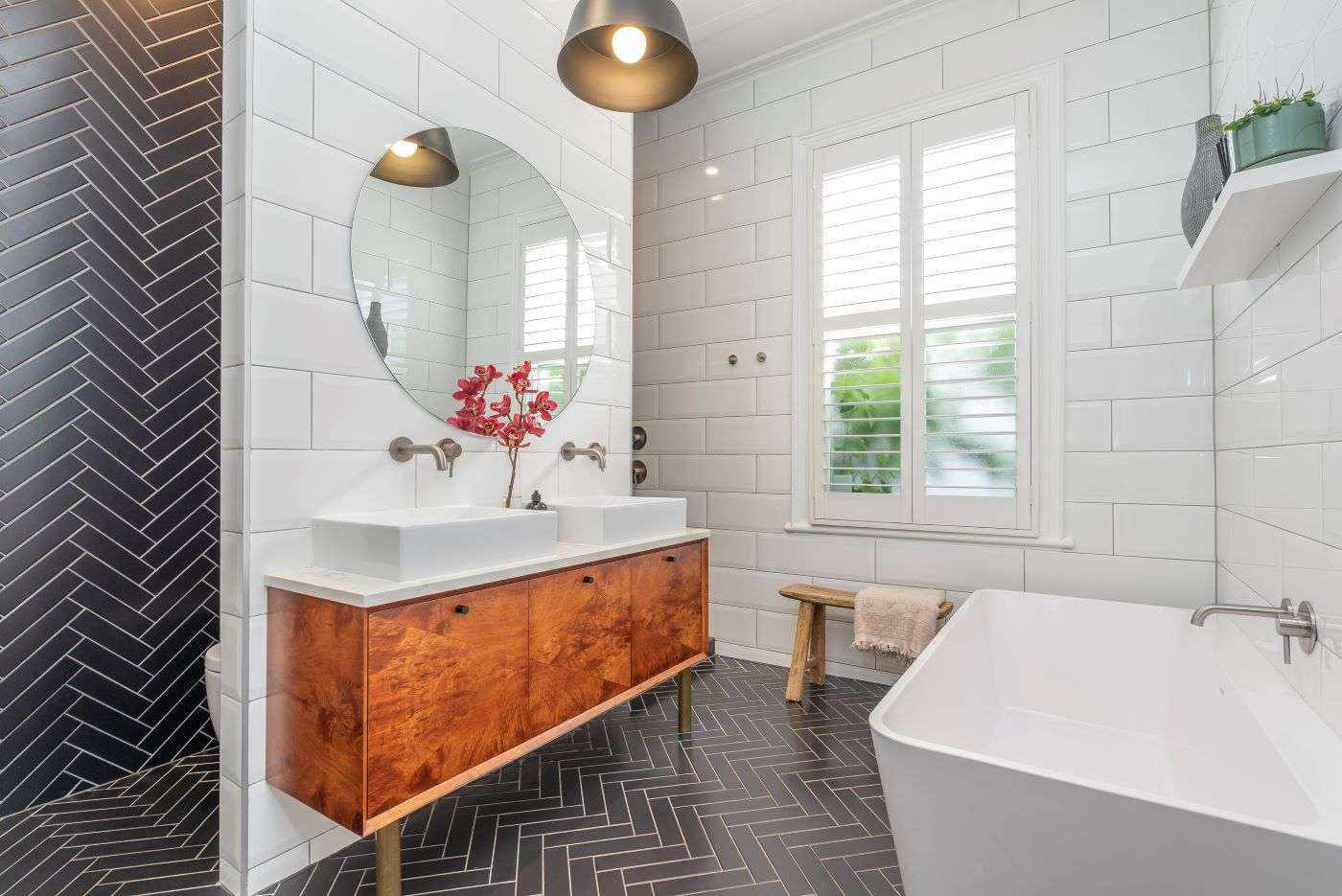This classic Mount Eden residential street, close to vibrant Dominion Road with its eateries and nightlife and Sandringham Road with its cafes, is full of history and its attractive late Victorian and early Edwardian heritage villas are highly sought after, then tightly held.
Matt and Anna, a keen gardener, bought their dream home 10 years ago and they’ve transformed it into an elegant abode, highlighting its wonderful period features, which include high ceilings, colourful leadlight windows, timber floorboards and fancy fretwork.
108 Burnley Terrace in Sandringham, Auckland, has off-street parking which is rare for this neighbourhood and in the typical style of its time, entry is via a statement front door and the bedrooms lie to each side of the sun-filled hallway.
The home is now on the market and will be sold at auction on September 28. With an RV of $2.625 million, OneRoof records show that 108 Burnley Terrace last changed hands in 2012 for $1.355m.
Start your property search
Ray White, Mount Eden agent Robyn Ellson says she’d noted Matt and Anna’s special property quite some time ago.
“Funnily enough, before I moved into this neighbourhood myself, I had a photo of this house on my dream-board,” she says.
“It’s so beautiful, with a certain ambiance that’s not easy to find and the garden is particularly special. I can see a new family having the best Christmas and summer here – the lucky things.” Ellson is marketing the property with Josh Powell.

Listing agent Robyn Ellson said she once had a photo of 108 Burnley Terrace in Sandringham on her dream-board. Photo / Supplied
In the home, a formal lounge, complete with fireplace, has built-in shelfing, some of which was commissioned recently by Matt and Anna and is cleverly in keeping with the existing, original glass-fronted bookcase.
The bathroom, with a semi-separate toilet, has large white subway tiles, complemented by black herring bone tiles in a scheme that looks perfect together.
Stepping down, at the rear of the house is the smart white kitchen – with lots of cupboards and bench space. It overlooks the dining and family zone, which, in turn, segues to expansive decking beyond.
Anna says that they practically live outside in summer and she’s a keen gardener so a new owner will soon be blown away by an amazing display of white hydrangeas – ready and set to flower soon.
A home office at the back of the section is where Anna does her work as a graphic designer, and it has a heat pump for year-round comfort.

The three-bedroom, one-bathroom house has a separate studio at the rear, currently used as a home office. Photo / Supplied

The current owners bought their dream home 10 years ago and transformed it into an elegant abode. Photo / Supplied
Matt and Anna had the automatic louvered roof installed above the deck and a sizeable piece of newly laid lawn provides room for the boys to run around.
“There’s a lot that we’ll miss here,” she says. “Saint Lukes mall is just around the corner and there are lots of lovely little coffee places in the Morningside Precinct.
“Back at Dominion Road, Tasca is our special favourite place for a coffee and there are some other restaurants that are excellent too.”
The family enjoys their close proximity to Eden Park, where the boys like to skate and scoot in the carpark. “On big game nights, this street is all no-parking, so we don’t have any trouble, and it’s really quite exciting, hearing the crowd cheering.”
They’re moving for a change of scene and to better accommodate the boys, who are growing older.









