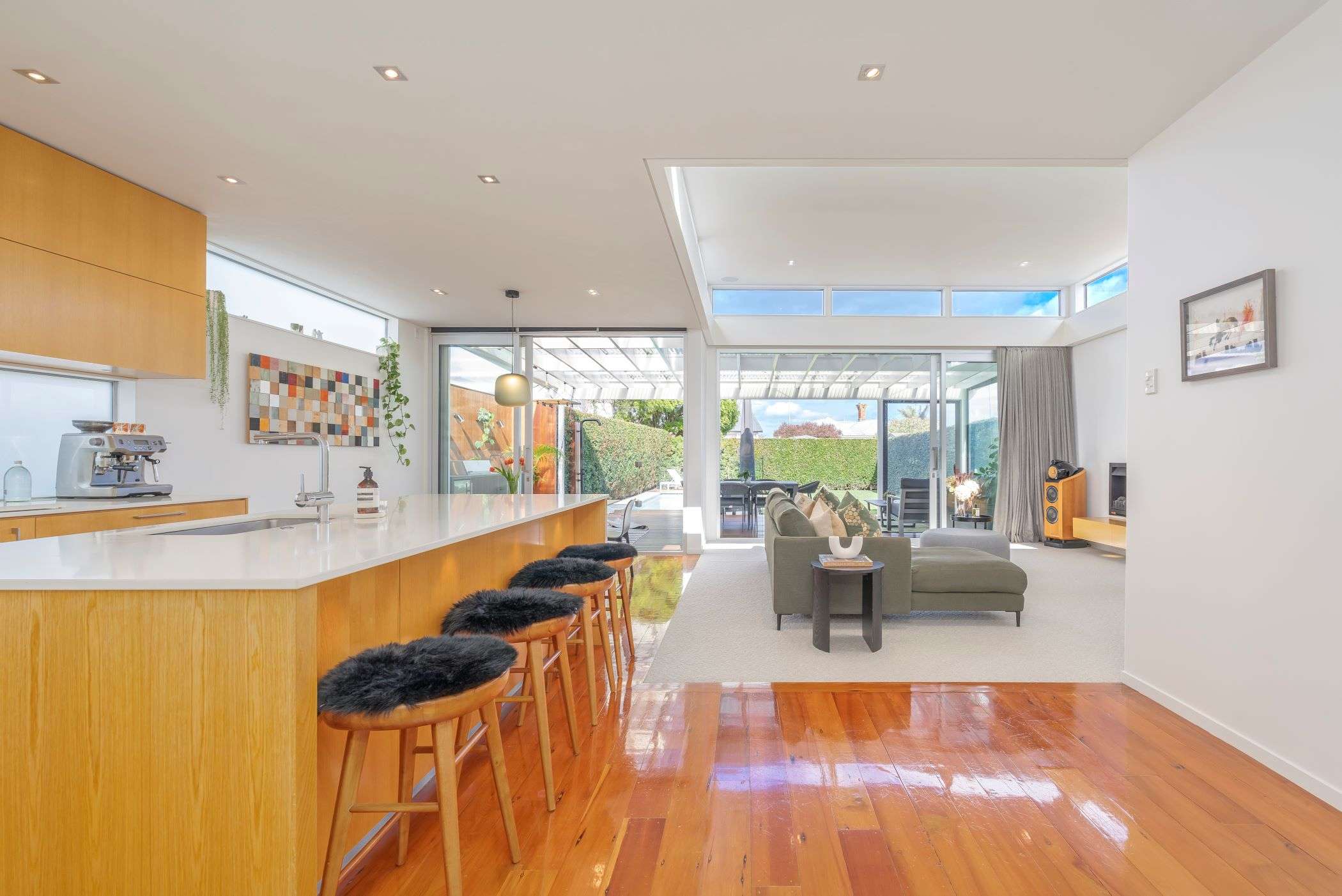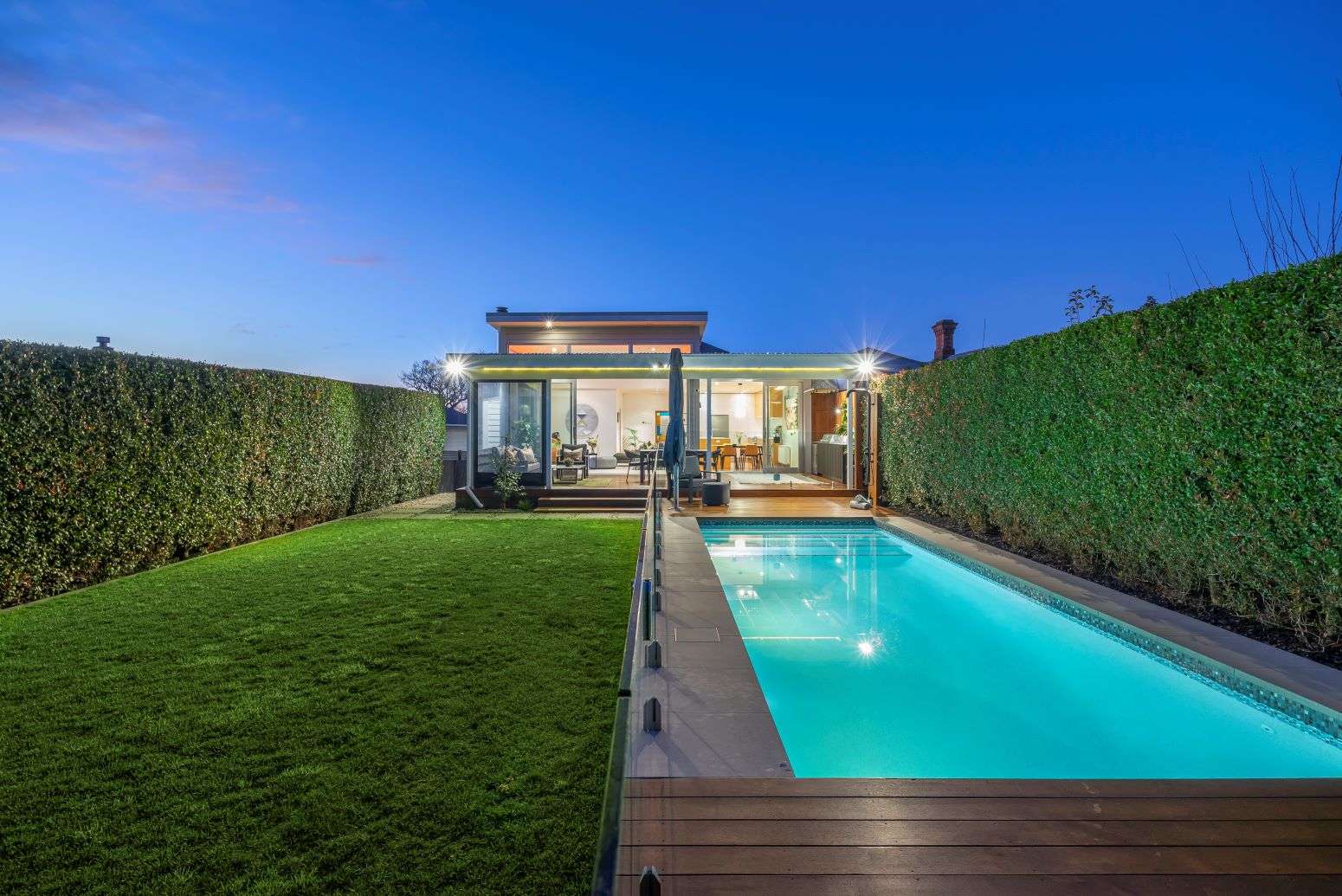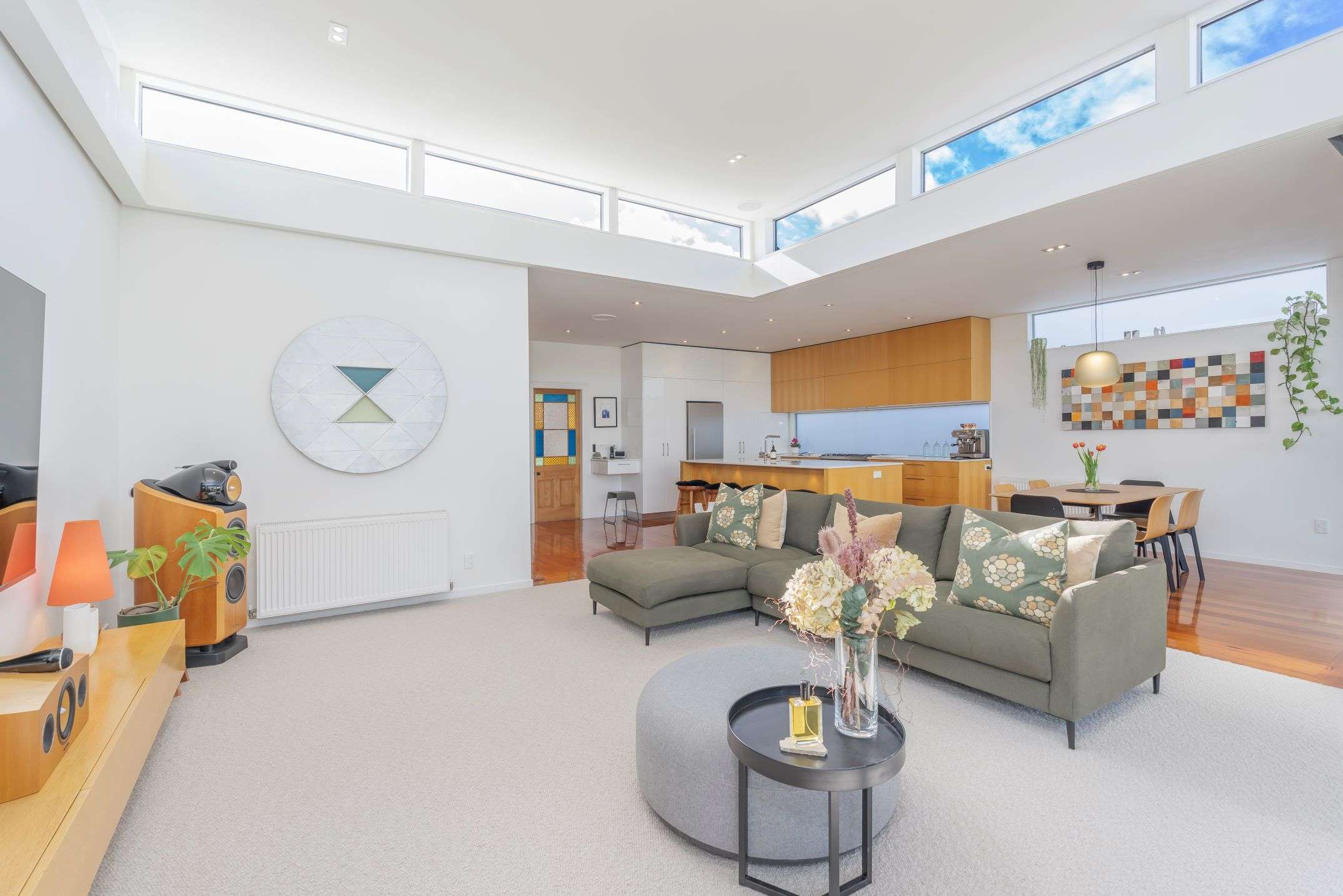Owners Casey and Jeremy found a property with some uncommon attributes for Kingsland before making it more extraordinary through architectural designer Richard Furze’s beautiful contemporary extension at the villa’s rear.
Jeremy, who works in music production, says: “When people walk from the villa into the extension they’re blown away, without fail.”
Furze, who designed the extension, says: “The vast four-metre high popped lounge ceiling with windows on all sides and opaque glass splashback flood the living area with light all day, and the American Oak chef’s kitchen with its oversize island forms a natural hub.”
The property featured in House & Garden magazine after the extension was completed. It already stood out when they bought it in 2006 as it sat high on the ridge with a generous 539sqm level section with three-car off-street parking.
Start your property search
Jeremy and wife, freelance marketing strategist Casey, reintroduced some heritage aspects during the thorough renovation of the circa 1900 villa’s fore, including re-instating high board-and-batten ceilings and a long central hallway.
Casey says: “We really wanted the whole home to feel cohesive, so sourced matai floorboard from the demolition of Middlemore Hospital’s original nurses’ quarters, ensuring the extension flooring would match the original villa.”

The rear extension by architectural designer Richard Furze was featured in House & Garden. Photo / Supplied
Jeremy sums up their approach to renovation: “I’m a perfectionist, so wanted everything done just right.”
The now impeccable home in zone for both MAGs and Western Springs College sits at the quieter, cul-de-sac end of sought-after First Avenue, still an easy walk from Eden Park and Kingsland’s village – recently voted in the UK’s TimeOut magazine as one of the coolest neighbourhoods in the world.
Casey says: “We love Kingsland’s strong sense of community. Our street has a really active WhatsApp group, with people always helping each other out – and some great bake sales too.”
There’s side-by-side off-street parking for two cars at the fore, plus secure parking for boat behind a gate down one side. The long central hallway feeds four double bedrooms including the ensuited master. A family bathroom showcases the original clawfoot bath.
The ceiling soars up above the living part of the striking living-dining kitchen, integrating high clerestory windows all around and LED lighting. These, combined with glass spanning the home’s entire rear and an opaque splashback filtering sunlight from outside, create the light-filled atmosphere.

The robotic lawnmower and pool cleaner will stay with the home. Photo / Supplied

The four-metre high popped lounge ceiling with windows on all sides flood the living area with light all day. Photo / Supplied
They entertain often, utilising both the spacious indoor kitchen, as well as the adjacent outdoor kitchen and covered outdoor room, which boasts seamless access to the heated saltwater pool and outdoor shower.
Their two daughters are in the pool every summer afternoon, often inviting friends. Hedges make the rear level lawn private. The robotic lawnmower and pool cleaner which the girls call the lawn monster and the pool monster will stay with the home.
Temperature control inside consists of gas radiators, a ducted heat pump and gas fireplace. This family likes everything to have its place so has maximised storage in both the attic and under-house. They made premium renovating choices envisaging being here forever, but after 17 happy years Jeremy’s itching for another project.
Ray White agent Robyn Ellson says: “It is so rare to find a home like this one. This is your chance to own a home that has had all the love, style, great decisions and considerations that go into creating an immaculate high-end family home.”
- Sponsored by Ray White










