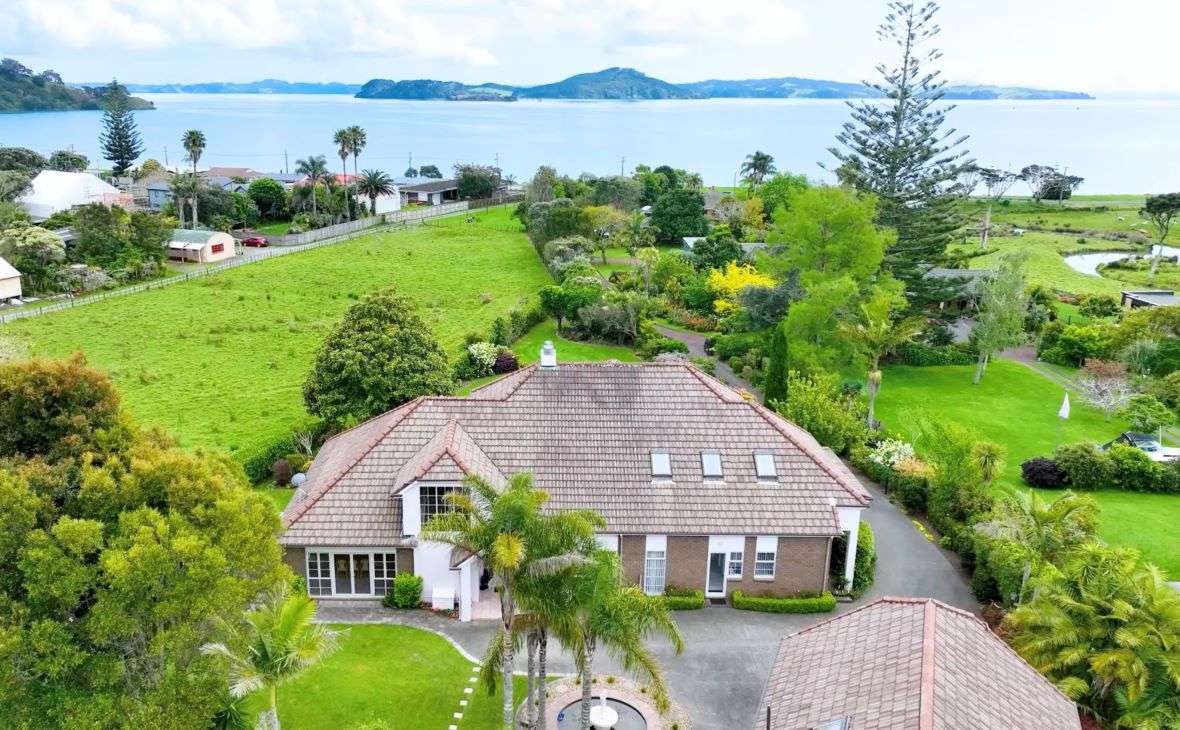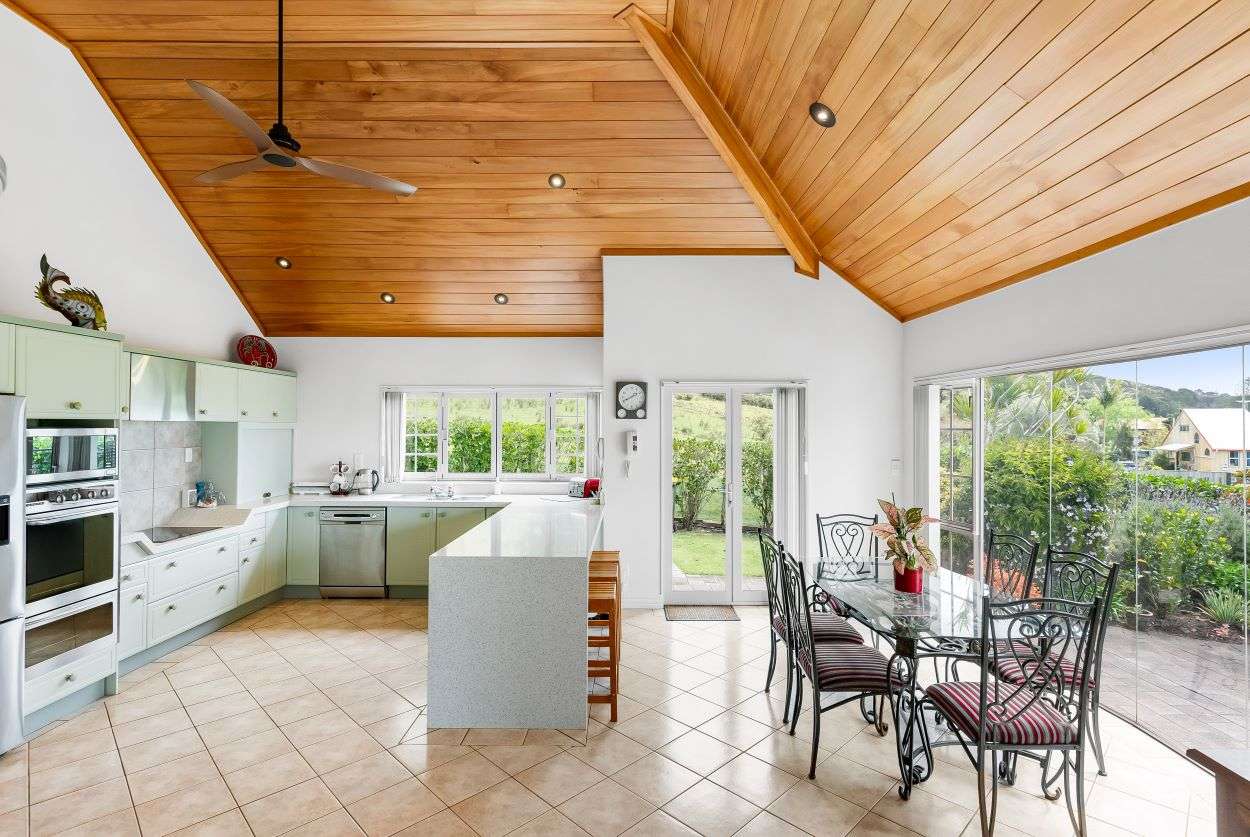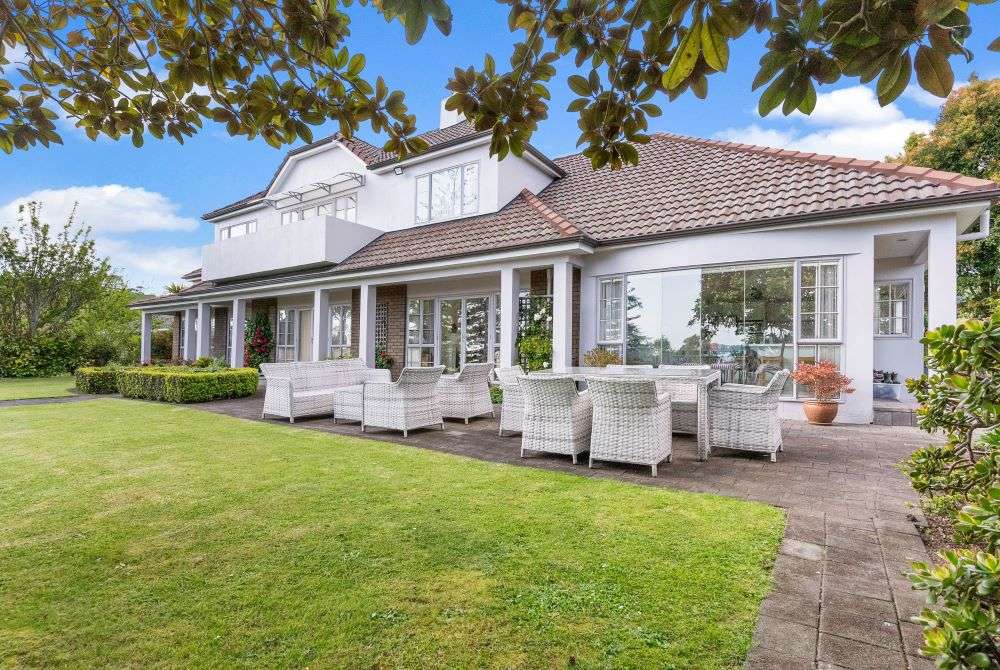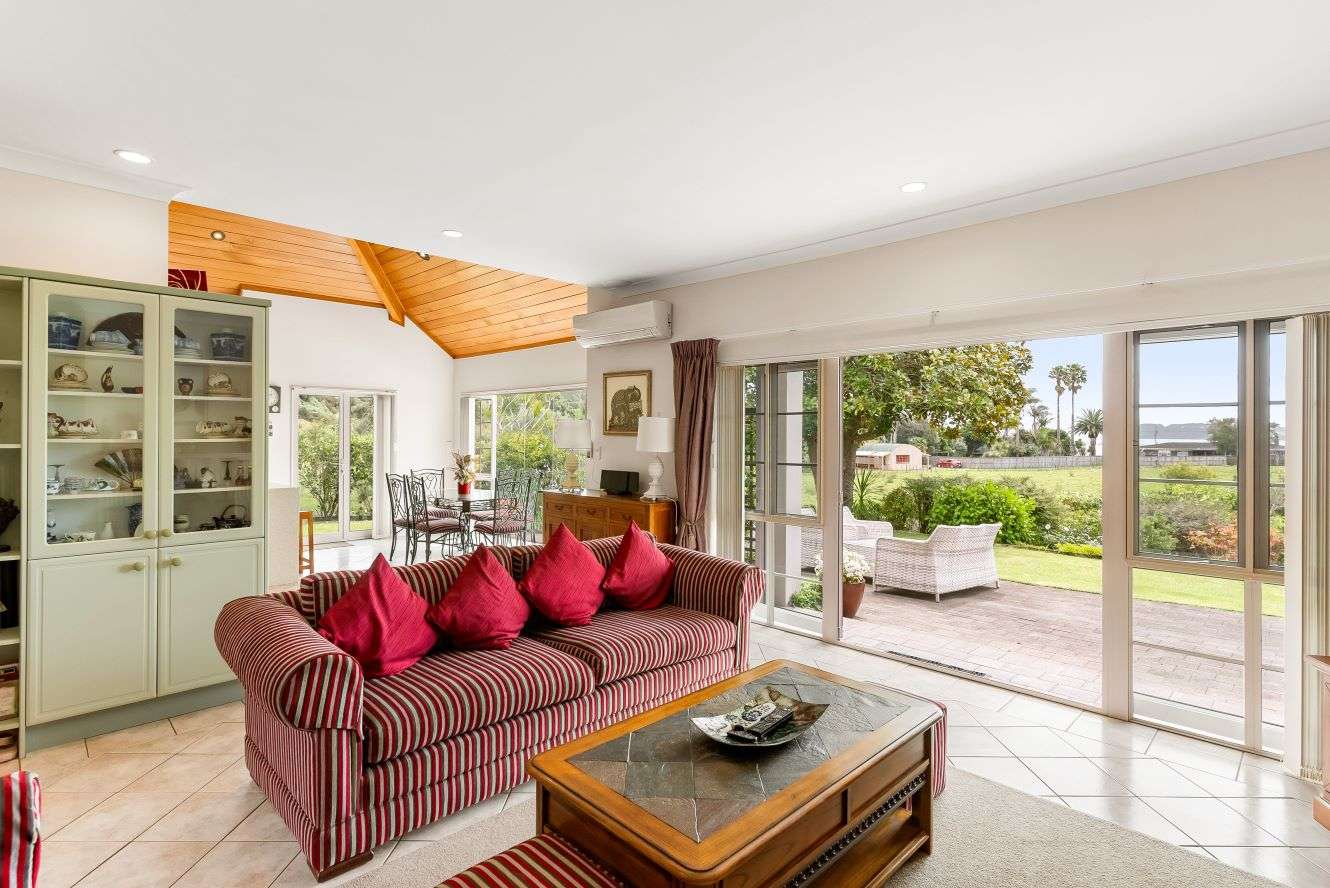When planning their dream home, on an idyllic 2338sqm coastal site at Kawakawa Bay, in the mid-1990s, owners Tony and Barbara asked a local designer to come up with a Kiwi take on a modern French country farmhouse and say that the resulting build couldn’t have turned out better.
Solidly constructed using brick and fibrous plaster with a concrete tiled roof and 90cm fire resistant, soundproof Tetron insulation, the dwelling is set to last for many generations, and Tony has attended meticulously to maintenance over the years, so it presents in excellent condition.
Beyond the elegant entrance, a big, bright kitchen lies at the heart of the home – with a soaring rimu ceiling.
The timber was sourced by Tony, via a business contact in Levin, and he says that the layout – which includes a butler’s pantry and sunny dining space, works perfectly, segueing seamlessly to the lounge and separate family room.
Start your property search
“We had three young sons at home when we were building the house, so space was a very major consideration. We included those two big rooms so that the boys could have their own area, and we could have ours,” he says, adding that both the lounge and family room feature French doors opening to the garden for perfect indoor-outdoor flow.
Also on the ground level are two large bedrooms and a study as well as a separate laundry, a family bathroom and even a linen room. On the top floor lies the master suite, which includes a walk-in wardrobe and luxury bathroom, as well as its own balcony.
Another spacious bedroom also enjoys an ensuite and with large windows allowing light to stream in, this part of the house is fresh, bright and relaxing.

The owners of the 2338sqm coastal site at Kawakawa Bay asked a local designer to come up with a Kiwi take on a modern French country farmhouse.

A big, bright kitchen lies at the heart of the home – with a soaring rimu ceiling.
In addition to the 320sqm main home is a standalone over-sized double garage, which has a self-contained flat above.
Tony says it’s perfect for extended family or guests who prefer their own space.
As a keen gardener he has enjoyed bringing the section to life – with now well-established trees, including an abundantly fruiting orchard, plus a big vegetable patch. Tony and his son built the pond and water feature together and laid the cobblestones.
Other highlights of the property include extensive outdoor living areas, a near-new wrought iron pergola, the gated spa pool and dedicated boat parking area.

In addition to the 320sqm main home is a standalone over-sized double garage, which has a self-contained flat above.

The kitchen, butler’s pantry and sunny dining space segues seamlessly to the lounge and separate family room.
“We used the boat ramp at Kawakawa Bay,” Tony says.
Christine Tilsley, from Barfoot & Thompson, says it’s rare to find a property with so many high-quality features.
“This is a true country manor, beyond handsome entrance gates, and it’s a testament to all the love and care the owners have put into it – plus it’s just 15 kilometres from Clevedon.”
Now relishing the next chapter in their lives, Tony and Barbara have built a lovely new, much smaller, home and they plan to travel more.
“Our boys and we were very happy here at ‘Frampton’ – and we’d all like to see another young family move in and enjoy it,” says Tony.
- Sponsored by Barfoot & Thompson















































































