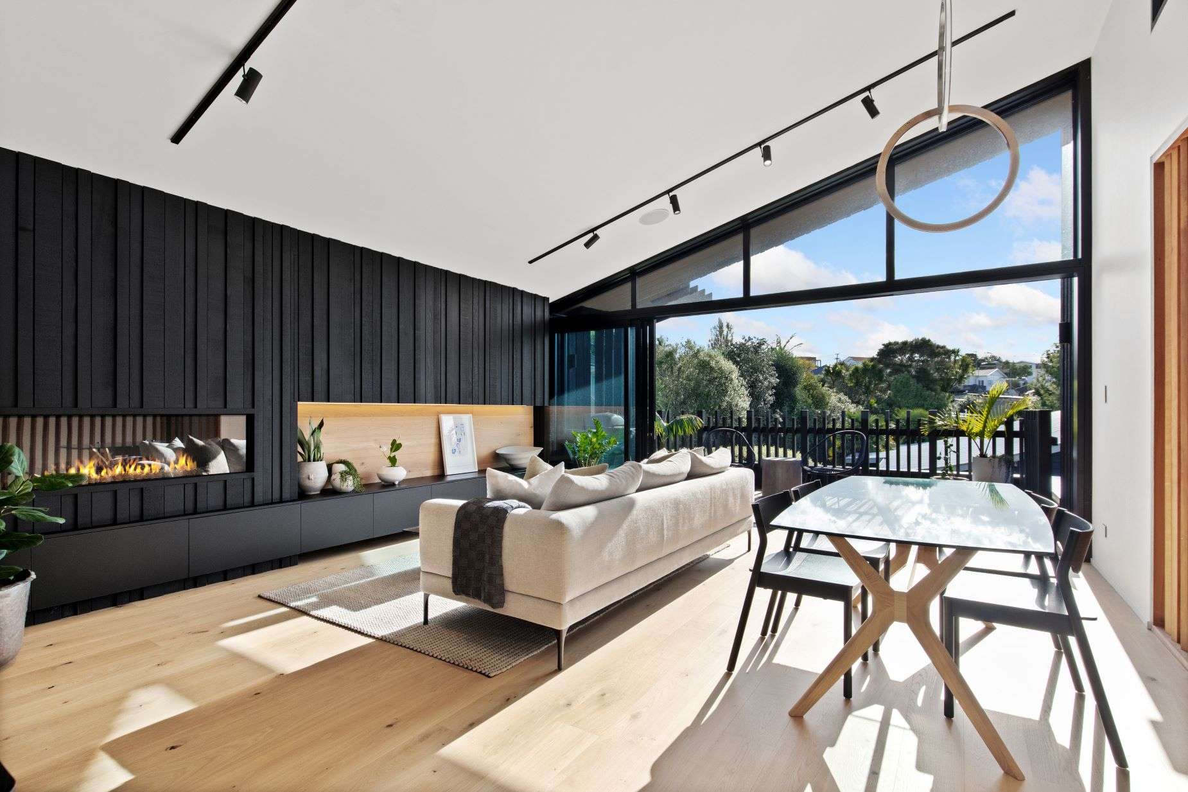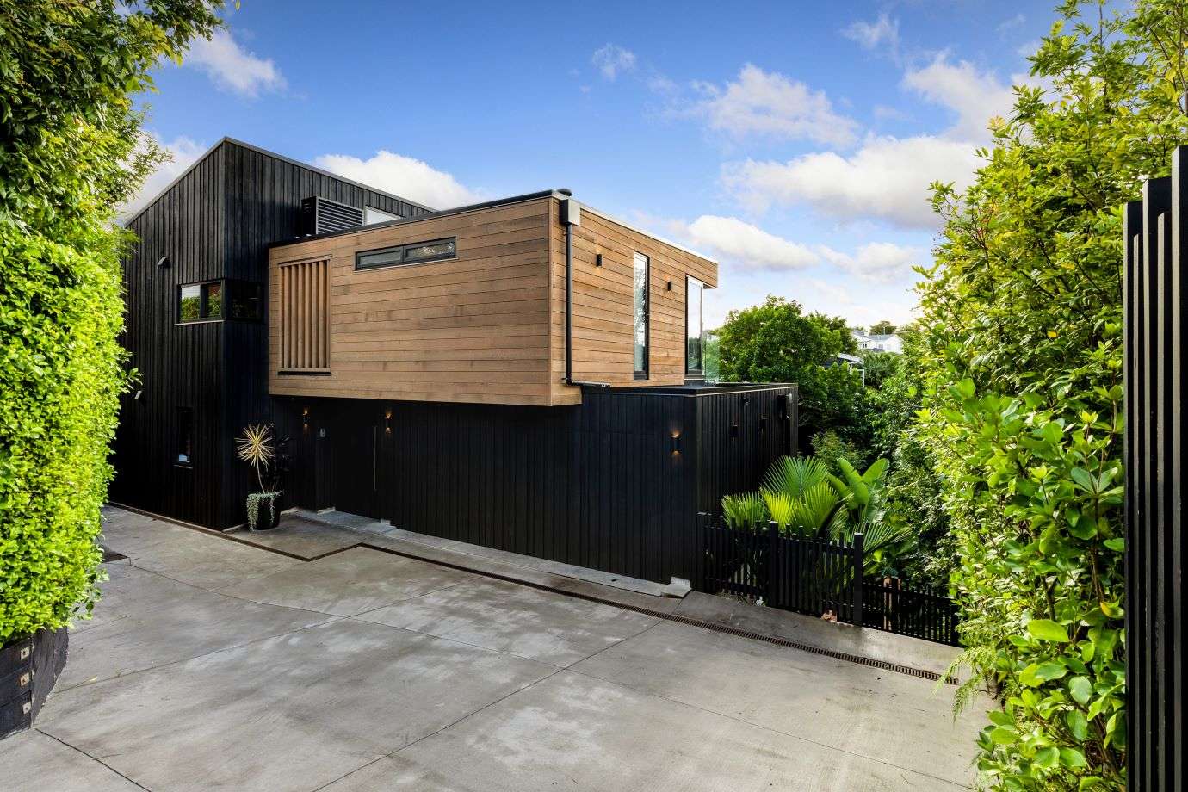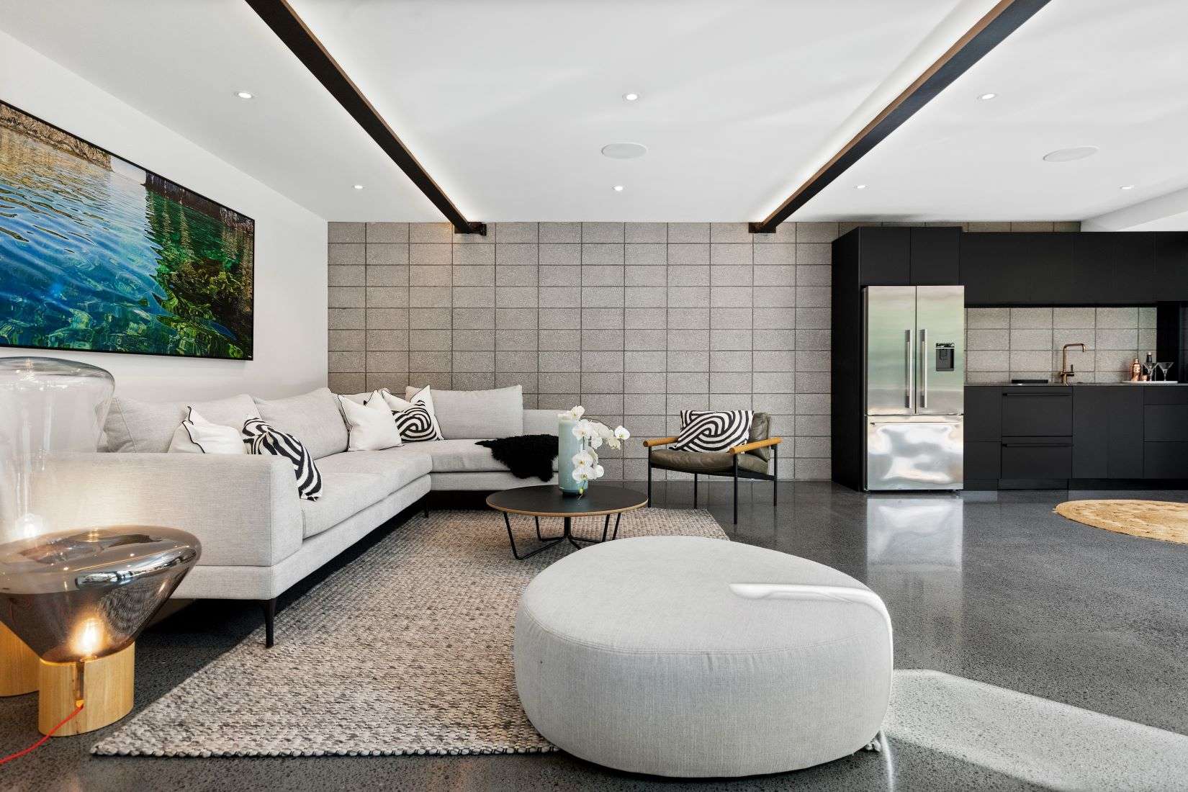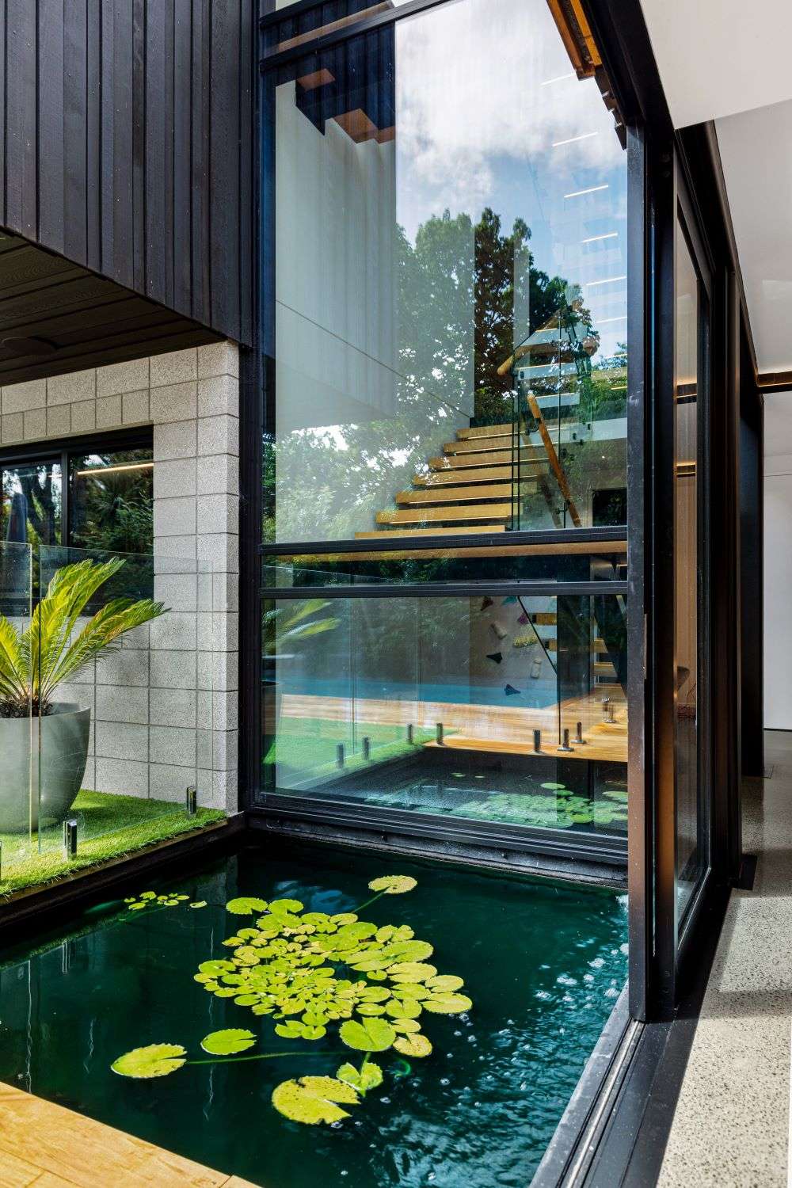Proud Kohimarama locals James and Claire collaborated with renowned architect and founding director of FORMiS, Kenny Chia, to bring the vision for their designer dream home to life.
The sleek and stunning three-level residence took several years from conception to completion, and is a truly bespoke residence in every way.
“We wanted to build something that we were really proud of, and that was a reflection of our style,” James says. “Claire and I were both very involved with the design of the house and the layout.”
The now five-year-old property with a 327sqm floor plan is finished to an incredibly high standard.
Start your property search
44a Sprott Road in Kohimarama, Auckland, is on the market for sale with an asking price of $4.25 million. The four-bedroom, four-bathroom property has a 2021 CV of $3.1m and, according to OneRoof data, last changed hands in 2014 for $515,000.
Claire says: “We love natural materials, so we went for really unique, quality finishes such as the cedar panelling in the living room, the cedar fin feature wall and our beautiful marble bench top.”
After being introduced by a mutual friend, the couple realised they were very much on the same page with Chia when it came to form, function and aesthetics.

The homeowners went for unique, quality finishes such as the cedar panelling in the living room and the cedar fin feature wall. Photo / Supplied

The sleek and stunning three-level residence at Kohimarama took several years from conception to completion. Photo / Supplied
“Kenny has now done a couple of projects for us and we’re building three more houses next year that he’s heavily involved in,” James says.
“He humoured me with probably a hell of a lot of bad ideas and steered us towards stuff that would work seamlessly. He’s really patient, open to all ideas and really collaborative.
“The brief was that we wanted no maintenance – minimal to no grass and minimal planting. It needed to be private and it had to have a pool and good outdoor area for hosting parties, which we love to do.
“We had our wedding down at the beach at Kohi a few months ago and had the after-party with Peter Ulrich DJing back at our house, which was pretty special. The interior project evolved over a few years. We sought out things we had seen either in person [or] online that we thought were really cool.
“Our bath, for example, fills up out of the ceiling. You can’t buy those in New Zealand, so we imported that from the States.
“I love the staircase. There’s 12 months’ worth of design and engineering and trial and error that we’d worked on before we came up with what it currently is. It’s the centrepiece of the house – Kenny refers to it as the spine. It casts amazing light at different times of the day and at night time all the treads are lit.”
The ground floor is a dream for entertaining and incorporates a theatrette, wine cellar, kitchenette, powder room and office, as well as a polished concrete living space that flows out poolside.

The ground floor is a dream space for entertaining with a theatrette, wine cellar, kitchenette, powder room, office and a polished concrete living space that flows out poolside. Photo / Supplied

The staircase was the culmination of 12 months’ worth of design and engineering and is the centrepiece of the house. Photo / Supplied
Upstairs is dedicated to accommodation and the double garage with internal access, while the top floor offers the luxe primary suite with walk-in wardrobe, lavish ensuite and harbour views. Also up here is the open-plan living, well-appointed kitchen with scullery, and entertaining deck.
The home is energy efficient, thanks to its solar panels, Low-E glass double glazing and hydronic heat pump system which heats the pool in summer and the concrete slabs on the ground floor and mid floor in winter.
The couple has deep roots in the area.
“Claire owns a law firm with two offices, one of which is down at Kohi beach, and I own the Kohi Beach Eatery & Store,” James says.
“When the house is sold we’re doing another project literally 300m away. Kohi has a really cool, beach vibe with a great park. Our four-year-old son loves riding his bike, running around the park and having ice cream at the beach.”
Barfoot & Thompson agent Paul Neshausen says, “it’s one of the most architecturally beautiful houses I’ve seen, but it’s also very functional. The floor plan really works for a family and it’s got everything you want, plus is future-proofed with a lift shaft. It’s a family home that’s low maintenance and usually those two words don’t go in the same sentence.”










