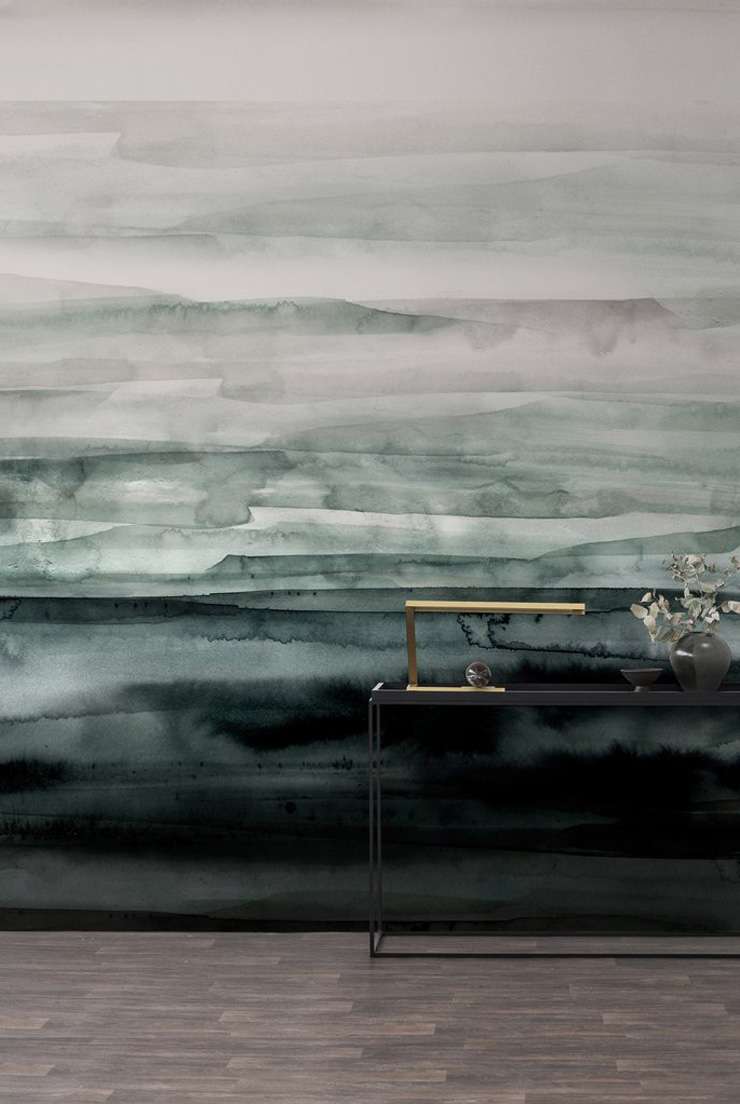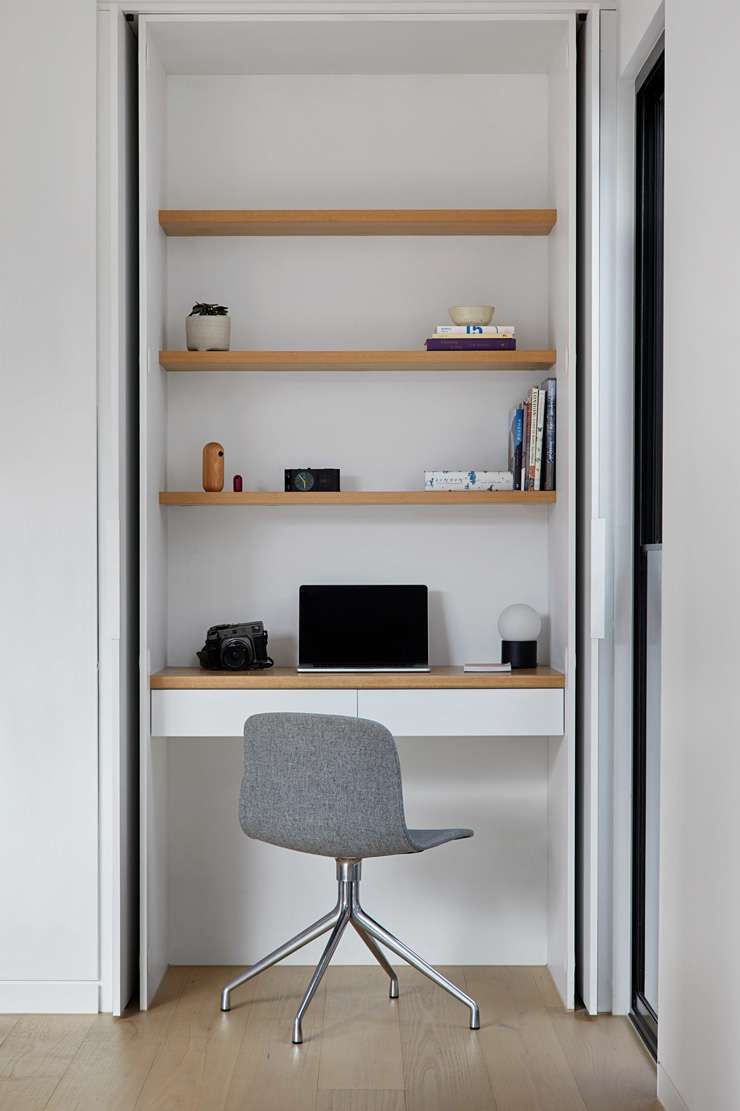Hallways are a space that is often forgotten about in a home. A means to get one from room to another. Remember though that you start at the “first impressions” entrance, then make your way through the hallway threshold before arriving at the heart of the home; your kitchen or lounge area. So how can we embrace the humble hallway instead of just passing through it?
Open it up
The first thing I look at is whether or not the hallway is warranted or not (load bearing dependent). In my own home we have an old country hallway to the back courtyard, but by removing the hallway we can make our kitchen much larger and even fit in an island.
If you are strapped for space this could be a game changer; just leave your hallways to the sleeping areas rather than the living. This won’t be an option for all homes, but when designing a new build just have in mind the style of living that you want for your floor plan.
Start your property search
Decorate it
Have some fun with interior design and try your hand at some amazing hallway wallpaper. You don’t have to go with the most outrageous print in town, especially if you are pairing it with artwork or photographs.

Pocketspace Interiors director Laura Heynike. Photo / Supplied
A subtle linear texture that will add some interest in a boring space will work a treat. If the space feels short in height, run the pattern vertically, which will elongate the perception of height. If you want to elongate the length or width of the hallway, run it horizontal and your eye will follow the lines all the way down the hallway.

Try your hand at some amazing hallway wallpaper. Photo / Supplied
Some robust wallpapers are great for family homes too as children can get rough when they find the smallest space in the home to play in!
Lighting will also help brighten the hallway with lower lighting accents located above the floor and, with the ceiling, if you have a statement piece of art or photo series, how about looking at a directional light fitting that will highlight this hero piece rather than a generic light-wash scheme that simply illuminates for the sake of it.
Dual Functionality
When we are designing new builds I am very aware that people have stuff. They have special heirlooms, art pieces or artefacts that they have collected on their travels that need to be displayed. The hallway is a great opportunity to recess a curated collection into the walls or intentionally design in-built units to declutter other spaces and enhance the display with lighting.

A storage cupboard converted into a desk nook adds dual functionality to a hallway. Photo / Supplied
A hallway doesn’t just need to be a utilitarian exit route, and by emphasising this space by using it as a design feature it is a simple way to maximise storage but also make your space interesting. We have also designed fold-down desks for hallways, or converted storage cupboards into a desk nook. This instantly adds dual functionality to a space that is always left behind.
- Laura Heynike is director of Pocketspace Interiors








































































