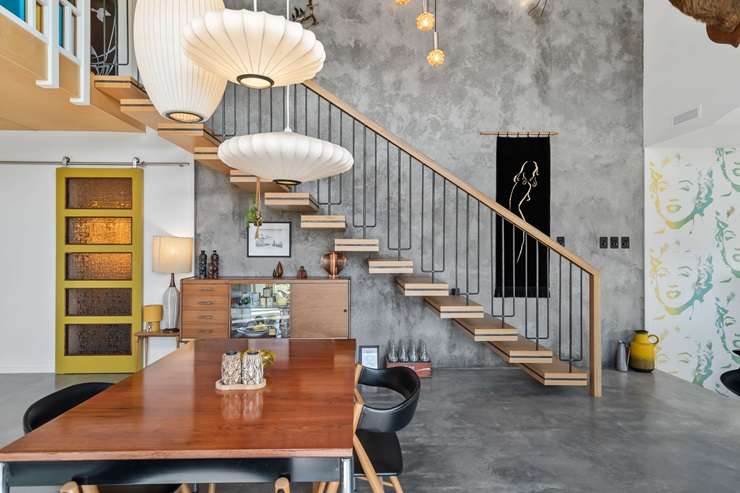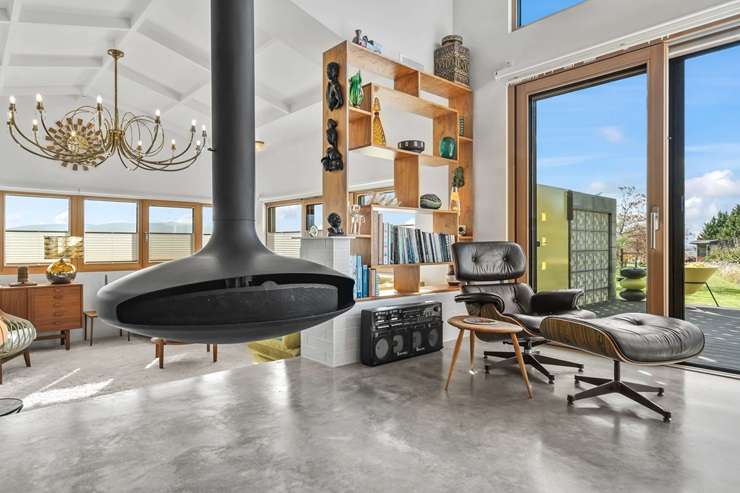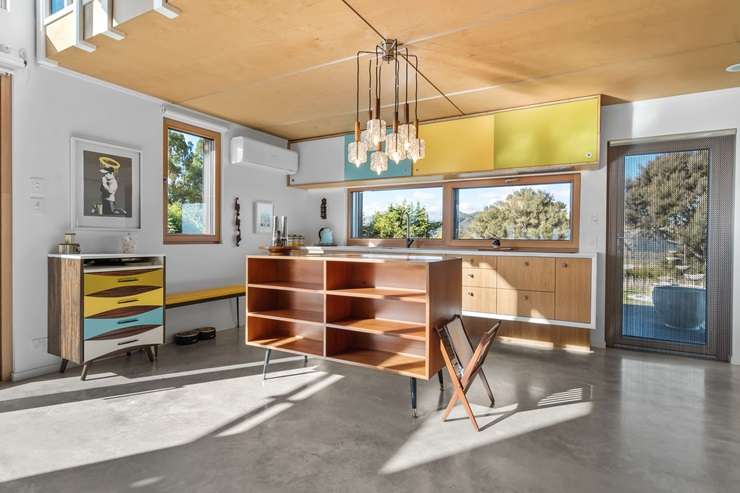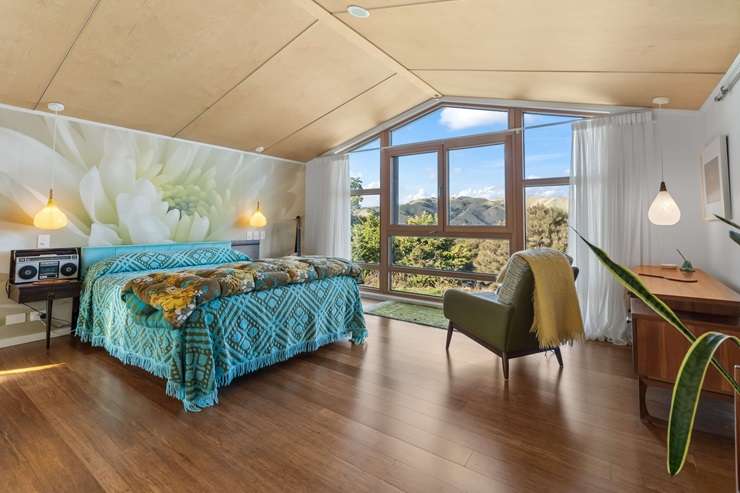"Waraki”, the colourful eco-home at 216 Glenmorven Road, in Morison Bush, isn't quite what you'd expect to find in the paddocks of South Wairarapa.
Homeowner Fiona Sutherland likens it to "being wrapped in a warm blanket but with a T-shirt on".
Architect Alex Greig says it's the kind of place where "you get home, take the tie off, put on your Hawaiian shirt, and have a barbecue".
It's also a remarkable passive home and is on the market for sale for the first time since it was built.
Start your property search
Greig, from GreenHAUS Architects firm, is renowned for his environmentally friendly, energy-saving homes and was commissioned by Sutherland to create a “mid-century home in a rural context”.
Materials for the home were sourced globally, including the uber-modern eco-fittings and original mid-century pieces. The period light fittings, for example, come from multiple countries and have all been rewired to New Zealand standards. The custom Marilyn Monroe wallpaper is from an Andy Warhol design and was hand-printed in New York.
Discover more:
- Ex-TVNZ reporter's dramatic restoration of rundown West Auckland villa
- Former building chief slams new home contracts as 'pathetic' and 'unfair'
- Sky Tower architect's Remuera mansion for sale - 'to build it today would cost over $20m'
Greig had a happy time working on the build. “It’s what I like to do,” he tells OneRoof, noting that the rural surroundings inspired the barn-style design and two-storey gable facade.
“In the rural context, large utilitarian buildings such as barns are usually monolithic. But we wanted to shout out with some 1960s colours,” he says. “The palette respects the coziness of the home.”
The property, which has an RV of $1.63 million, sits on 6.84ha and according to the listing is "supported by three 30,000-litre water tanks, feeding lush gardens and an organic permaculture food forest". It also comes with an outbuilding, The Laundry, which has been used as guest accommodation.

The house has a huge mid-century vibe, with design highlights including the Marilyn Monroe print wallpaper and lights. Photo / Supplied

The hanging Gyrofocus fire dominates a well-dressed lounge. Photo / Supplied
Sutherland says she wanted the main house to be energy-efficient and roped in one of New Zealand’s first certified Passive House designers to help with the build.
“While doing research, I stumbled across an article by [former NASA engineer] Jason Quinn on his passion and devotion for Passive homes. That’s where it all began. He happily came on board to work with Alex to design and build my fabulous home."
The name "Waraki" means dawn chorus and seemed fitting for a home surrounded by bush and birdsong (Sutherland’s grandfather instilled in her a great love of birds, she says).
She tells OneRoof she has loved living in her eco-home, "surrounded by the things I cherish, especially the mid-century light fittings. I have always had a passion for lighting. And the sunken lounge is a dream with its custom-made shag pile carpet. Too cool for words.”

The retro-furniture and fittings were sourced locally and globally. Photo / Supplied

The view from the bedroom is stunning. Photo / Supplied
One of those period pieces - a Gyrofocus fire - means the house cannot officially be certified Passive but, says Sutherland, "Jason made sure it performed at Passive House standard which it does”.
Sutherland says she has exciting adventures planned when she sells. “Always another project on the horizon for me. It’s what makes me tick.”
Listing agent Brady Bingham, of New Zealand Sotheby's International Realty says Quinn designed the home to have a sitting temperature of 20C. “It's airtight and orientated to the north, with a tolerance of between 18C and 22C,” he says.
“It has German triple-glazed windows, which have been imported, and then ThermaDura in the South Island, which specialises in performance windows, made the timber frames."
Bingham says Morison Bush is popular with holidaymakers and within commuting distance of Wellington. In the first few days of the listing going live, he was inundated with inquiries from buyers from the capital.


















































































