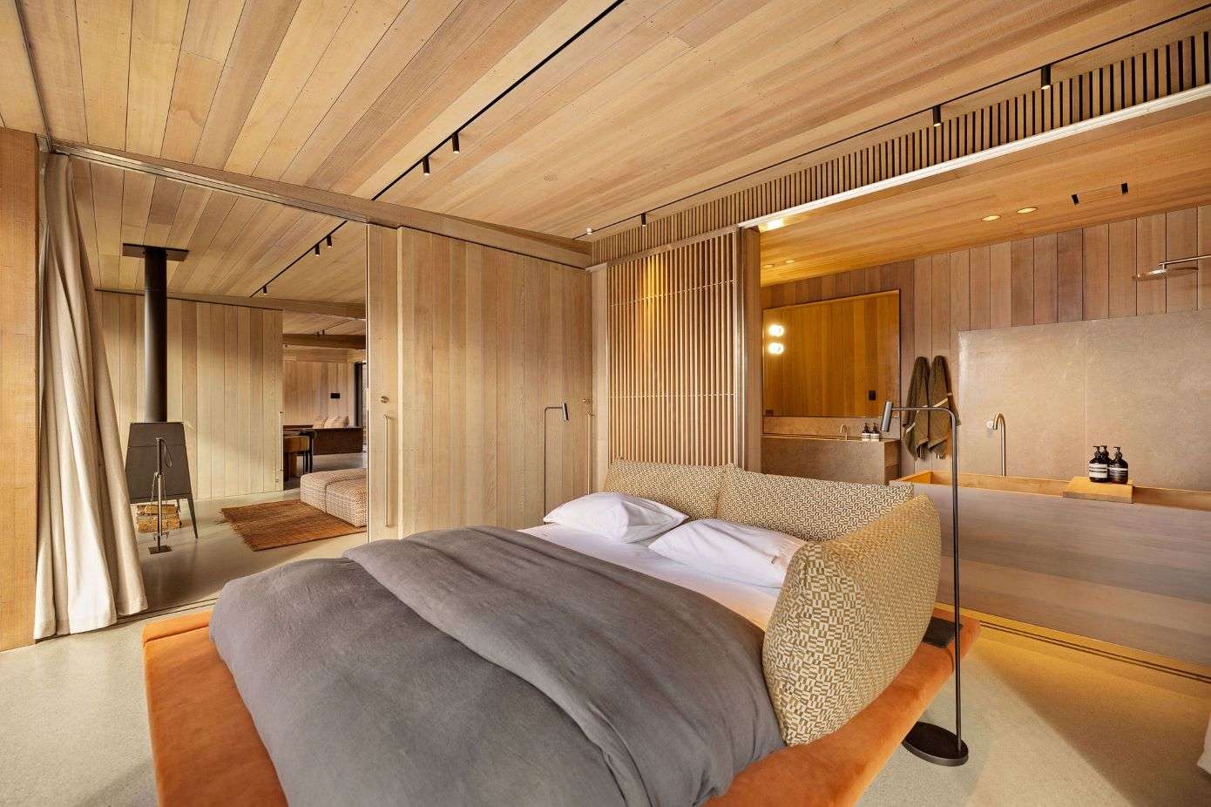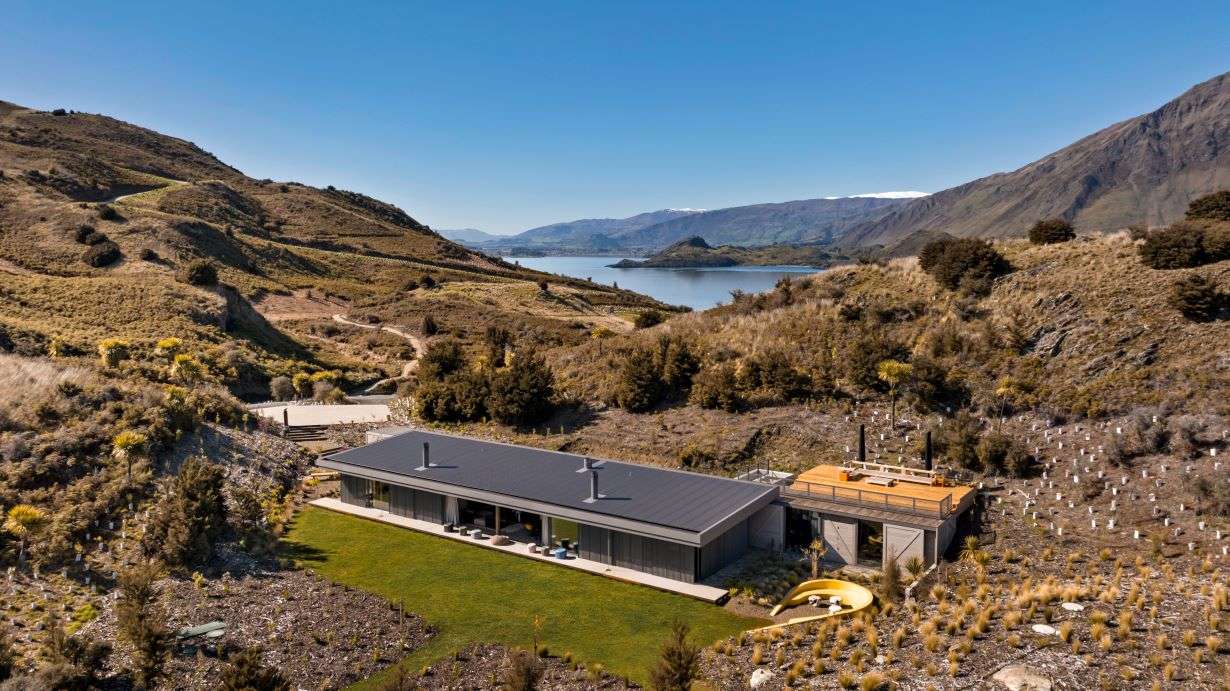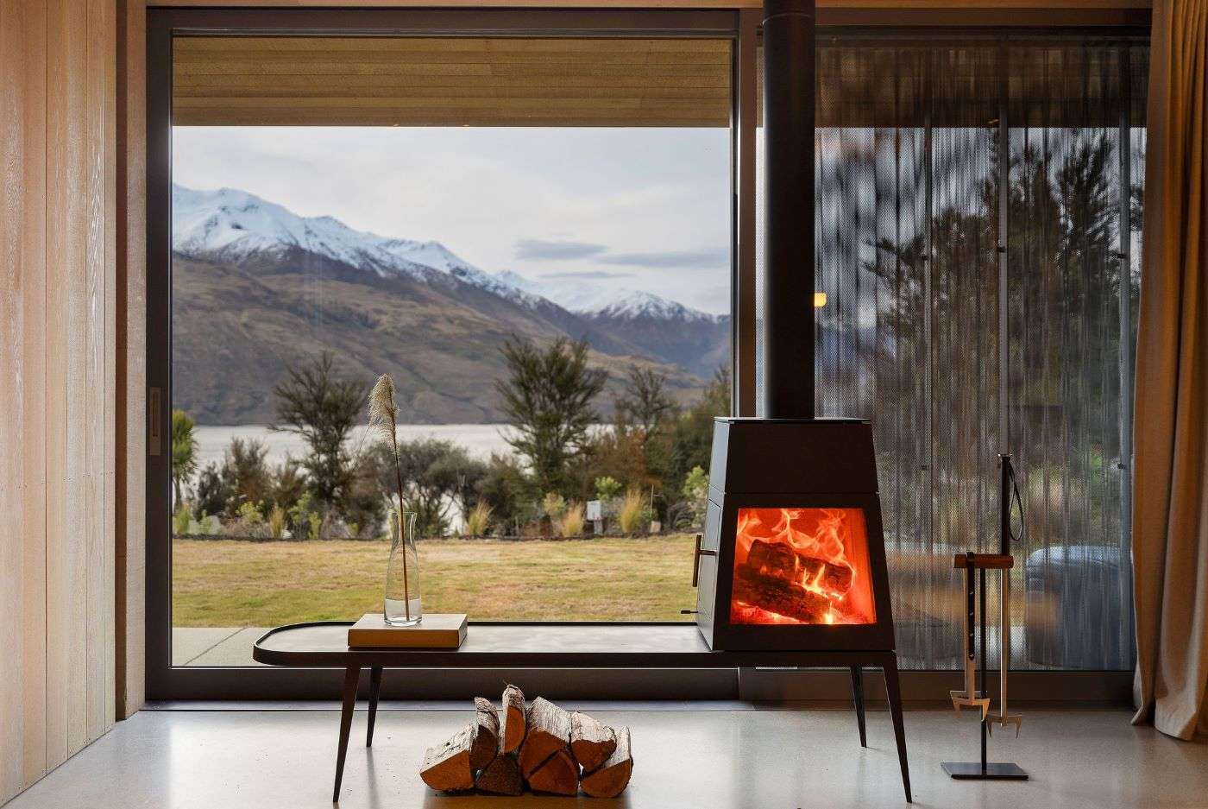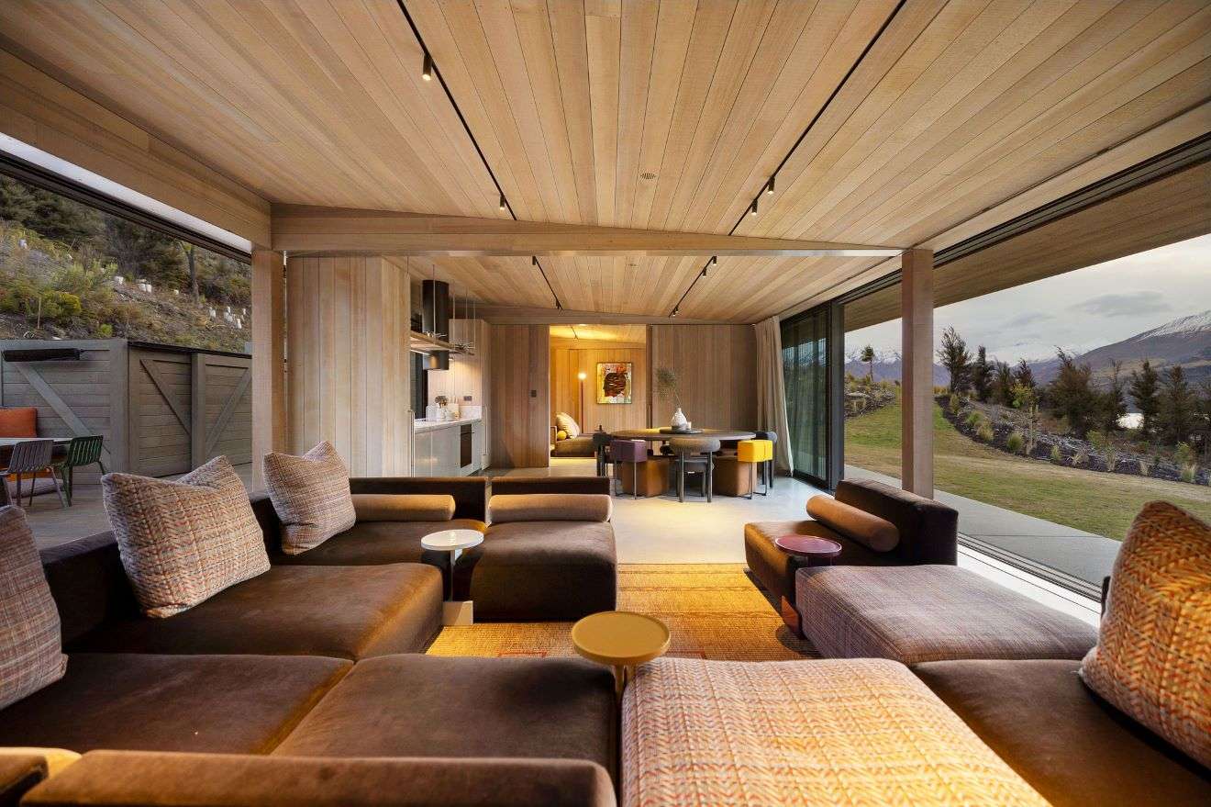Modern design ingenuity and respect for the land intertwine in triumphant harmony at Synchronicity.
The 23-hectare estate embraces a coveted slice of absolute Wanaka lakefront and has been developed by global wellbeing advocate Matt Chapman as a place to rejuvenate the mind, body and soul.
He enlisted acclaimed New Zealand architects Fearon Hay to create the four-bedroom dwelling, which sits quietly within the hillside overlooking the water and rugged mountain ranges beyond.
The land’s isolation and extraordinary privacy were its appeal and he has referred to it as “the edge of the world”.
Start your property search
The subtlety of the environmental impact is down to the construction materials – concrete, cedar, glass and aluminium screening – and the way the low slung structures sit within the natural contour of the site.
Although minimalist in nature, interiors have been design to cocoon residents and guests and are enveloped in honey-hued timber. Paul Kennedy brought them to life and worked alongside Fearon Hay to do so.
“The property is called Synchronicity, but the structure itself is called The Shepherd’s Hut. When you’re hiking the New Zealand trails and sleep in the DOC huts, it was a modern take on that,” he says.
This ethos came into many aspects of the pared-back design, he says.
“When you’re in the elements like that, you take the bare essentials – what you need, not necessarily what you want. Same with this – it was that process of redesigning the way you ‘think’ you need to live.”

Although minimalist in nature, interiors have been designed to cocoon residents and guests in honey-hued timber.

Global wellbeing advocate Matt Chapman hired acclaimed architects Fearon Hay to create the four-bedroom dwelling, which sits quietly within the hillside overlooking the water and rugged mountain ranges beyond.
Kennedy calls the process “undesigning design” and just utilising precisely what’s required on the day-to-day.
Furniture has been carefully curated with a mix of local and international designers and bespoke pieces that were crafted to fit the spaces, which are all included in the sale.
“It is very minimal, but the space still feels calming and relaxing and doesn’t fight with the view outside because, at the end of the day, that’s what you’re there for.”
The furniture is modular so that it can be turned around and placed within different locations of the home, but it is also robust. The dining room chairs, for example, can also be used as barstools.
“You feel comfortable putting your feet up; nothing is too precious. It’s very luxurious without being ostentatious.”
The furniture’s colour palette is also playful. “I studied the light at different times of the day and pulled inspiration from these ever-changing colour moods.”
Kennedy says those elements were also picked up in the Chris Heaphy artworks, another major inspiration placed at either end of the suites.
The main home offers two sitting rooms, master suites, and bathrooms (featuring Japanese-style onsen baths), joining the open-plan indoor-outdoor kitchen and sitting room.
Like a Swiss army knife, spaces unfold, surprise, and flex. Walls throughout open and close.

Underfloor heating beneath practical concrete floors and two Shaker fireplaces keep things cosy when required, while enjoying the snow-capped magnificence outside.

The main home offers two sitting rooms, master suites, and bathrooms (featuring Japanese-style onsen baths), joining the open-plan indoor-outdoor kitchen and sitting room.
Kennedy says, “You can create little intimate spaces, but also open them up and be part of conversations around the dining table or the sofas.”
Underfloor heating beneath practical concrete floors and two Shaker fireplaces keep things cosy when required.
Extra accommodation for guests comes in the form of two bunk rooms, which, along with garaging, are discreetly positioned beyond the core dwelling. The bunk rooms were another play on camping and not taking things too seriously.
“The Juliet bathroom between the bunkrooms has a beautiful shower curtain made with old tents patched together with different colours and shapes.”
Clever aluminium screens wrap around the house and have the ability to be moved to provide shade or open up the views.
The feel of existing and rejuvenating in nature carries on to the outdoor spaces, which incorporate extensive decking with built-in seating, a rock-clad outdoor conversation and fire pit, an ice bath, sauna, and hot tub.
Bayleys Queenstown residential specialists Sarah McBride and Sarena Glass say Synchronicity will appeal to those with a passion for wellbeing, and who seek ultimate privacy and respite from the day-to-day hustle.
“This is truly a special part of the Wānaka region. Roys Peninsula sits boldly on its own in Glendhu Bay, with only a handful of properties – all out of sight of each other and where owners are collective guardians of the land.
“It’s just 30 minutes drive to Wānaka town, is close to Treble Cone ski field, and is a 90-minute drive to Queenstown Airport, making it beautifully connected yet seemingly away from it all.”
- Sponsored by Bayleys

















































































