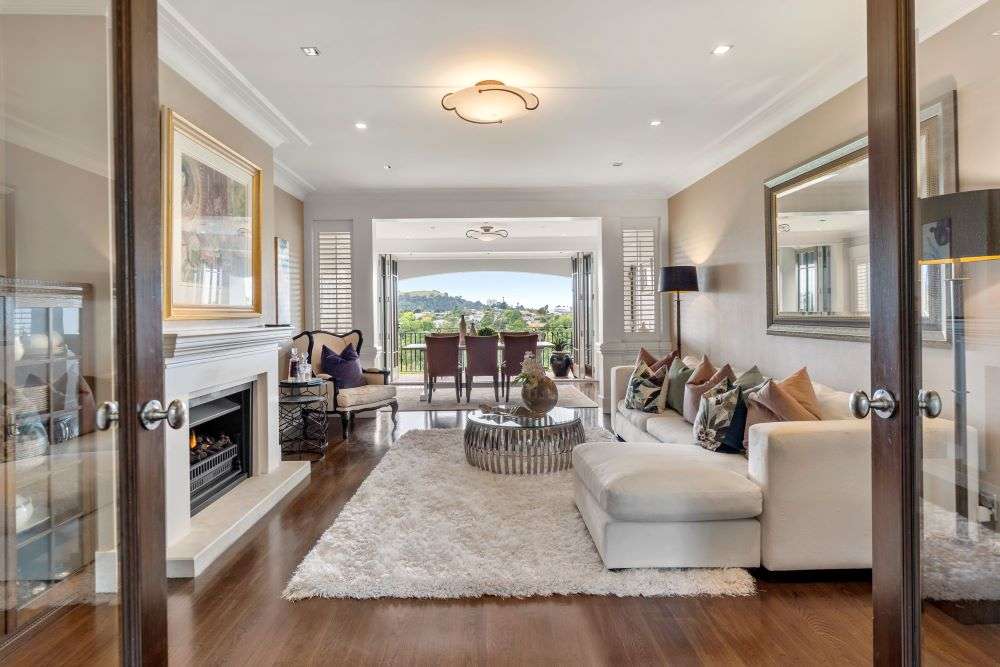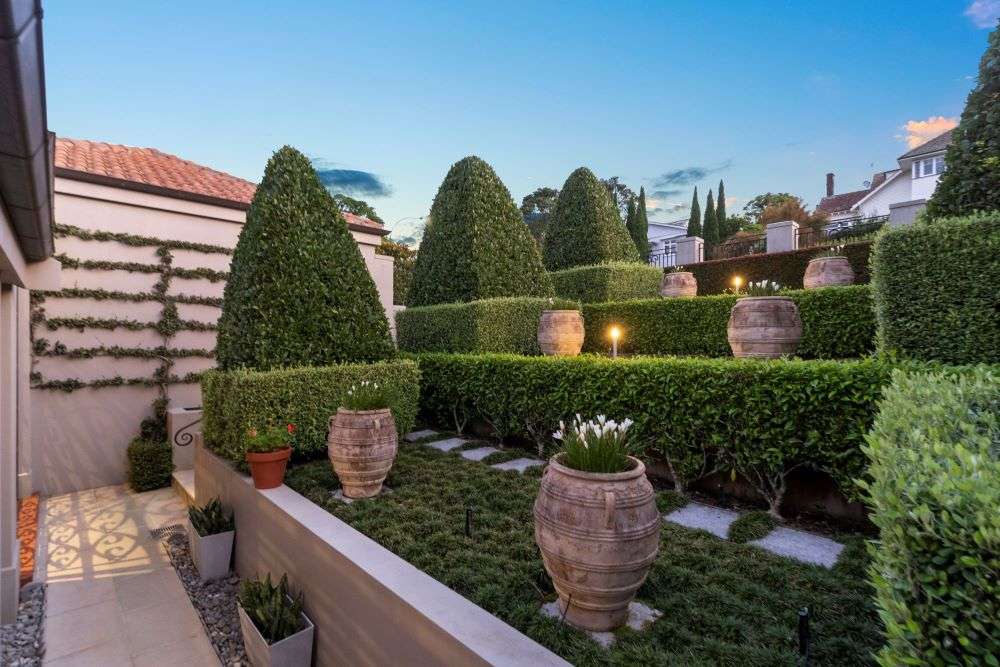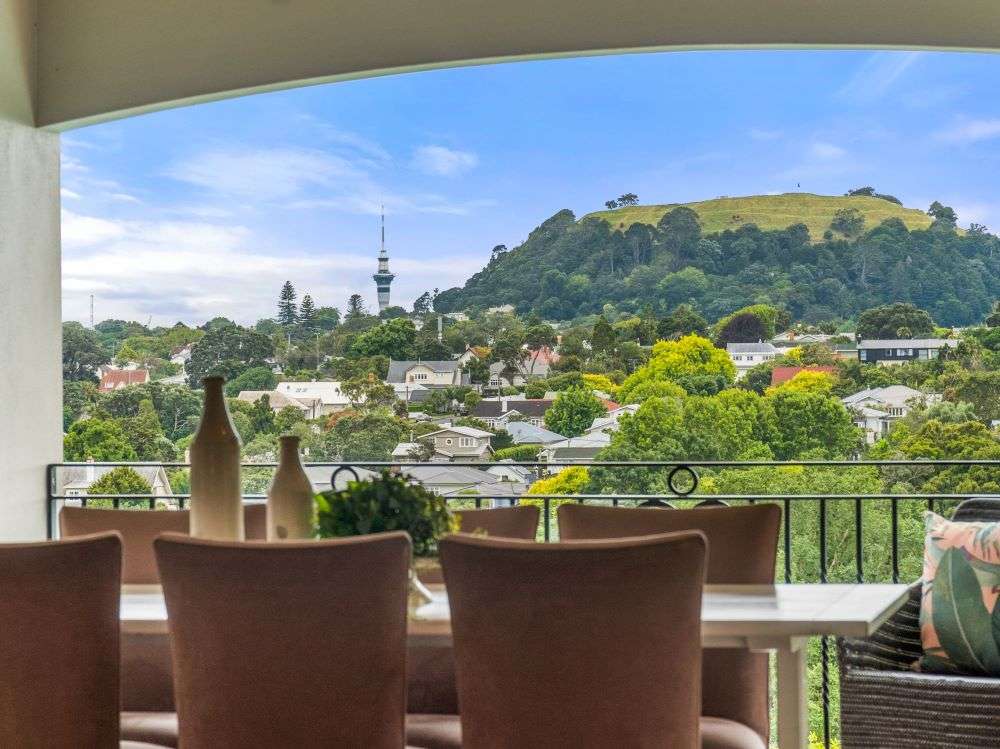The owner of this spectacular property gives his late wife all the credit for finding the perfect site in Mount Eden on which to build their dream home.
In 1995 she found a 766sqm piece of land on a north-facing ridgeline with panoramic views of Auckland’s icons – the harbour, the Sky Tower, Mount Eden and the city’s greenscape.
The little old cottage on the land at 30 Rahiri Road, in Mount Eden, Auckland, was removed, and the couple began the lengthy process of designing a masonry villa inspired by their travels in Europe. They wanted to emulate the solidity and beautiful detailing of the houses they’d admired abroad, and together with Brown-Day Architects and they created this substantial, solid concrete home with a character barrel-tiled roof.
30 Rahiri Road has a 2021 RV of $5 million and is for sale by a set date, closing February 16. The property has four bedrooms, three bathrooms and a double garage, and is listed with Lorraine Young of Bayleys, Remuera.
Start your property search
“We planned it for years. We wanted a solid house with beautiful detailing and started with our marvellous builder in 2000, finishing in 2002,” the owner said.
The brief to the architect and builder delivered shutters throughout the entire home, superb timber joinery, solid oak floors, over-height internal doors of timber and bevelled glass, and a Creazione kitchen imported from Italy.

Entry to the house is through an elegant portico entrance before arriving at the graceful living and dining space. Photo / Supplied
Entry to the house leads past a beautifully designed terraced garden with a cascading water feature to an elegant portico entrance.
This opens into the graceful living and dining space where the internal concrete walls add a robust feel echoed by the heated timber floors. Bifold doors open out to covered decks that showcase the city views.
The kitchen and breakfast area offers both natural light and warmth. The study has a built-in wine cellar and expansive storage, and there’s also a guest room here.
The master suite on the main living level is a luxurious retreat with a big walk-in dressing room, a large ensuite with a free-standing bath, and a deck and there are two more bedrooms upstairs, and there’s also a lift to access all levels.
Downstairs is where the fun begins with a theatre room with an easy flow via bi-fold doors to an expansive patio for large scale entertaining around the pool and outdoor fireplace.

The property is enclosed by professionally landscaped formal gardens with elegant clipped hedges and conical trees. Photo / Supplied

Bifold doors from the living and dining space open out to covered decks that showcase the city views. Photo / Supplied
This family or guest sanctuary has two bedrooms, each with an ensuite, and both of which open out to the patio.
The property is enclosed by professionally landscaped formal gardens with elegant clipped hedges and conical trees. It’s set amongst other large, established homes in a private cul-de-sac that is known for its strong community feel.
At the bottom of Rahiri Road is public transport to take you directly into the CBD via bustling Mount Eden Village, and it’s zoned for Auckland Grammar, Epsom Girls Grammar and Mount Albert Grammar.
After more than 20 years in this beautifully designed, elegant home the owner is saddened to leave. But with smaller, lock-up-and-leave options to consider, now is the time to let this lovely villa inspire a new family story.









