It’s one thing to construct a luxury property that looks like a traditional Italian villa; creating a home that feels like one is quite another.
That’s exactly what’s been achieved at this remarkable estate at 59A Western Avenue, in Omokoroa in the Bay of Plenty, which is being marketed by Bayleys agent Jan Hodges.
The clue to the real location of this Italian-inspired stunner lies in the name — Ataahua Lodge. "Ataahua” comes from the Māori word for “beautiful” — and that it most certainly is.
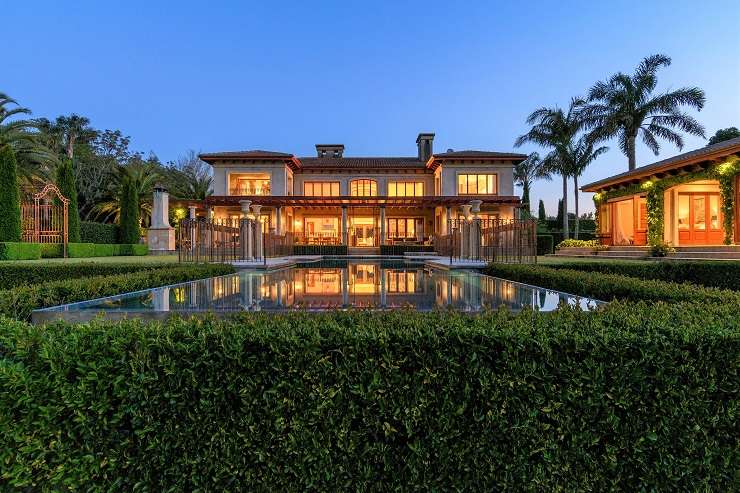
Start your property search
The Italian-style lodge, called Ataahua, is wrapped around lush gardens, with a pool, spa, tennis and basketball court. Photo / Supplied
The Italian-style starts at the intricate, handmade wrought-iron gates opening towards the ivy-clad facade of the main building.
Once you’ve admired the architecture, you move on to discover all the other delights of this 0.8ha estate — the impeccable landscaping; the comfortable guest pavilion; the lush tropical garden; the integrated wood fireplace, smoker and pizza oven; the spa, the tennis and basketball court; the views over the pool to Omokoroa Golf Course; the harbour beyond.
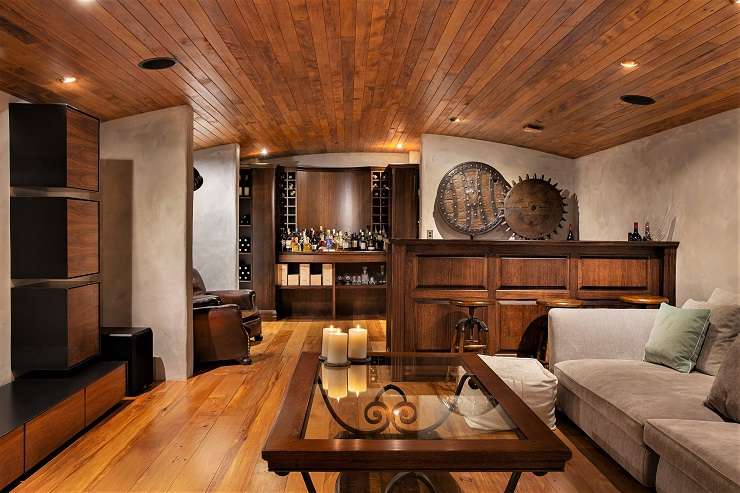
A wine room continues the Italian theme. Photo / Supplied
Above all else, it’s the feeling of having stepped into another realm entirely that leaves the greatest impression.
“It is authentic,” says Hodges. “You walk through the gate and feel as though you are being transported into another world. You just can’t wait to see what is through the doors or around the corner.”
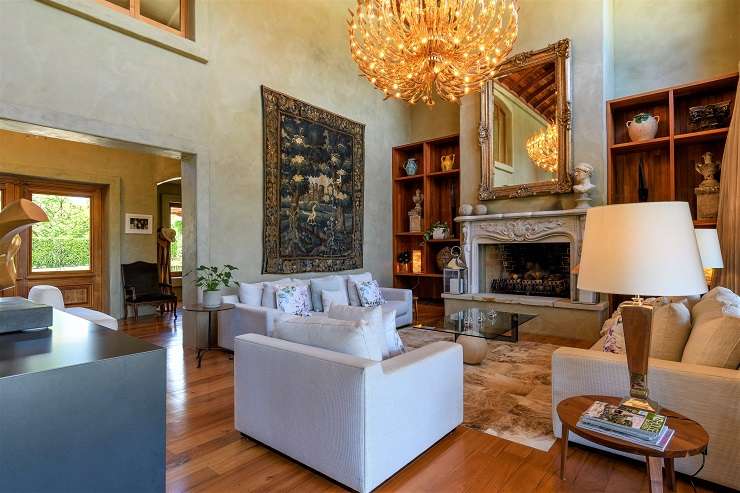
Double-height rooms and over-scaled chandeliers add drama to the house. Photo / Supplied
While it has recently become a luxury lodge of world-class renown, this is first and foremost a family home.
Owner Andrew Holliday says: “The garden and the estate are exquisite. There is privacy in so many different areas. On the tennis court in the morning there are birds all around you ... then there are five or six other spaces for relaxing or entertaining.”
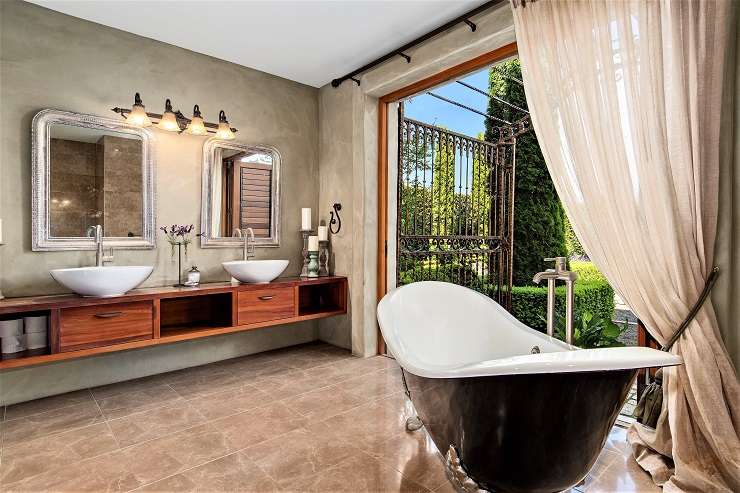
The five bedrooms, even bathrooms, enjoy private views of the garden and there is also a separate guest house. Photo / Supplied
Welcoming you through stunning timber doors through to a double stud-height foyer, the spacious building extends over three storeys. The vaulted lounge room and two dining rooms feature handmade chandeliers and an open fireplace in the lounge. The interior is planned as a mix of European flair coupled with a relaxed Kiwi vibe.
“It has been beautifully built,” says Jan. “It’s solid. However, while it’s dramatic and luxurious, it’s also relaxing. There’s the best of everything here but it is warm and welcoming too, with lovely rich colours; the place invites you to curl up by the fire with a book.”
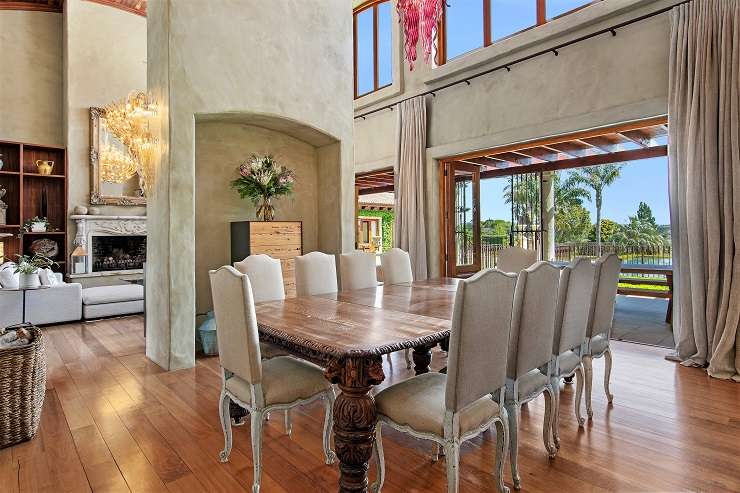
Living and dining rooms open to the terraces and gardens. Photo / supplied
The fully equipped kitchen — with granite and timber benchtops and scullery with twin granite butler’s sink — is the heart of this home. There’s also the library with built-in bookshelves and a curved staircase leading to an underground wine cellar and movie room.
Also at ground level is a super-king bedroom with garden views and an ensuite with freestanding claw bath; a guest toilet; and a large self-contained lounge/bedroom that’s ideal for guests. Upstairs are three more super-king bedrooms — one with ensuite — plus one in the separate guest pavilion, with fully equipped gym and yoga room next door.
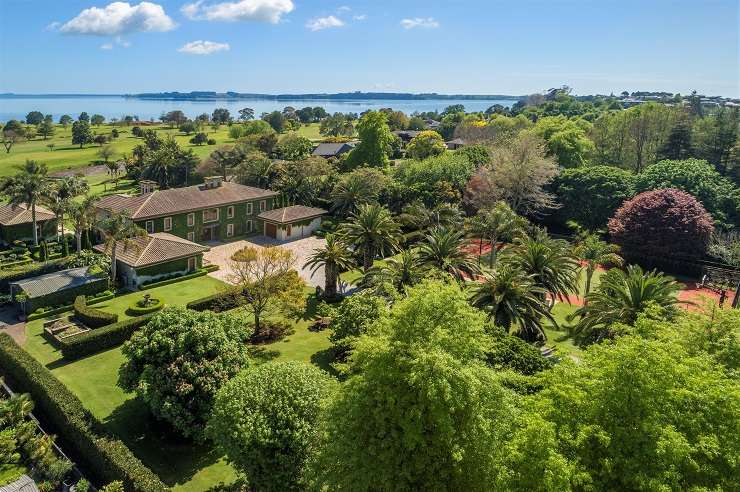
The house includes lush gardens and a guest house. Photo / Supplied
Owner Andrew is leaving with nothing but fond memories. “It’s been a great place to raise a family. You know when you walk into some places and they just don’t have warmth to them? This isn’t one of them. The moment we walked through the front door, it felt like a home.”
Check out the listing below:



































































