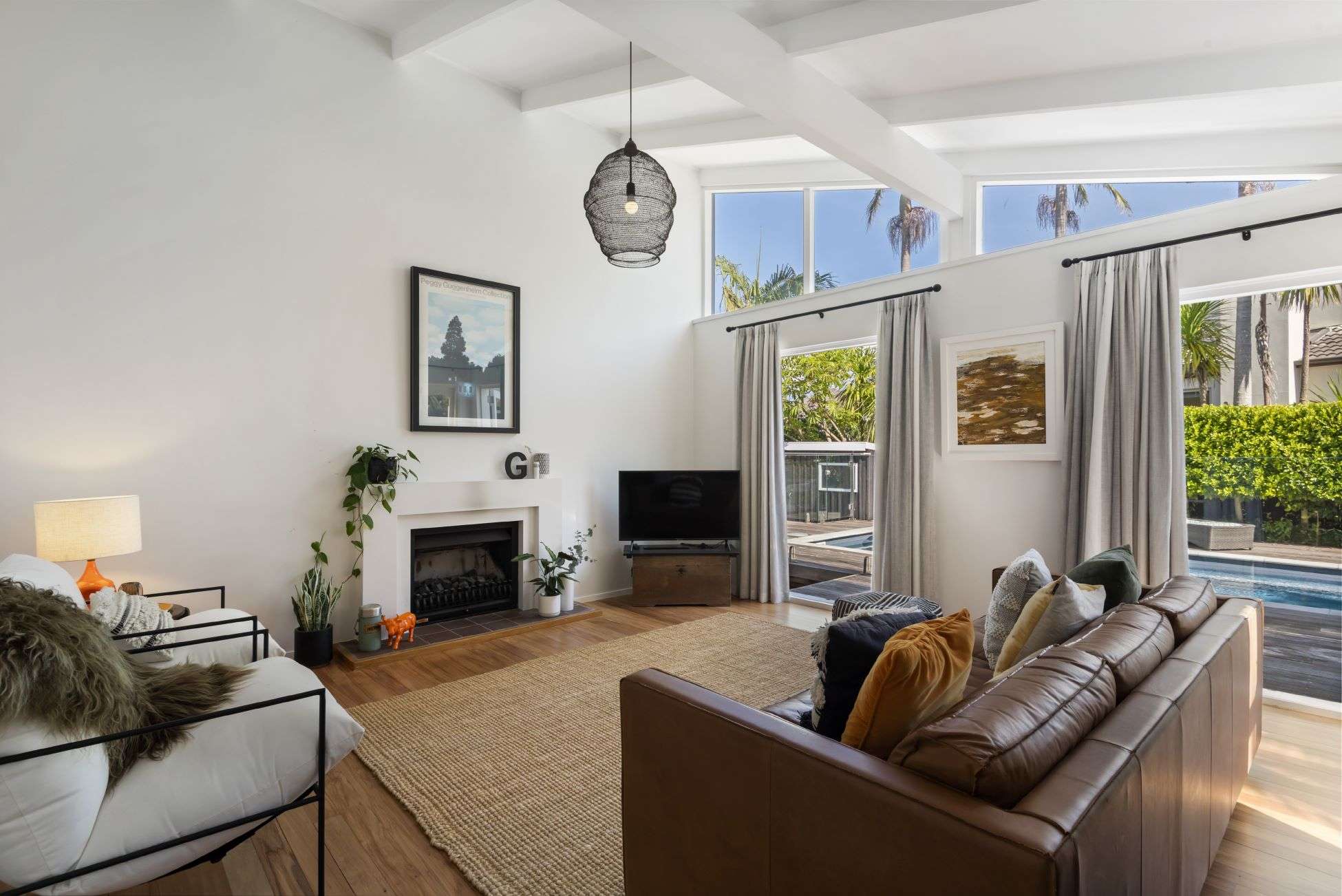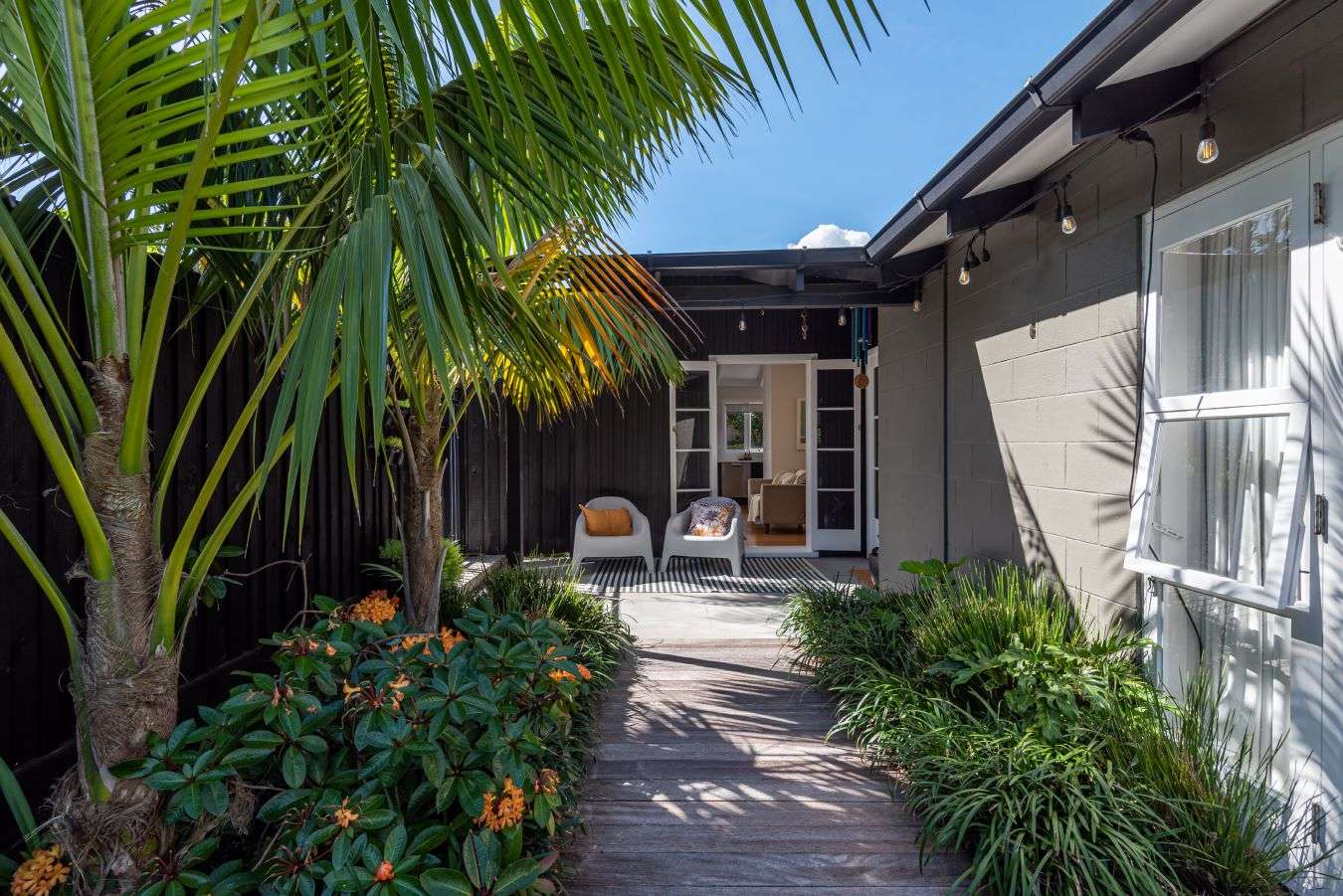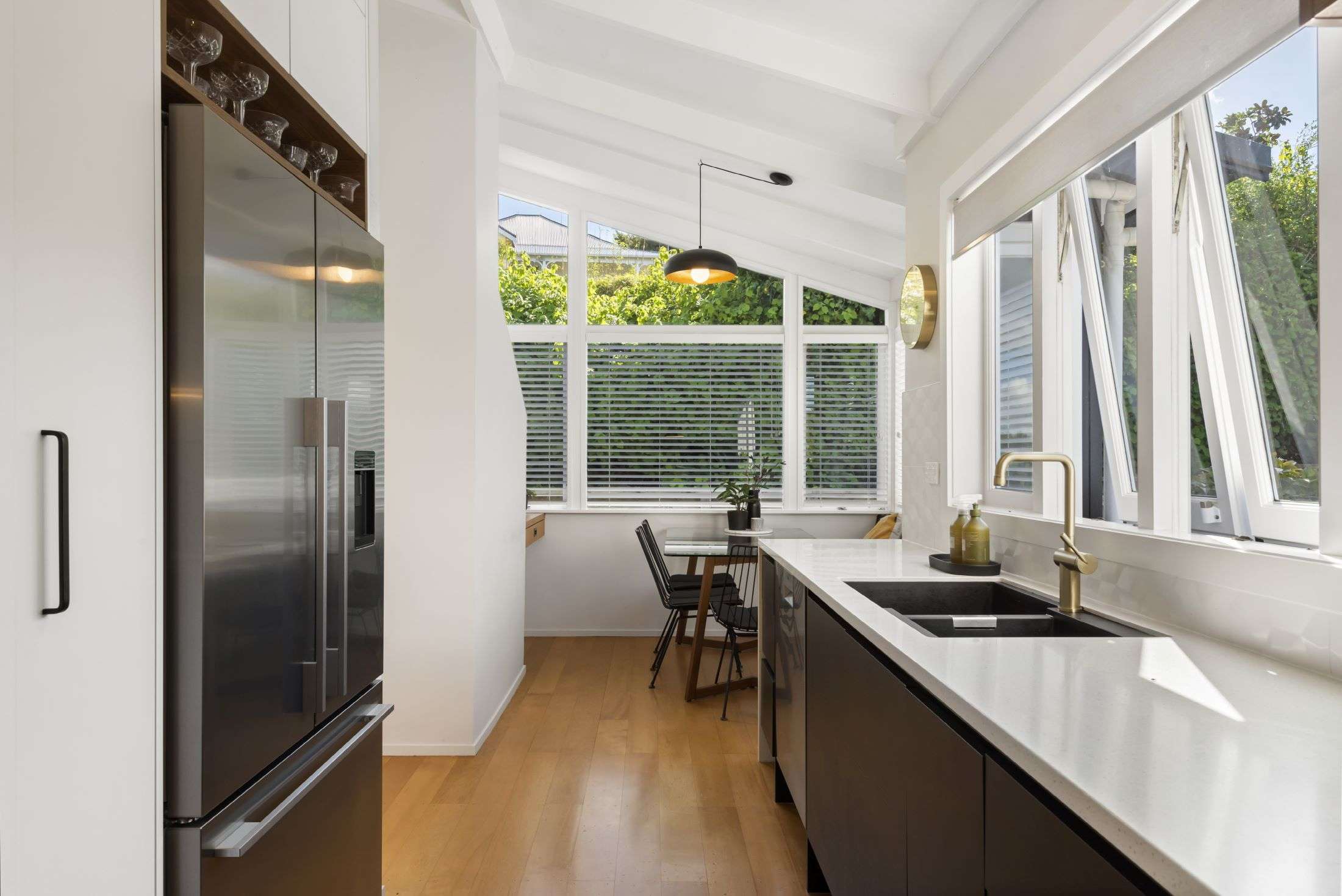It’s no surprise mid-century homes have withstood the test of time – the mass of natural light their design allows, their unembellished nature and their large and open-planned spaces no doubt have something to do with it.
They illustrate beauty in simplicity, form and function, and 194B Queen Street in Northcote Point, North Shore, is no exception.
And it’s precisely the striking form that Jane and David Greenwood loved when they first saw the home, some 17 years ago.
“We immediately loved the style and size of the home,” says Jane.
Start your property search
“Coming from a neighbourhood of smaller bungalows and villas, this home had a unique design – angles and lines and the black and white exterior which we both loved. The house had more space than we could have ever got for the money in Mount Eden. We saw the house on a Saturday and bought it off them in a private sale the very next day.”
After 17 years at 194B Queen Street in Northcote Point, the Greenwoods are selling their home by deadline treaty closing May 10. The five-bedroom, two-bathroom property has a June 2021 CV of $2.2 million and, according to OneRoof data, last changed hands in 2006 for $775,000.
Jordan Selwyn, who is marketing the property with Brooke Barrass, says: “People are responding positively to the mid-century features of the home, along with the fact there’s a pool and the home’s great position, it’s ticking everyone’s boxes.”

The homeowner said: “It’s a real indoor-outdoor home with no less than 11 sets of doors and French doors to the outside.” Photo / Supplied
At the Northcote Point home, living is mostly done in the informal living and dining area which joins the Moda kitchen with scullery and built-in breakfast niche.
Skylights and the signature mid-century floor-to-ceiling windows permit light to flow from all directions. The mid-century home was characterised by the attempt to bring the outdoors in, and they succeeded.
“The clerestory windows along the top of the house flood the place with light, and the beamed ceilings provide interest and different angles,” says Jane. “It’s a real indoor-outdoor home with no less than 11 sets of doors and French doors to the outside.”
The home’s layout has allowed the family space to retreat as well as connect. “The layout over three levels means everyone has their own little corner of the house, but we can all congregate together on the main living level, or even separately in the two lounges if needs be,” says Jane.

The mid-century home has five bedrooms and two bathrooms set over three levels, with carparking for two vehicles. Photo / Supplied

Living is mostly done in the informal living and dining area which joins the Moda kitchen with scullery and built-in breakfast niche. Photo / Supplied
Certainly, five bedrooms and multiple living areas supplemented by remarkable outdoor living have allowed the couple and their children the space to grow as a family.
The pair has undertaken a series of outdoor improvements, collaborating with landscape designers each time. Initially the courtyard, and later the backyard and the inground saltwater pool, producing a complete and remarkable family home.
It’s apparent though, that the couple’s affinity with the area has added immensely to the joy of their home.
“Northcote Point is an amazing community. Our kids have gone through all the local schools and made great friends. Beyond the schooling and the proximity to the city, there’s the history and the amenity, with the Stafford Road wine bar, Bridgeway Theatre, Clarence Road eatery, The Engine Room and, of course, The Northcote Tavern,” says Jane.









