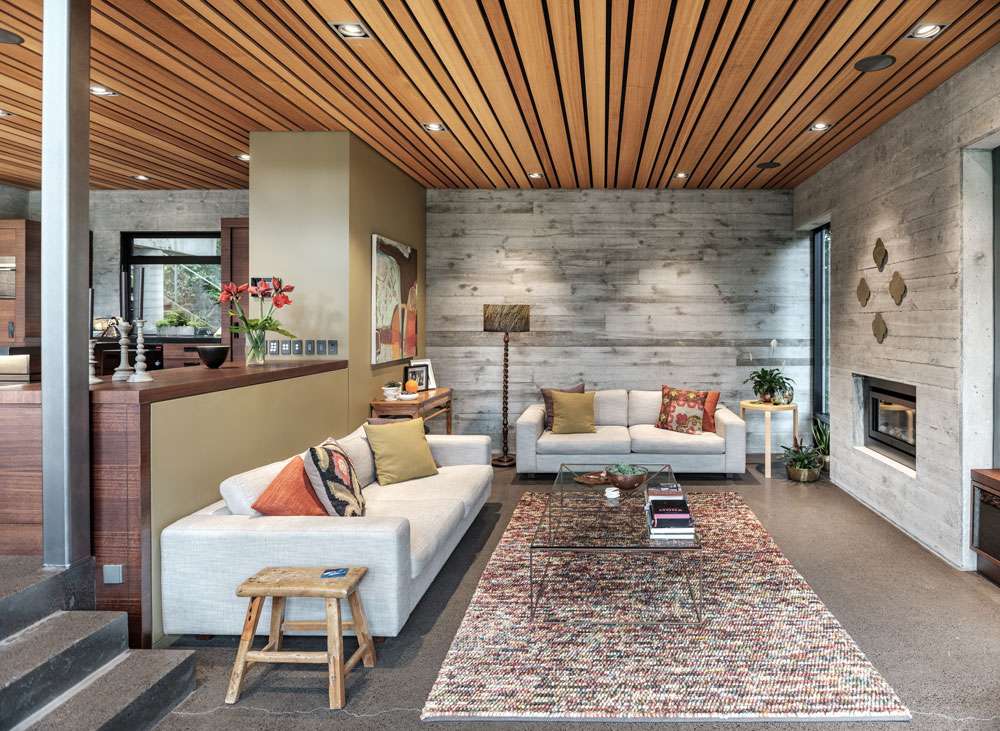Now this is a grand design: How to build a luxury tree house
Architect Robyn Bilkey artfully evokes a sense of living in a tree house in central Auckland.
The house architect Robyn Bilkey started designing for this 1660sq m site bordering Scarborough Reserve, in central Auckland, wasn’t going to be for her and civil engineer husband Alan. They’d bought it in 2009 with the aim of selling it on, new house and all.
“But then we realised just how special it was down here with all the trees and the native birds flying around, and the privacy,” says Robyn. “We got hooked on the idea of living here ourselves.”
Start your property search
The house needed to be both a light-filled, warm home and workplace for them both, its design taking advantage of the bush setting and its age-old nikau trees.
Alan employed builders he’d been impressed with when project-managing a build for a friend. The result artfully evokes a sense of living in a tree house in central Auckland.
The local French market is minutes away; so is Parnell Rd, along a pathway that snakes through bush at the rear of their property.
The house was completed in 2014. Its exterior is precast concrete with horizontal cedar in random thicknesses creating texture and blending the building with its environment.
Turning space for cars outside the double garage doubles as additional off-street parking. Robyn designed the home to turn its back to the driveway for privacy, presenting an understated single-storey frontage.
This heightens the impact when visitors enter to discover a two-storey home worshipping its leafy outlook through floor-to-ceiling windows and a double-height atrium, topping 5m at its peak. Alan says: “Everyone who walks in goes ‘gosh!’”

Stairs ascend to the kitchen-dining-living expanse, with soaring glass through which to admire the trees along its northern and western sides. It’s Robyn’s favourite space.
She says: “Some of the nikaus would be more than 100 years old. I just love the texture, shading and light created by their fronds.”
“And it’s a space which works well, whether we’ve got two friends over, or a crowd.”
It opens to a deck partially topped with an electronically adjustable louvre roof.
The interior showcases shuttered and polished concrete, exposed steelwork and Tasmanian oak. There’s oak in the entertainer’s kitchen and its battened ceiling, which has sound-absorbing properties.
Alan says: “It’s such a restful place to be. We sit here and watch tui and keruru flitting around the trees.”
Downstairs has predominantly polished concrete floors with under-floor heating throughout. There’s a gas fireplace in the lounge, one of pet cat Bruno’s favourite spots.
Robyn says: “It feels like we don’t have neighbours on three sides, because Scarborough Reserve is to the north, there’s so much of our own land to the east, and only the rear section of a private property to the south.”
A northern wing can pretty much be shut off. It would suit teenagers and was handy when the Bilkeys’ three adult children, who mostly lived overseas, enjoyed holidays here.
The wing contains a second living area opening to the deck, two bedrooms and a bathroom. A powder room and laundry-storage room with butler’s pantry capability complete downstairs.
Lush outlooks continue upstairs where the master bedroom with walk-in-wardrobe and en suite looks down on a canopy of nikau fronds.
Alan uses a fourth bedroom as his office, while Robyn’s office and a storage room are off the carpeted garage.
The Bilkeys have favoured natives in planting they’ve done around the house and have no lawn.
The couple anticipate having more building adventures, no longer needing as much space now their children all live in Auckland.
44C ST GEORGES BAY RD, PARNELL
4 bedrooms, 2 bathrooms, 2 car parking
SIZE (more or less): land 1660sq m, house 309sq m.
AUCTION: 5pm Oct 31, (unless sold prior) at 411 Remuera Rd, Remuera.
SCHOOLS: Parnell District School, Auckland Grammar, Epsom Girls’ Grammar.
INSPECT: Call for viewing times.
CONTACT: Steen Nielsen, 027 557 8336, Ray White.










