Orson Waldock is used to designing large public open spaces thanks to his 20-year background as an urban designer.
But at Hobsonville Point, he’s worked his magic on a much smaller footprint – the standalone home he shares with his wife Kathleen, and their two children, aged 14 and 11.
Their home is on a 292sqm corner site which, while it is “relatively generous” for Hobsonville Point, it has “plenty of design challenges,” Orson says.
We were pretty set on leaving behind the idea of having a lawn,” says Orson. “Time is such a valuable commodity, so moving to a smaller lot, with less regular maintenance, has freed us up from a lot of the burden associated with traditional suburban large-lot living.”
Start your property search
The living area of the Waldock home opens on to a single-level sustainably sourced hardwood timber deck. It faces due north, so a large sun umbrella provides much-needed shade during the day. Night-time ambience comes courtesy of festoon lights and a Corten steel fireplace, both designed by Orson.
Orson and Kathleen both had input into the garden design. “We wanted something that felt relaxed and organic and offered lots of variation in terms of how the space could be used,” Orson says.
Around the perimeter of the deck, Orson has used a mix of native planting, interspersed with palms, to provide the overall framework for the garden. One large pot containing a bromeliad acts as a focal point in one corner and a path winds around the perimeter of the garden below deck level.
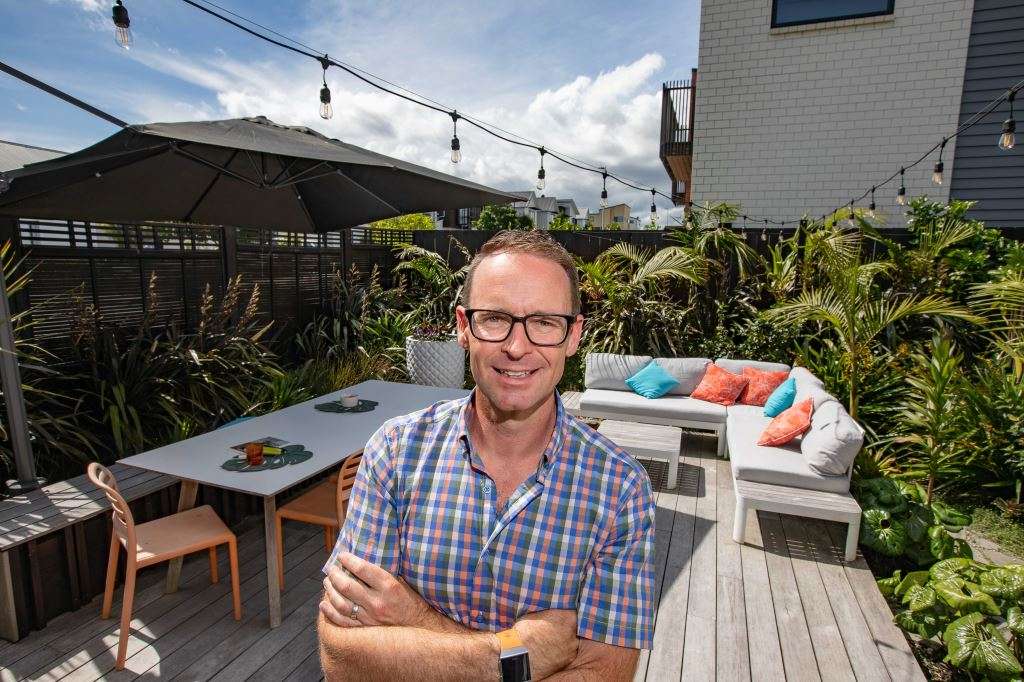
Orson Waldock. Photo / Supplied.
This meandering path, which blends easily with the garden, is formed with rumbled-basalt crazy paving and infilled with recycled demolitionconcrete, crushed to a fine aggregate.
Orson’s garden design uses planting, screens and a subtle change of level to provide structure, privacy and separate functional spaces. From the deck, it’s a step down to a well-disguised, screened-off service area, with a hot water cylinder, garden shed, raised vegetable garden and a plumbed-in fish filleting station.
Out the front of the house, Orson has built a small timber deck, a place to sit in the shade in the heat of summer. “We wanted a space where we could engage with the street, our neighbours and community in more active way,” he says.
“Whether it’s a porch, stoop, veranda or in our case a small deck, these spaces can play an important role in encouraging chance encounters with the neighbours and the wider community.”
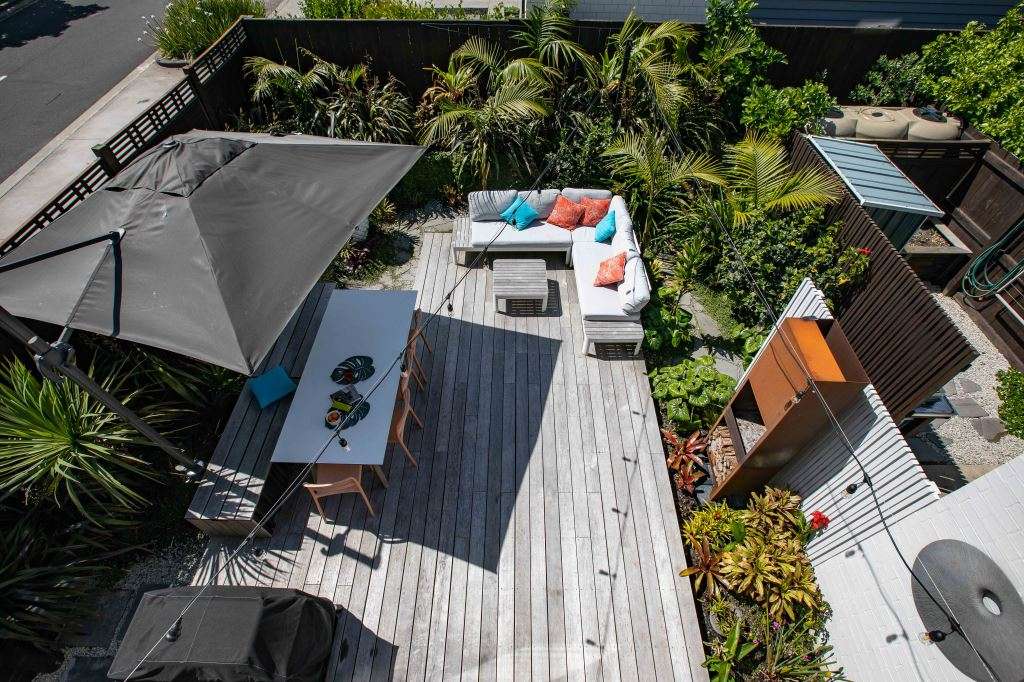
Sara and Anil (Jazz) Jasmat are both mad-keen golfers, with 4.4 and 6 handicaps, respectively and it made perfect sense to install a putting green in a narrow space alongside their 236sqm end-terrace home.
At approximately 9m x 1.2m, the green is compact: “It has rough around the edges, with holes and flags at each end. It has a gradient too, to make putting more challenging,” Sara says.
The couple bought the home, their second at Hobsonville Point, off the plans and moved in three and a half years ago. Originally the garden was planned as a simple patio, but they built a new deck big enough for an L-shaped sofa, coffee table and a six-seater dining table. “We wanted to use all the space we could to its full potential, so nothing was wasted.”
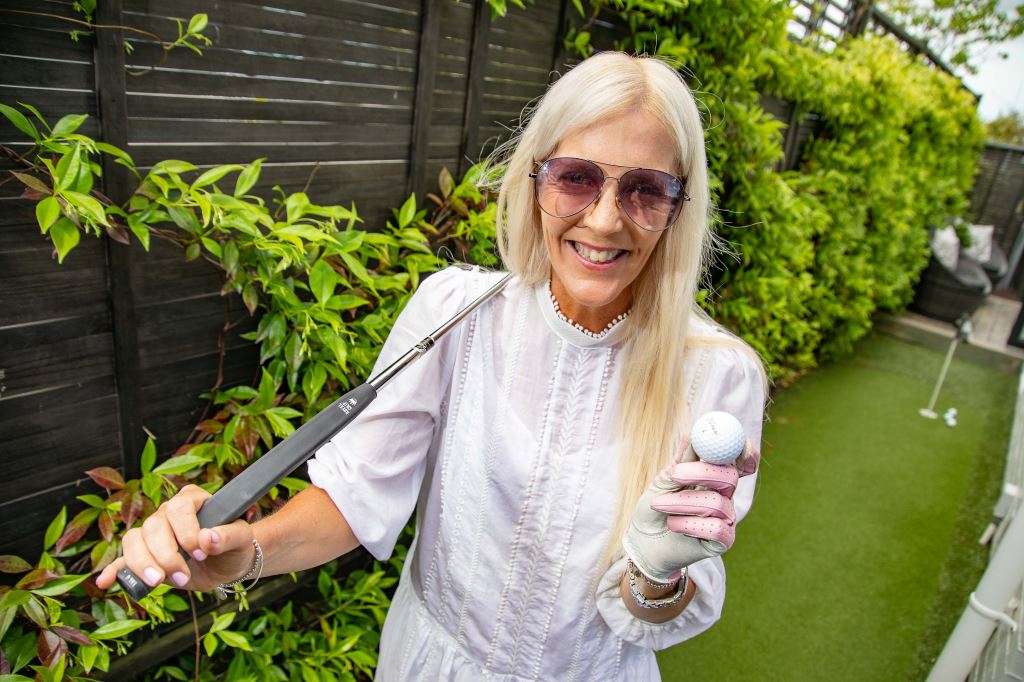
Sara Jasmat. Photo / Supplied.
Sara is a big fan of pink and her favourite hue is seen throughout the inside of the house. “The garden is Jazz’s domain, so there’s not much pink outside. One weekend he went to Melbourne on a boys’ trip; I tried sneaking some plants in, but they all died.”
Jazz has included espaliered star jasmine, lilly pilly hedging and citrus, with lemon and lime trees in the garden while a trellis divides the deck from the service area.
The front of their home has hebes buxus edging the footpath, with griselinia hedging behind the front fence. The front yard also sports two large black pots with pink hydrangeas.
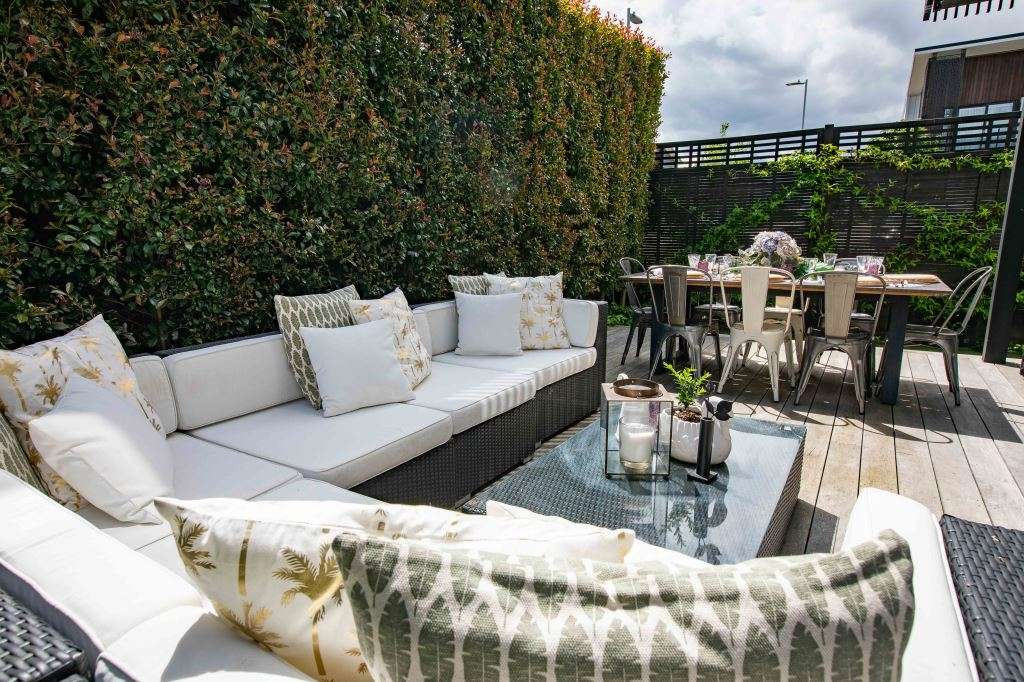
Sara Jasmat's garden. Photo / Supplied.
Kitty and Steve Coates used to travel across town from where they lived in Bucklands Beach to visit the farmers’ market at Hobsonville Point and walk their dog Miley.
They liked what they saw and eventually bought their near-new, end-terrace house at auction three years ago.
Even before moving into the three-bedroom home, they prioritised changing the backyard, which was then a bare lawn, high fencing, a shed and washing line.
Their section is 208sqm including off-street parking at the front - and they have made the most of every centimetre. “For us, it’s about being outside. Everything is about that seamless connection between a lush green outdoor environment, home living and relaxation,” Kitty says.
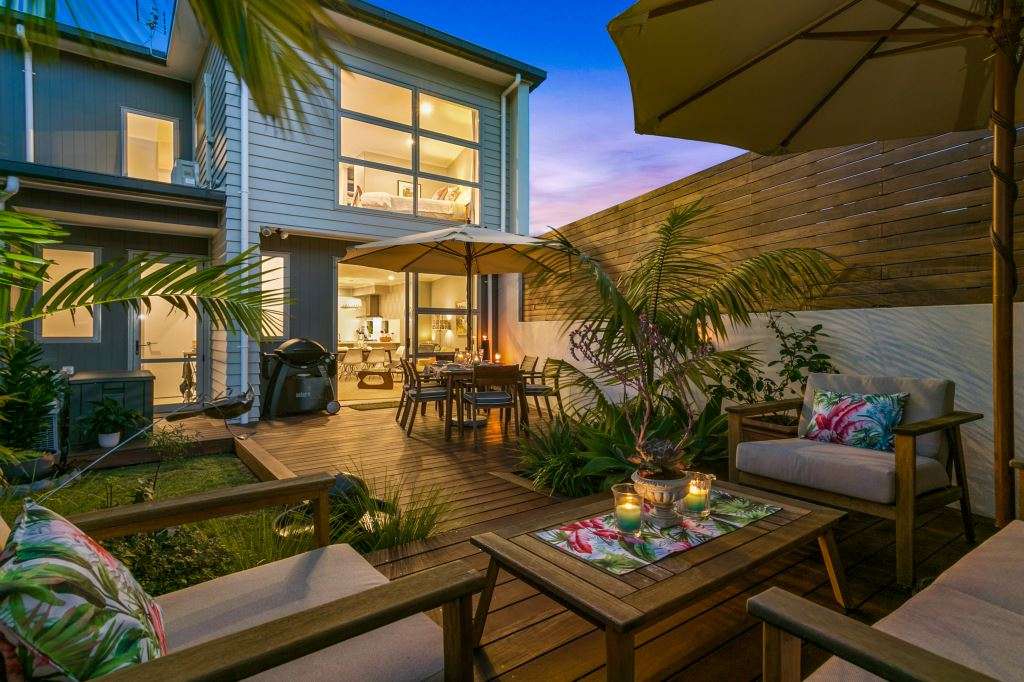
Kitty and Steve Coates' garden. Photo / Supplied.
Timber decking makes all of the backyard useable, with the space functioning as an outdoor room. “It’s the most sheltered nook and a lush green extension of our living room,” Kitty says. “You can’t help being drawn outside.”
Palm trees and subtropical planting, a water feature and Vitex hardwood decking and fencing frame and shelter this private backyard oasis. Cushions and two pink flamingo garden ornaments add pops of colour.
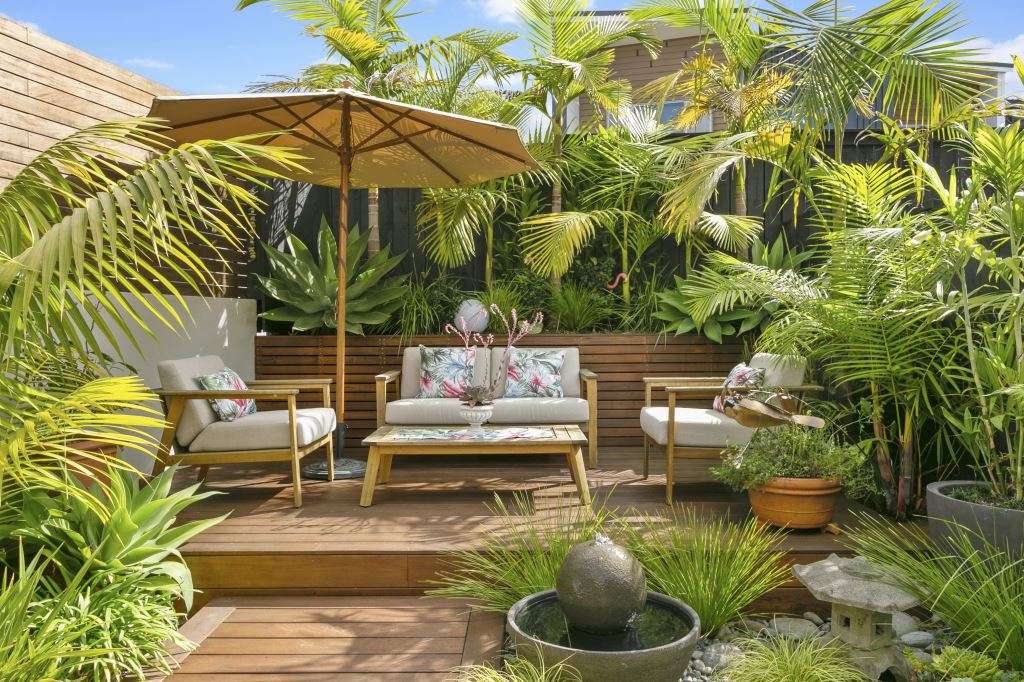
Kitty and Steve Coates' garden. Photo / Supplied.
As the courtyard faces west, the family keeps two sun umbrellas up for shade in the summer heat – one over the alfresco dining table and one over a raised seating area and coffee table at the rear of the garden.
- This content was supplied by Kāinga Ora








