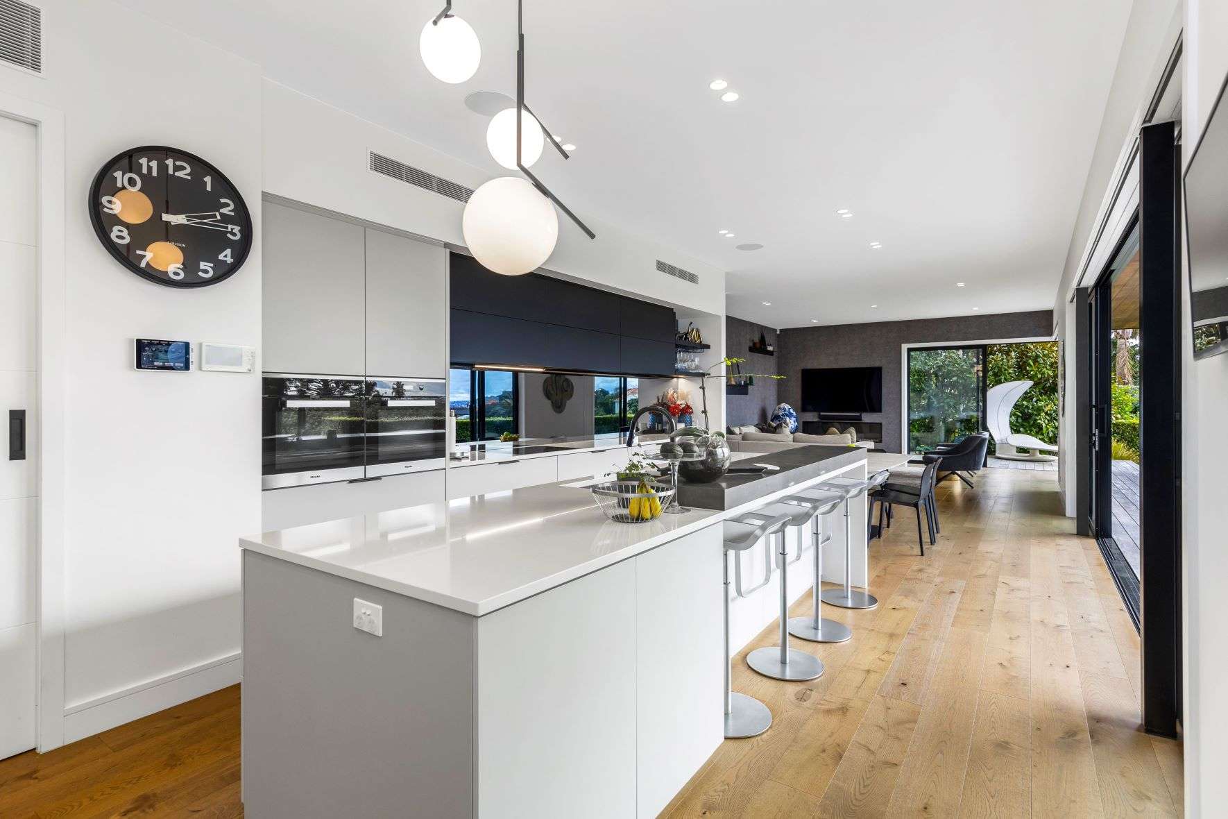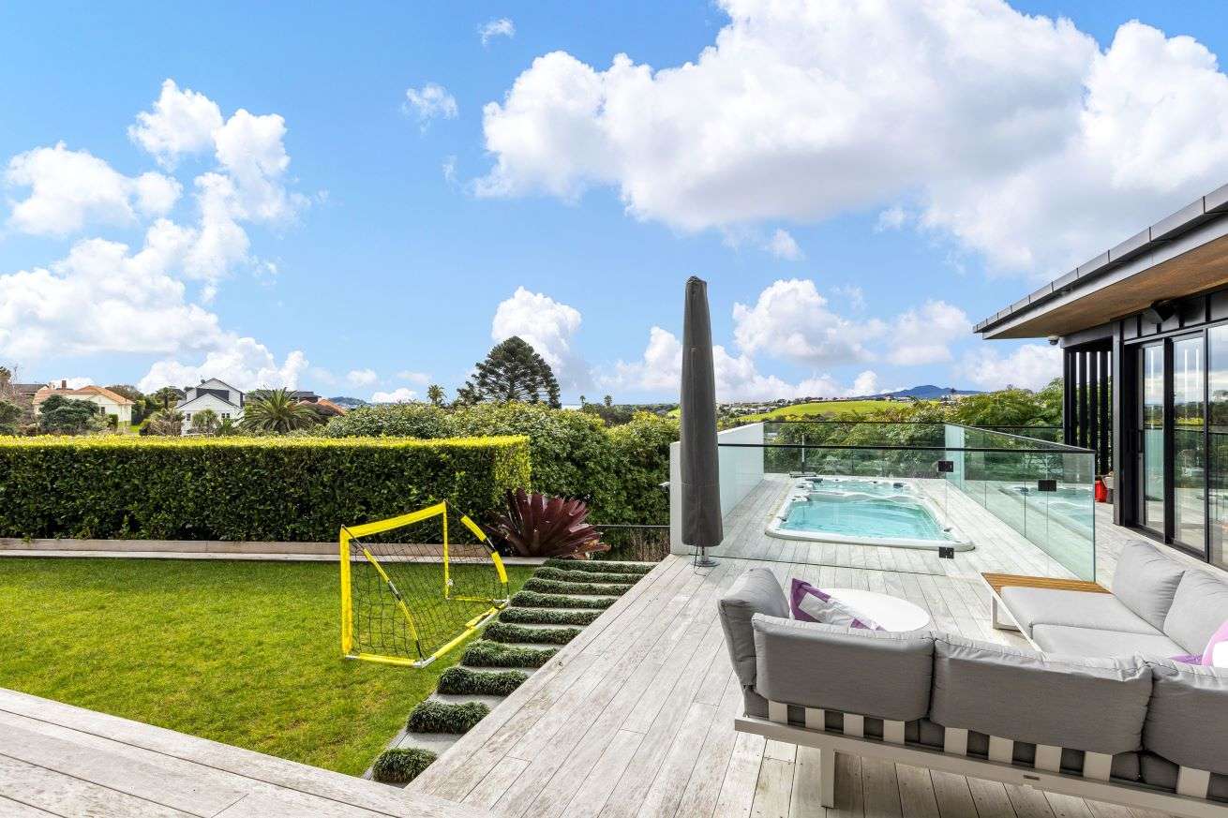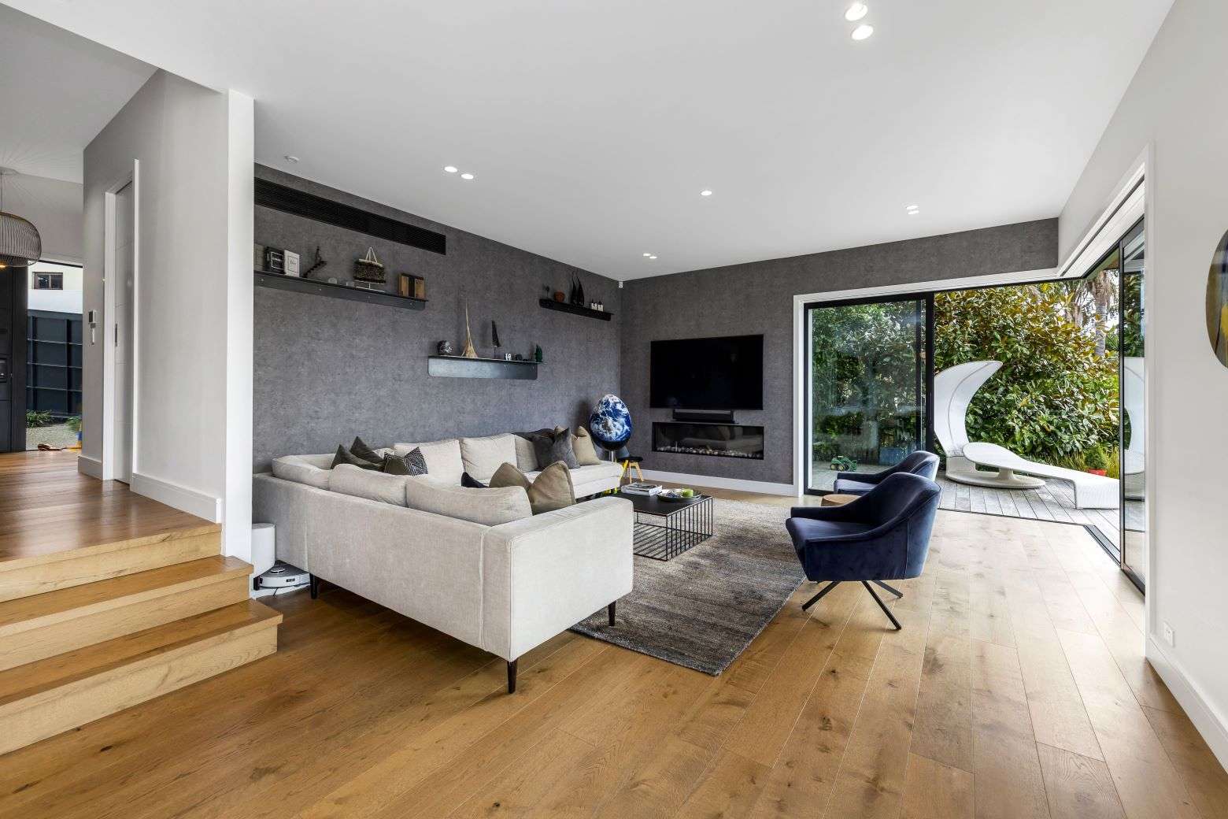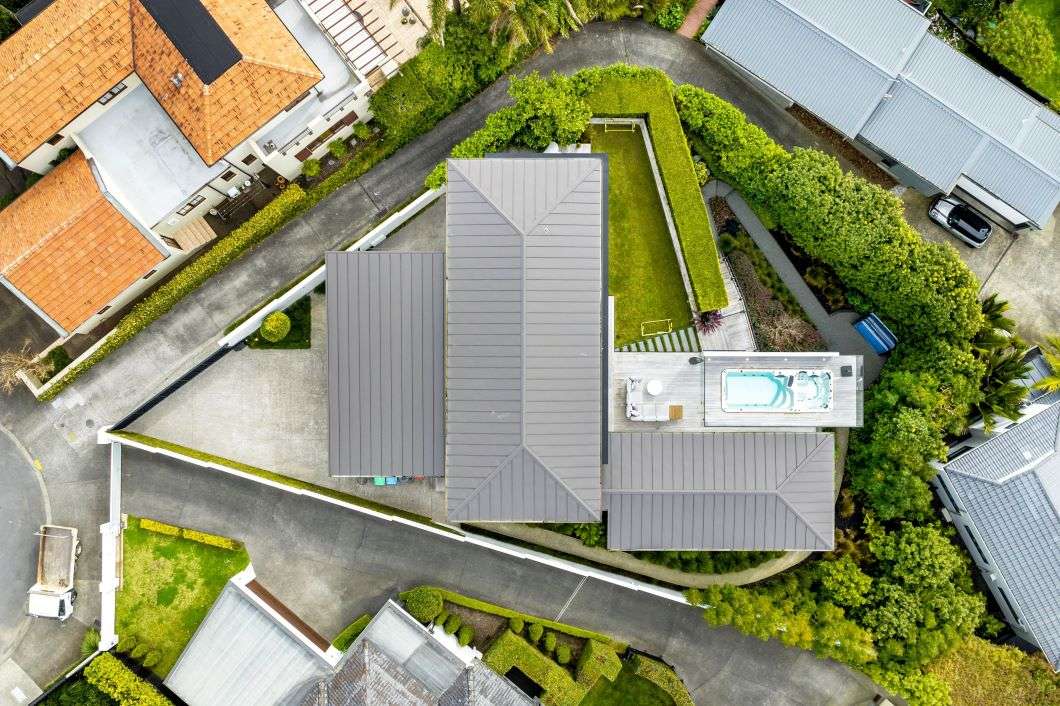When looking to flex their creative muscles and build a brand new family home in 2020, the owners of this Orakei property fortunately didn’t need to leave the neighbourhood they loved.
“We’d lived next door for about five years and loved the street – it’s a nice, quiet cul-de-sac. The opportunity came up to buy this site and we said, ‘hey great, we’re ready for a project’ and the rest is history,” one of them explains.
A major benefit of the 897sqm site he says, is that due to its contour, it can’t be built out. This means the spectacular views of Bastion Point, Rangitoto and the busy harbour will be forever enjoyed from both levels of the stylish contemporary home.
They had a very clear idea of what they wanted to create with the floorplan and enlisted the help of T Plus Architects and Radleys Architectural Design to assist with their dream design.
Start your property search
“The big thing we wanted was indoor outdoor flow. In our previous house, the living was upstairs to get the view, whereas in this house we effectively spun everything upside down to have the kitchen and living on the ground floor, so that our main living area has a beautiful flow outside,” he says.
Creating an enduring design that suited different life stages was also important.
“We did it as a family home but also had in mind that it would be perfect for empty-nesters not quite ready for an apartment lifestyle, and who want the grandkids to be able to come and stay.”
High ceilings throughout enhance the sense of space, especially in the ground floor’s open-plan chef’s kitchen, living and dining, which flows out to the expansive decks, flat lawn and swim spa.
The second living area provides a perfect balance of separation and connection for family life, with the fourth bedroom and bathroom on the ground floor providing flexibility for guests.

High ceilings enhance the sense of space, especially in the ground floor’s open-plan chef’s kitchen, living and dining, which flows out to the expansive decks, flat lawn and swim spa.

A major benefit of the 897sqm site is that due to its contour, it can’t be built out.
Upstairs, the main bedroom is luxurious and includes two walk-in wardrobes and an ensuite, while the generously sized children’s bedrooms also feature walk-in wardrobes. An ideal aspect ensures a comfortable living environment all year round.
“It’s north-facing, so in winter is extremely warm and in summer, the way the house opens up lets the fresh air through and keeps it a nice, liveable temperature,” says the owner.
As well as the very high level of finish and specification throughout, the house is also fully automated.
“At nighttime you tell Alexa goodnight and the lights turn off after a time. Even if you’re away it’s got functions to make it appear that the house it still lived in.”
Quality craftmanship is evident at every turn, with the construction undertaken by ROHCON Construction.
“They’re building some seriously good houses around Auckland. We had a great builder who stands by his work.”
Materials were chosen for not only aesthetics, but for ease of maintenance.
“You see all these beautiful cedar houses but every two or three years it’s a full scaffold to stain it,” he says.
“We chose the Architectural Metal Formers aluminium cladding with a view that we’d look after the property by washing it annually – that stuff is basically no maintenance forever. Most are black but ours has got that little bit of coppery tone, which gives it a little more luxurious feeling than just straight black.”

Quality craftmanship is evident at every turn, with the construction undertaken by ROHCON Construction.

UP Real estate agent Peter Cleave says the property enjoyed the benefit of their targeted spring marketing initiative and sold in two weeks.
Puna Street is located within walking distance to Coates Ave shops and Okahu Bay waterfront, plus is close to motorway access and Eastridge Shopping Centre.
It’s also zoned for Orakei School and Selwyn College. “It’s handy to everything, but just far enough away that you don’t feel like you’re in the city.”
After four fantastic years they’ve realised how much they relished the design and build process.
“We really enjoyed creating something special and are ready for another project.”
Peter Cleave, from UP, who marketed the property with Myles and Lisa Cleave, says that it’s the bespoke nature of the build that makes this opportunity a rare and exciting one.
“The fact that this is a custom home that was built for the owner is a key factor – it’s not an average spec built home. All of those well-thought out, extra details and high quality fittings and fixtures are a lot more than you’d get in a normal spec house.”
He says the property enjoyed the benefit of their targeted spring marketing initiative and sold in two weeks.
- Sponsored by UP Real Estate














































































