“It’s both a gracious home and a very good family home” - is how the owner of the 100-year-old house he and his family have lived in for over 20 years describes it.
When they first looked at the iconic house at 21 Upland Road in Remuera, his wife described it as ‘this is too much’.
But they both quickly fell in love with the well-proportioned rooms, the flexible layout and spaces that easily accommodated teens. “Oh, and the flat walk to the Upland Road shops,” the owner adds.
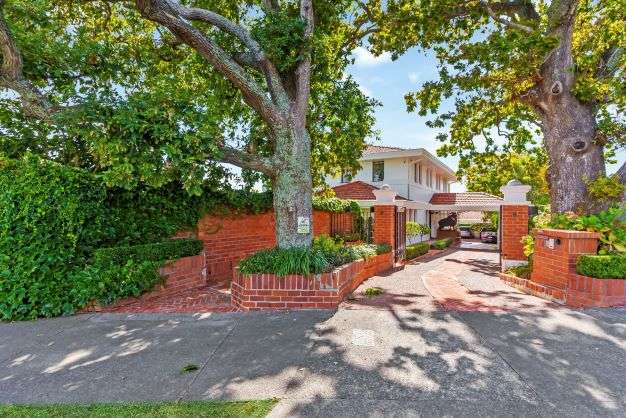
Start your property search
21 Upland Road was designed by architect Roy Lippincott, who came to New Zealand from the United States in 1921. Photo / Supplied
The house has a strong architectural history.
It was designed by architect Roy Lippincott, who came to New Zealand from the United States in 1921 and spent the next 18 years designing private homes and public buildings here before returning to the US.
Lippincott’s work was influenced by Frank Lloyd Wright, but much of his originality lay in his proto-modernism and use of ornament, often derived from Maori motifs and flora and fauna.
He created a modern style that is still sought for its comfort, warmth and gracious living.
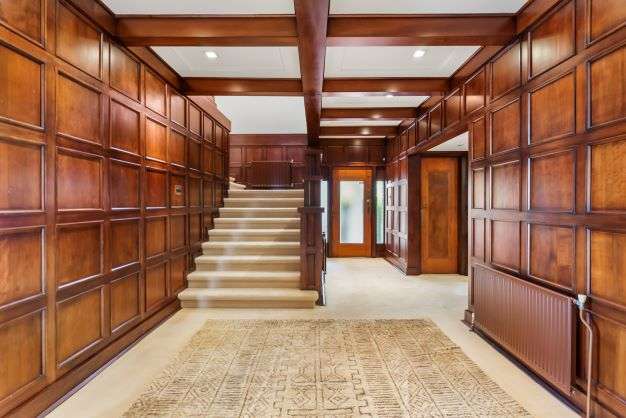
The timber-panelled foyer with its beamed ceiling and broad staircase. Photo / Supplied
The Upland Road house has an overall horizontal design, emphasised by wide eaves and an overhang with a broad lined soffit and bricks laid in a way that reduces the vertical dimension.
The result is a stylish layering of rooflines, windows and gardens. The fact that the house has only had four owners and each has remained for many years is an indication of the success of Lippincott’s design.
The original owner of 21 Upland Road was Sir James Fletcher, who owned the house for many years, with subsequent owners being the Rissetto family and the Myers family.
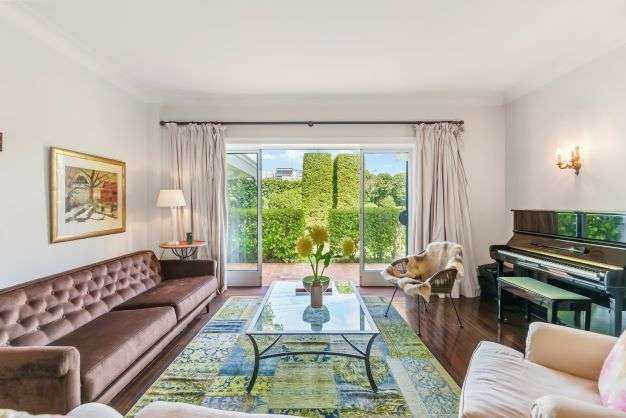
The home, with five bedrooms and three bathrooms, was built 100 years ago and has only had four owners. Photo / Supplied
Entry to the three-level home is through a classically elegant garden and along a herringbone driveway to a covered portico.
The attention to detail sets the scene for the timber-panelled foyer with its beamed ceiling and broad staircase.
Despite its grandeur, the house offers many places to settle in and relax. The main living room, which houses the family’s grand piano, is filled with comfortable furnishings including classic leather chairs, a wall of books and a fireplace.
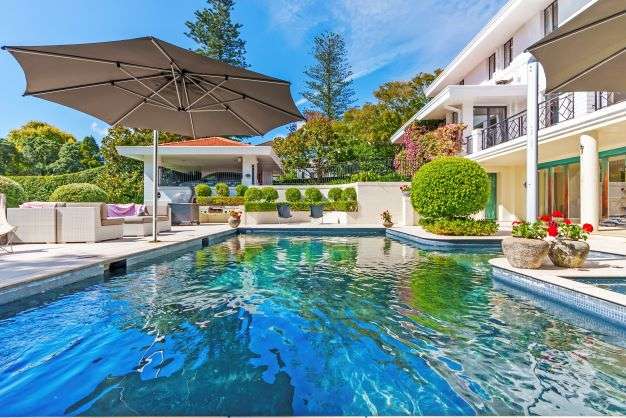
The outdoor living area is a joyous, colour-filled space surrounding a pool and spa. Photo / Supplied
“It’s homely,” the owner says.
There’s also a dining room with a sitting area that captures the evening sun, another adjoining the kitchen that gets the morning sun, five bedrooms and three bathrooms.
The outdoor living area is a joyous, colour-filled space surrounding a pool and spa. Low stone walls define the space while topiaried plants and clipped hedges are offset by shapely urns of bright red geraniums.
The paved pool surrounds accommodate casual sitting areas, and a barbecue and pizza oven.
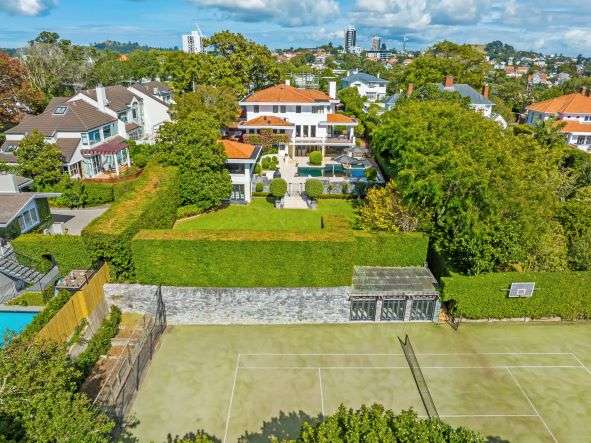
A tennis court is at the end of the garden behind a large private lawn bordered by hedges. Photo / Supplied
On the opposite side of the house is a large private lawn bordered by hedges and trees, and a tennis court.
“The garden was all done by the time we came here, and we’ve really just added bits and pieces to it,” the owner says.
Within a short walk is the Remuera Village hub shared by cafes and restaurants, specialist shops and boutiques.
21 Upland Road in Remuera, Auckland, is being marketed for sale by tender, closing April 12, by Graham and Ollie Wall of Wall Real Estate.











