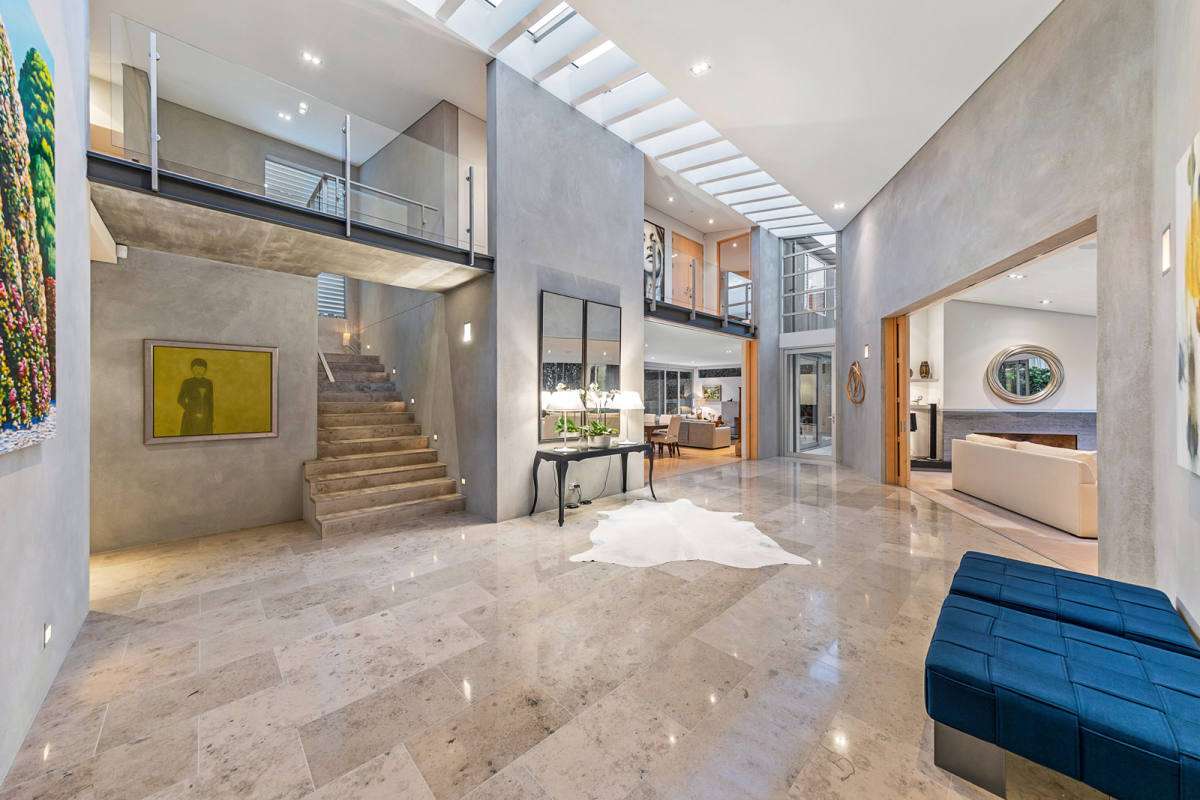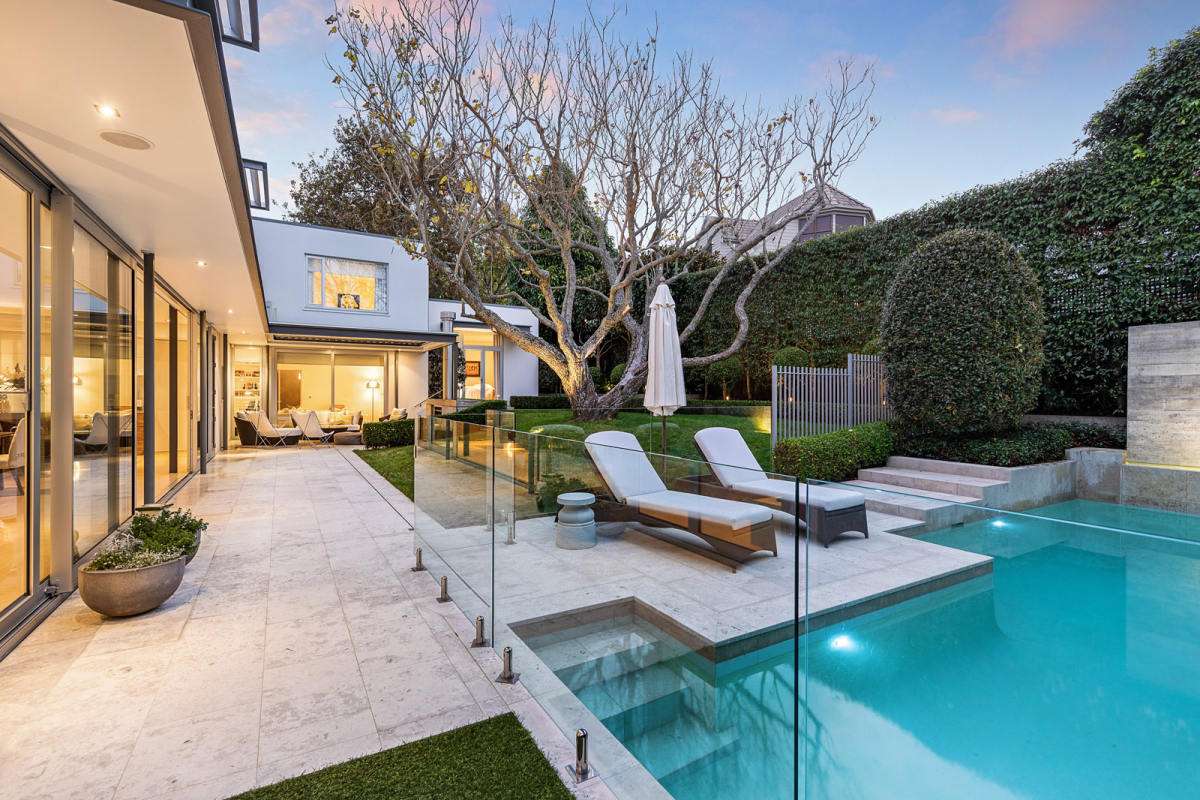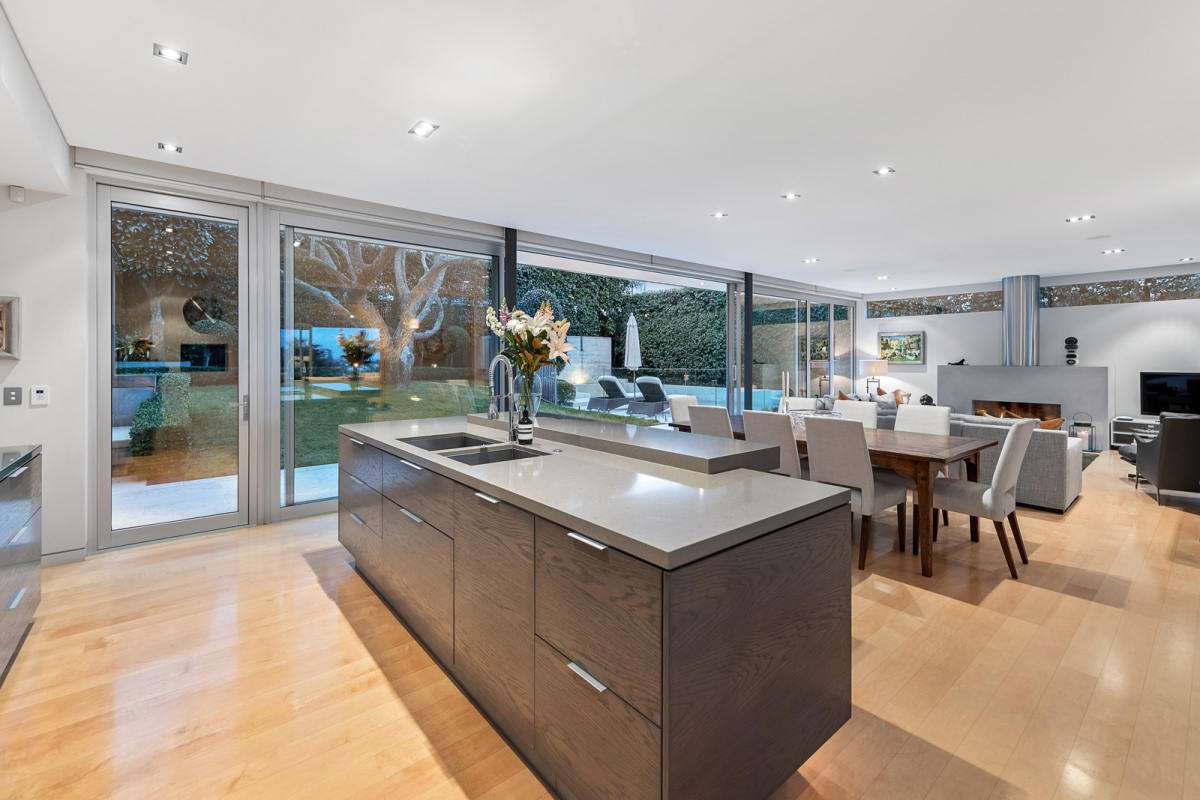Julie Waters and her family were looking for a character home in Auckland when they returned from 16 years of living overseas, so it came as a surprise that they fell in love with – and bought – quite the opposite.
“We had three daughters enrolled at St Cuths so we were looking for a character home nearby,” Waters says of the house, which is on the market for sale with a 2021 CV of $8.8 million.
The Waters family were searching in the right place – the Auckland suburb of Remuera had many of the character homes they were keen on – but before they could find one they were attracted by at 34 Ridings Road, an edgy, modern house designed by architect Peter Sargisson.
Waters recalls that the house “was very understated from the road but once inside there was just so much space, and it had a very clever floor plan for family living and entertaining”.
Start your property search
The Waters family were won over and bought the property for just over $4m. Located on a 1200sqm-plus section, the five-bedroom, three-living room home has the airy vibe of an art gallery, boasting limestone floors, concrete-faced internal walls and soaring voids.
Waters loved the beautiful finish, the light and the space. “If you’re an art lover, it’s perfect,” she says.

The spacious foyer on the ground floor opens to an open-plan kitchen, dining area and family room on one side, and a separate living room on the other. These areas are defined by warm, Canadian maple flooring.
The open-plan living space, and in particular the kitchen, is Waters’ favourite. It has lots of warmth and light, and it looks out across the patio to the garden and the pool.
In addition to high-end finishes, it has an outsize, dual-level island bench set up for casual eating and drinking. There’s a spacious scullery with more bench space and storage, leaving the kitchen free for serving and socialising.
Alongside is a dining area which easily accommodates an eight-seater dining table, and there’s an adjoining family room with an open fire.

The yard, including the formal garden around the pool, requires some trimming but is generally low maintenance. Photo / Supplied

The spacious foyer on the ground floor opens to an open-plan kitchen, dining and family area on one side. Photo / Supplied
On the opposite side of the foyer, accessed by large timber cavity sliders, is a big, carpeted sitting room with an open fire and space for a grand piano. This opens via sliders to its own patio. All these areas can be connected to accommodate big gatherings.
Add an office and a private sitting room, a bedroom with ensuite and an additional bathroom all on this ground floor level, and the house easily fits 80 to 100 guests without feeling crowded.
On the second level is the master suite with walk-in wardrobe and an ensuite with twin vanities, a shower and bath. There are three further bedrooms and two more luxury bathrooms.
Despite its 539sqm floor plan, this is described by Waters as an easy-care house, and the garden is similarly low maintenance. It’s a formal design with compact lawns, hedges and topiaries. “There’s a bit of trimming to do but that’s about it,” she says.
With their eldest child now 21, the Waters family are selling up, although they are unsure what their next property will be. “We’re definitely keeping an open mind, especially after living in this house.”
34 Ridings Road, in Remuera, Auckland, is on the market for sale by way of negotiation.









