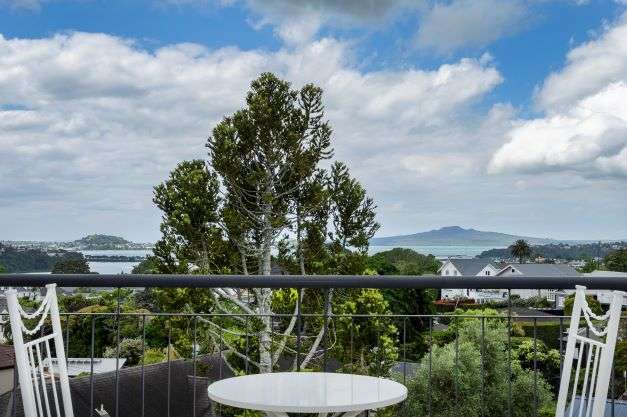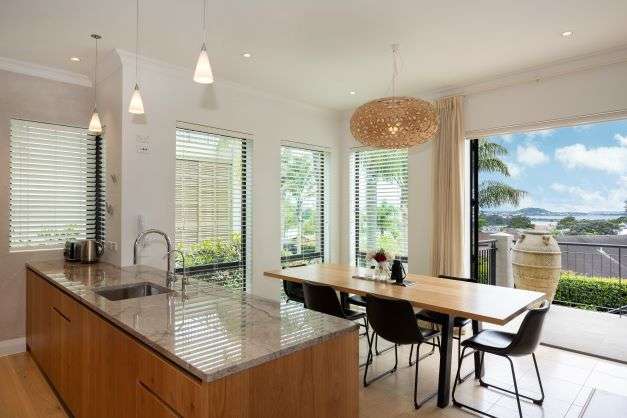A modern house with a stately home layout, a city abode with beach house attributes and a 402sqm floor plan that’s still easy to lock up and leave are all rolled into one in this unique Auckland home.
The owners bought this property at 56B Arney Crescent in Remuera five years ago having lived on a five-acre country block, and were attracted by the peaceful location in an area so close to motorway access and the Newmarket shops.
“We didn’t really know what we were looking for,” says owner Mark Darrow. “It was one of those ‘we’ll know it when we see it’ situations.”

Start your property search
There are superb views of the harbour, Rangitoto and North Head that can be seen from several rooms. Photo / Supplied
The house at 56B Arney Crescent ticked more boxes than were on the list – the house is well configured over three storeys with many rooms but still feels open.
It makes the best use of the 750sqm section, it’s of solid concrete construction, there’s an internal lift, and there are superb views of the harbour, Rangitoto and North Head that can be seen from several rooms.
“There are a lot of rooms in this house,” says agent Terry King of REM Register, and Darrow agrees. His favourite is probably the master bedroom, which he says is very special.
“It has the best views, two balconies and it’s massive.”

The house, which is set over three storeys on a 750sqm section, was recently refurbished throughout. Photo / Supplied
The second living room is also special. It’s used as a movie room and opens out across a terrace onto a contemporary-style pool set in a lush formal garden.
On sale now for $8 million, the house, which has four bedrooms, a study or fifth bedroom, three living areas on different levels, a very large laundry with copious storage and a three-car garage, was recently refurbished throughout.
On the lower ground floor is the living/movie room, a study or guest room, family bathroom and wine cellar.
The ground floor offers a stylish tiled entrance way, a spacious living room with bi-folds to a balcony, and an adjoining new kitchen and dining room also with access to the balcony.

The stylish formal garden with classic topiaries and box hedges has been meticulously maintained by the current owner. Photo / Supplied
A powder room, laundry and internal access to the three-car garage are also on this level. On the top floor are three bedrooms – two with access to a large balcony and one with an ensuite.
There’s also a family bathroom with bath and shower, and an office/storage room. The spacious master suite has two private balconies from which to appreciate the sea views, a large tiled ensuite with twin vanities and a dressing room.
The garden, redesigned and planted by previous owners, was quite new when the Darrows bought the house, and it has now come into its own.
It’s a stylish formal garden with classic topiaries and box hedges which Darrow clips himself. “I take pride in doing the hedges,” he says.
However, now that their two older sons have gone and their daughter is shortly off to university, this large family home is slightly too big for the empty-nesters.
They are in the same situation now as they were when they bought this home.
“We don’t really know what will come next. But we’ll know it when we see it.”
The property is being marketed by Terry and Diana King of Remuera Real Estate Register. 56B Arney Crescent in Remuera, Auckland is on sale for $8m.










