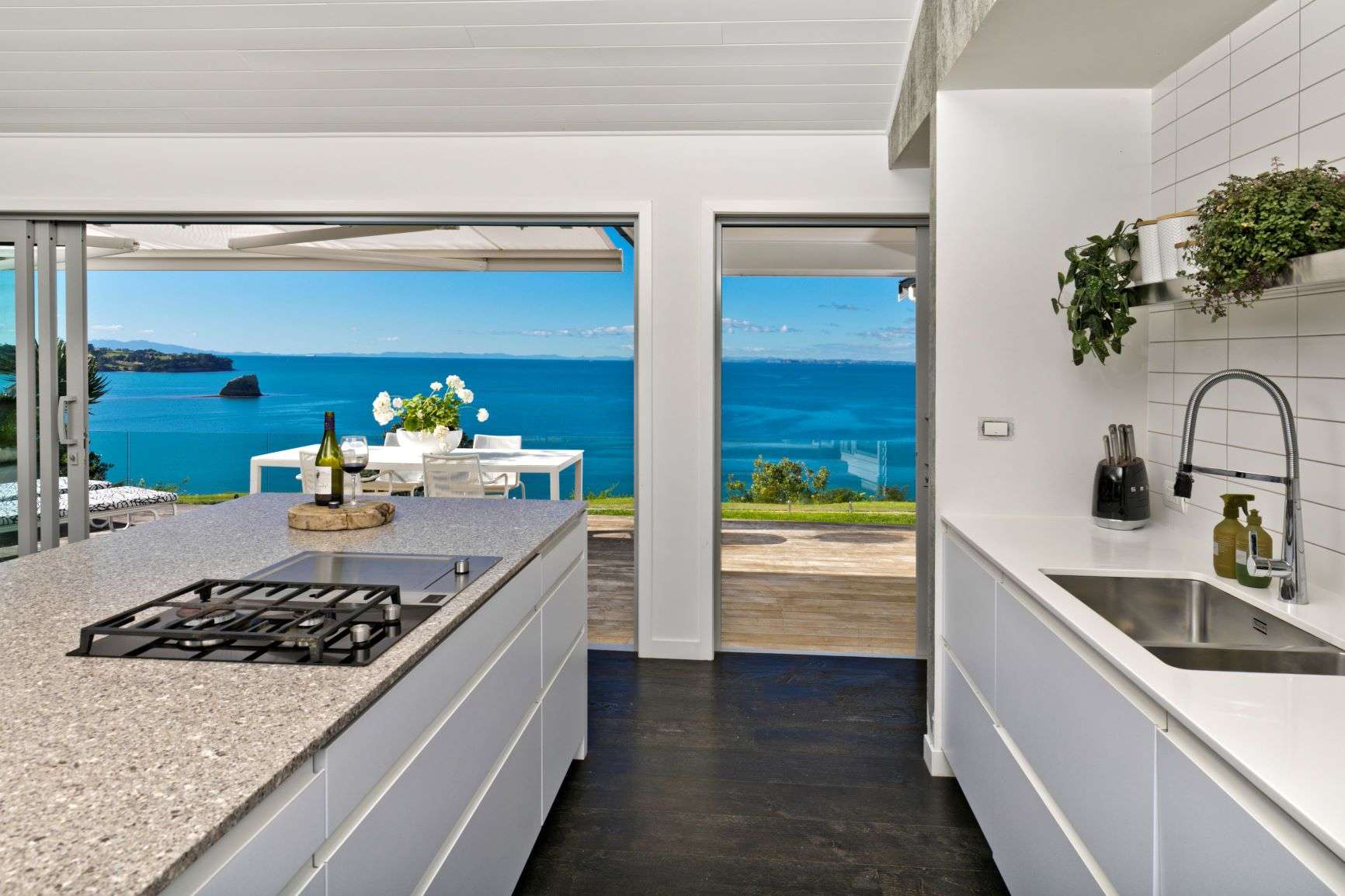Stunning sea views luxuriate on both sides of this striking waterfront home at 63 Tiri Road in Manly, created by the style-savvy owner of a prominent Auckland floristry business.
Kerry Bradburn, owner of well-known business Wild Poppies for nearly 30 years, commissioned this upmarket Manly home completed around 2016.
“It was fantastic finding a property which allowed me to build a beautiful home to sit wide across the site, so the layout superbly captures the amazing sea views from both sides of the property,” she says.
Kerry, who lives here with her partner, decided to semi-retire and live by the beach, having lived in Red Beach when young.
Start your property search
After selling a Westmere property she eventually found a tiny, dated home on this 1290sqm cliff-top site, satisfying herself with a geotechnical report before having Landmark Homes build anew to optimise the breathtaking dual views.
“There are views from almost every room of this home, one side looking back across the Hauraki Gulf to Auckland and the other side looking over Manly, across the water to Orewa,” Kerry says.

She’s always been interested in interior design and gardens and was determined this weatherboard home would showcase unstinting quality and her taste.
“I’d describe that aesthetic as sort of New York lofty, exuding a strong simple style but nothing too fussy.
“This home reminds me of a Ponsonby home, being striking in white, within beautiful landscaping.
“But it also feels like a beach-house because it’s so relaxing with the doors opening up to the decks and the pool, so near the beach.”
Electronic gates protect the private, fenced home. It’s essentially on one level, bar the lower-level internal-access double garage and storage which is bolstered by open-air parking for water toys or more vehicles.
The open-plan living-dining-kitchen-scullery with decks front and back suiting both morning and afternoon-evening sun, revels in views. Its raked ceiling soars above stunning, durable Belgium flooring re-engineered from railway sleepers.
The louvre-roofed front deck overlooks landscaping conceived by Humphries Landscaping, complementing a big-ticket heated pool with swim jets and a remote-controlled, electronic cover which attracts and retains heat. The media room’s moody decor contrasts with the airy open-plan expanse, featuring an Illusion gas log fireplace and a premium Leicht kitchen with innovative German hob-teppanyaki and extractor.

The ensuited master suite with walk-in-wardrobe and additional powder room awakes to the sun and views to Coromandel. On the other side of the home, two more bedrooms and another bathroom accompany a third living space which Kerry uses as her office.
She loves the cafes and friendly community of the peninsula known for its beaches, boating and golf. On the three days a week she works, she can reach her Morningside premises within 45 minutes travelling off-peak.
Kerry built this sizeable home envisaging her adult children and grandchildren would be able to stay more often than is proving practical so she plans to now build a smaller home nearby in Stanmore Bay.
Agent Roger Sumich, of Bayleys, says, “This house is a stunning example of open-plan living, that is so functional and enjoys unobstructed sea views both to the east and the west.”
63 Tiri Road, Manly goes to auction on July 8.
-This content was created in partnership with Bayleys.











