The rare find of a property perfectly positioned on the cusp of St Heliers Village sparked owners Ian and Glenda into thinking about their future.
Approaching retirement, the couple knew the steep walk up from the village to their previous St Heliers clifftop home would become tiring.
“Glenda came home one day and said ‘hey, there’s this property for sale on a flat section right by the village’,” Ian says.
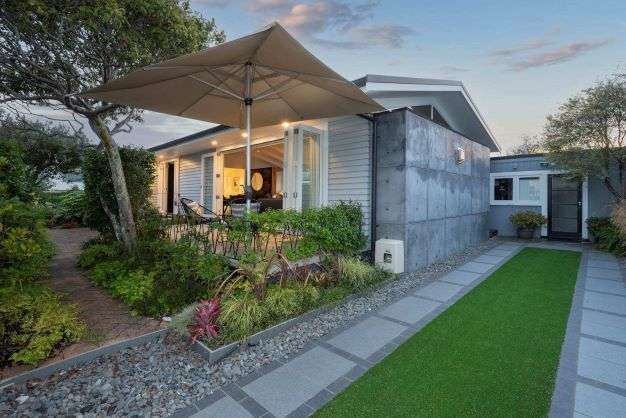
Start your property search
The level 455sqm section is on the corner of Maheke and Polygon streets in St Heliers, Auckland. Photo / Supplied
“Back then it had a home on it someone had converted from two units but for us it was all about the wonderful location.”
They rented it out and a few years later commissioned architect Paul Clarke to design what they envisioned would be their ‘forever home’, which was completed three years ago.
Their nicely level 455sqm section at 15 Maheke Street is on the corner of Maheke and Polygon Street, with a handful of houses between them and Tamaki Drive. Because it is zoned Mixed Housing Urban, it has long-term redevelopment potential.
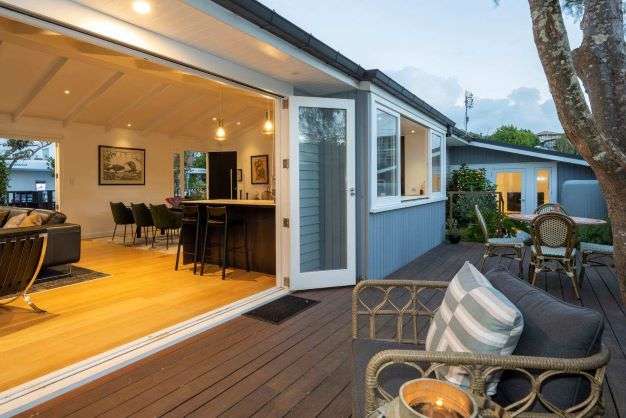
Bi-folding doors open wide on both sides of the open-plan house to a front terrace and a rear deck. Photo / Supplied
Maheke Street is one block west of St Heliers Bay Road so the village is on their doorstep.
“The location is brilliant. If you want a coffee, you just walk across the road and it is less than 25 metres,” Ian says. “St Heliers absolutely has that friendly village feeling with seven cafes, all of which are really good.”
Ian’s experience as an engineer means he is particular about good design.
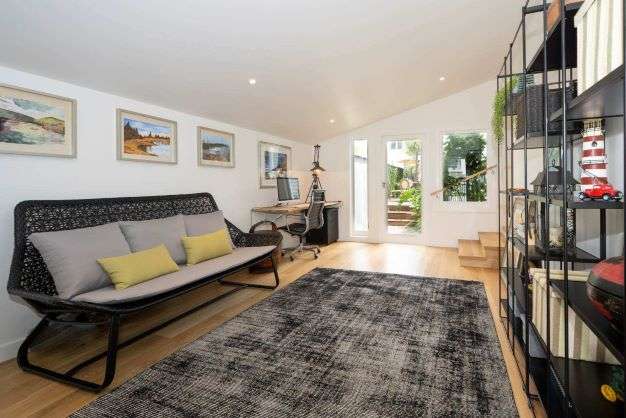
The home was designed by architect Paul Clarke for functionality, sophisticated living and comfort. Photo / Supplied
Having worked with Paul Clarke on a beach house, they were confident he could deliver the subtle sophistication, excellent functionality and comfortable living they sought.
The single level home he conceived is predominantly weatherboard, integrating a wall of concrete poured in situ which forms a striking feature wall inside. The property’s dual street frontage enables both a double carport off Polygon Street and additional parking off Maheke to accommodate a boat or more cars.
The main living-dining-designer kitchen expanse showcases American oak flooring and the concrete feature wall integrating a gas fireplace, shelving and a television screen.
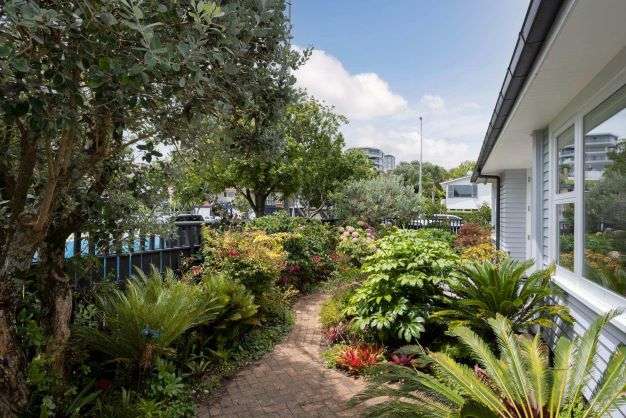
Coffee shops are across the road about 25 metres away. Photo / Supplied
A white vaulted and beamed ceiling bestows an enhanced sense of spaciousness. So do bifolds opening wide on both sides, flowing out to both a front terrace and a rear deck.
The ensuited master with walk-in wardrobe is one of two bedrooms opening to another front terrace. It’s accompanied by a third bedroom, svelte bathroom, separate laundry and second living area-office where Ian retreats to to watch football or paint.
Central heating is ducted to every room and the fully fenced, gardened grounds include a storage shed.
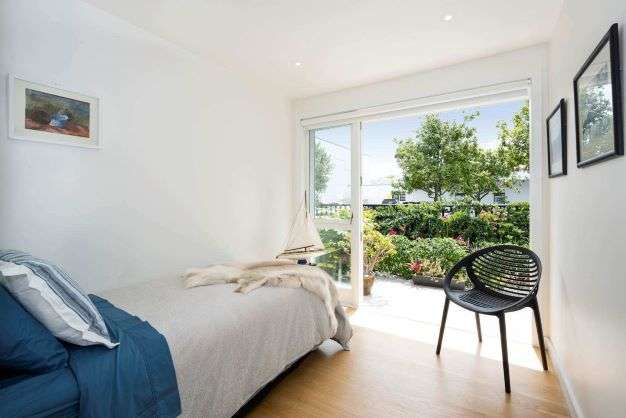
15 Maheke Street in St Heliers, Auckland has three bedrooms and two bathrooms. Photo / Supplied
“We built this thinking it’d be our ‘forever home’ but then realised once you’re retired you want a really good reason to get up every morning,” Ian says. “Maheke Street is wonderful but it’s completely done with nothing for me to work on, so we’ve changed tack and bought a Muriwai property which will be a good project to get our teeth into.”
Barfoot & Thompson agent Linda Galbraith, who is marketing the property, says: “Clever architectural design reflects sophisticated restraint and simplicity in this modern seaside residence in a beautiful beach suburb with a fabulous village atmosphere.
“It’s in a superb position minutes from the beach with the underlying zoning providing future opportunity to redevelop.”
15 Maheke Street in St Heliers, Auckland will be sold at auction on March 2.










