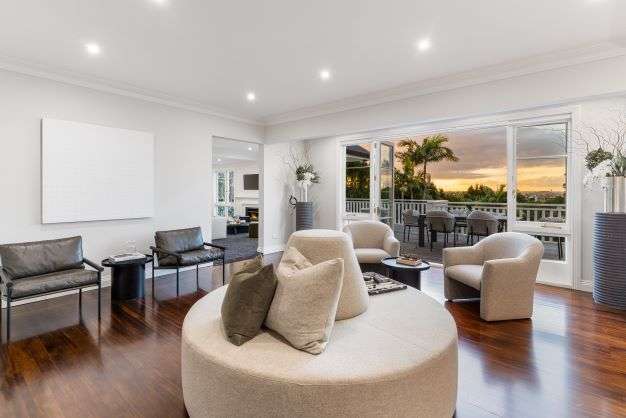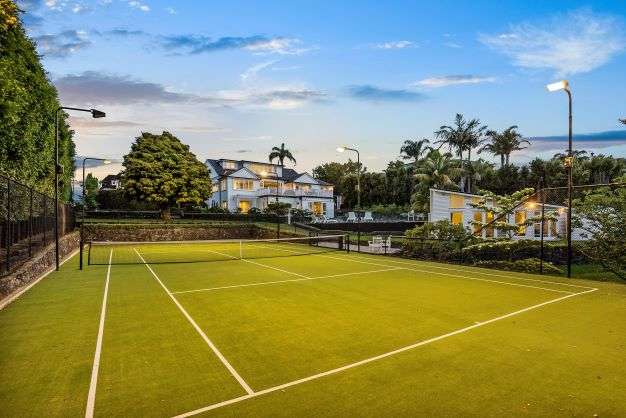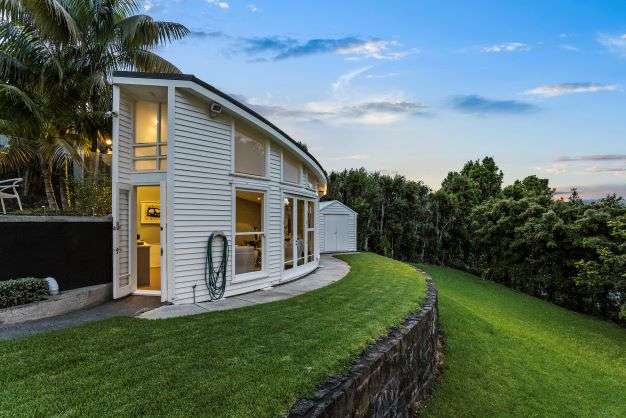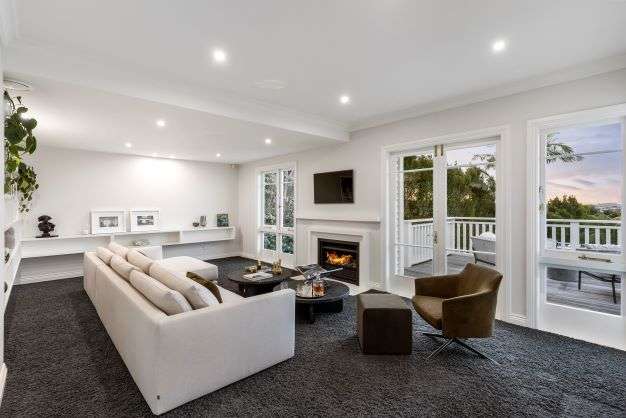A fan of character homes, the current owner says 253 St Heliers Bay Road was constructed in the 1930s when the neighbourhood was a popular holiday spot for Aucklanders, and it was one of the first houses built along the ridge.
It currently stands on 3046sqm, but initially the property was very much larger.
Facing north, the five-bedroom mansion offers a myriad of features and was significantly upgraded around 2008 in a renovation characterised by attention to detail and careful preservation of its original period features.
It sits across three levels and the main floor features the Scandinavian-style kitchen with quality Miele appliances set amongst relaxed dining and family areas, while a formal dining room and separate lounge provide plenty of space for spreading out and entertaining, especially as the living area opens to a giant balcony with breathtaking views across the leafy neighbourhood.
Start your property search
Also on this floor are two generous double bedrooms and a large separate laundry, through which internal access to the double garage is gained.

The home was constructed in the 1930s when the neighbourhood was a popular holiday spot for Aucklanders. Photo / Supplied
The master suite occupies the top floor – with a luxury bathroom and a wardrobe so large it should really be described as a dressing room. With its five-star hotel vibe, this area is the ultimate adult getaway zone.
Meanwhile, on the ground floor is a media room, home office, two further bedrooms plus a bathroom and a French-style brick wine cellar.
This part of the house is ideal for teenagers, still at home but needing their own space.
“With a property like this it’s practically impossible to over-capitalise and in terms of what it offers it would be really hard to beat,” says the homeowner.

253 St Heliers Bay Road in St Heliers, Auckland, has five bedrooms, four bathrooms, a study, media room and a double garage. Photo / Supplied

The poolside pavilion, designed by Richard Priest, was highly commended in a prestigious design awards in 1987. Photo / Supplied
The grounds are expansive and resort-like with sub-tropical plantings which include towering palms.
A poolside pavilion, beside the flood-lit tennis court, was designed by Richard Priest in the mid-1980s and includes self-contained accommodation, as well as a changing area.
Carefully considered in order to be in keeping with the rest of the property, it was highly commended in prestigious design awards in 1987 and a magazine writer at the time described it thus: “Elegantly sculptured, this little building is as crisp as a slice of melon.”
It goes without saying that the property is perfectly located for access to shops, cafes, sporting facilities and excellent schools, including St Heliers Bay School, St Ignatius School and Glendowie College.

The home has multiple living spaces that open to a giant balcony with breathtaking views across the neighbourhood. Photo / Supplied
Ross Tierney, from Ray White, Parnell who is marketing the property with Andrew Fava, says the owner’s change of circumstances since buying the house in 2020 provides a wonderful opportunity for a new family to come and live in this prestigious residence.
“I think of it as a home for many generations,” he says.
“It’s a blue-chip property in a blue-chip location,” says the homeowner, adding that he has repainted the house and updated a few features since he bought it in 2020.
253 St Heliers Bay Road in St Heliers, Auckland, will be sold via a set date of sale, closing April 28.









