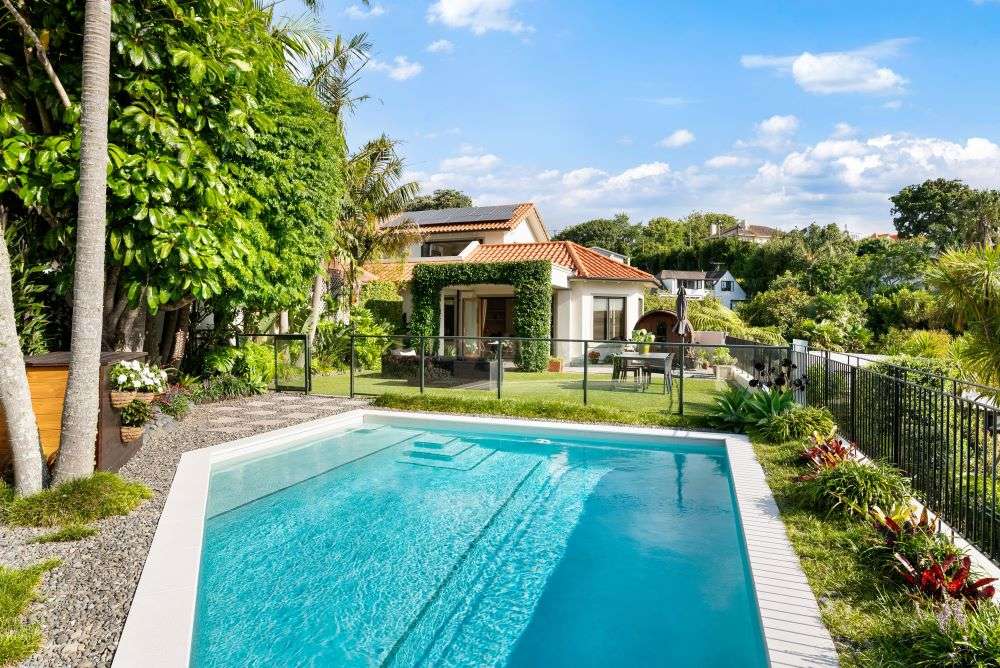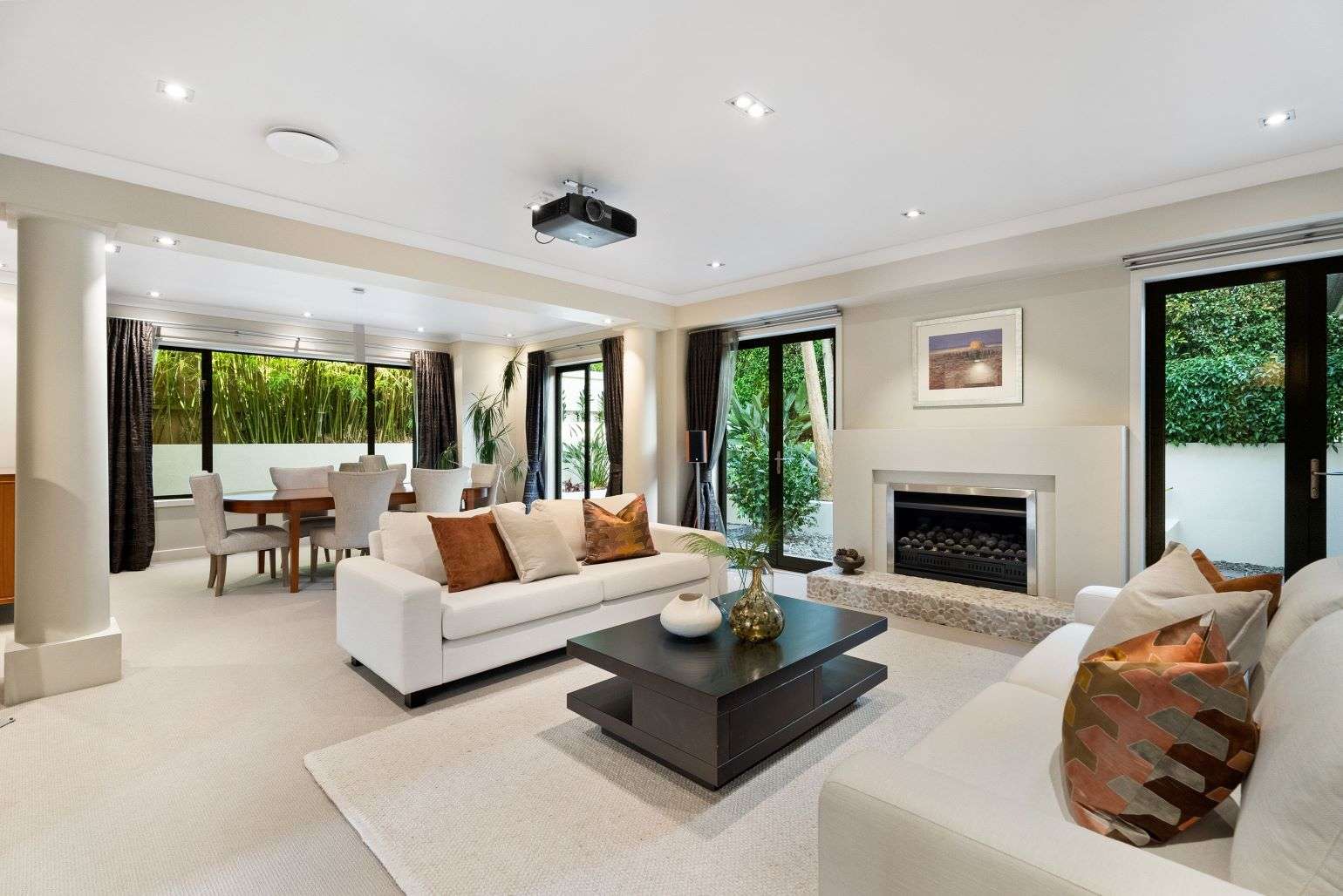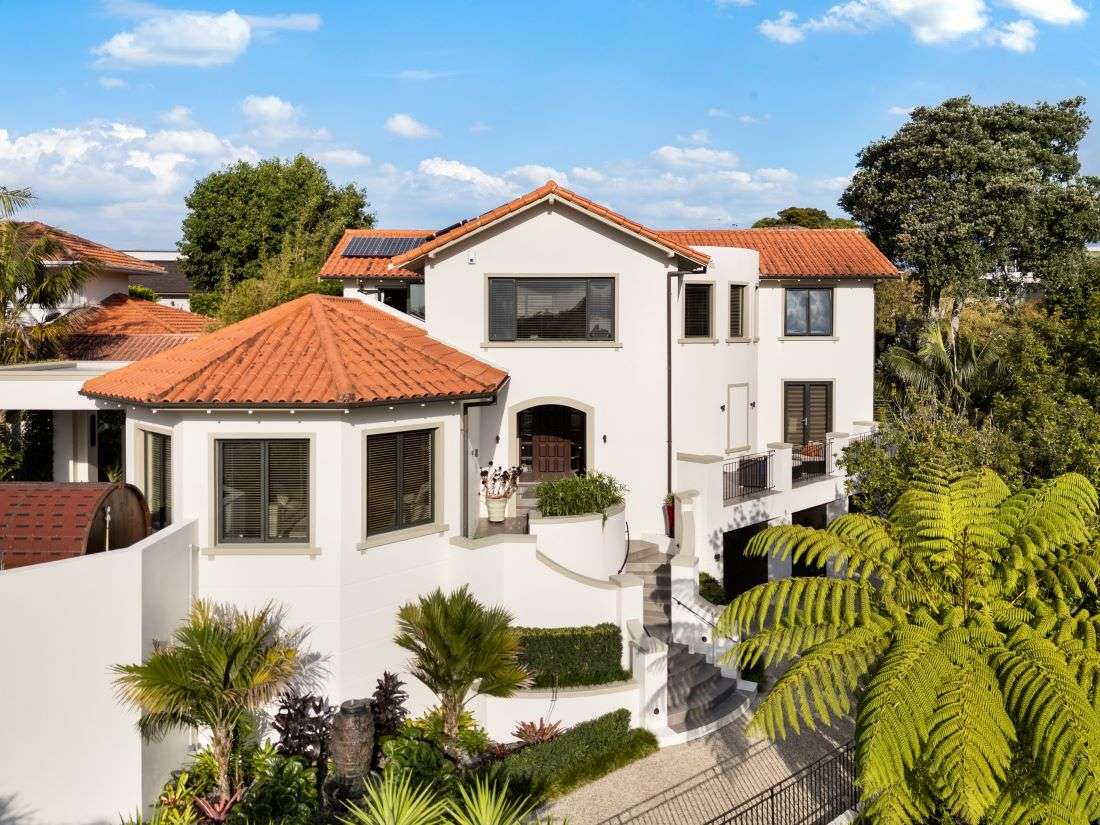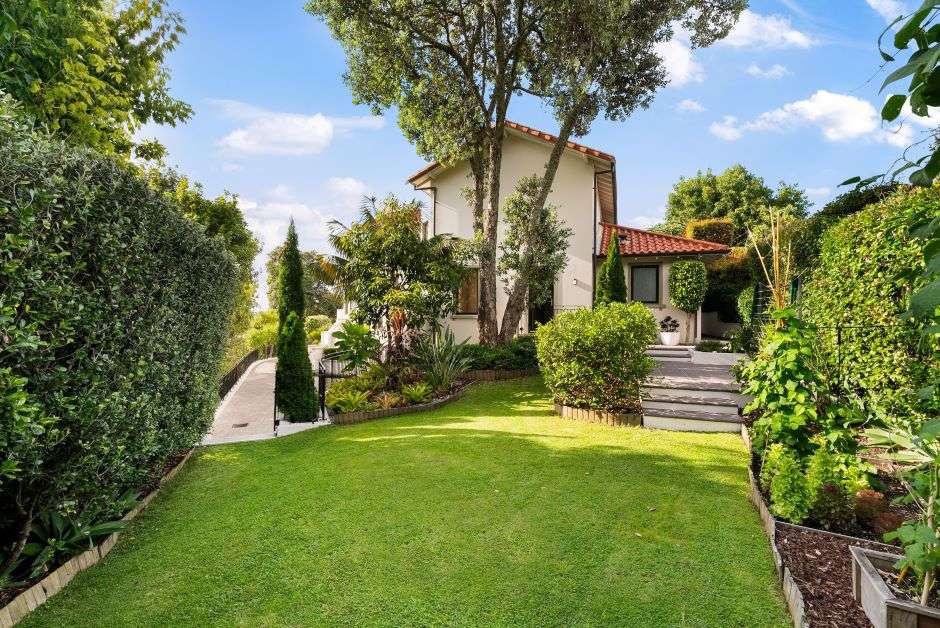“We simply couldn’t find a suitable home of the quality, size and configuration we needed in the area, but it was where we wanted to be, so when we saw this private section, in a quiet right-of-way, we decided to build for ourselves,” says the owner of this magnificent Tuscan-style solid masonry home, which was designed by Brian Cullen, and completed in 2003.
Having a young family at the time, the couple made sure the property was designed to be child-friendly and yet flexible as the children got older and eventually left home.
They built a large home with a wonderful family kitchen and living space where you can watch the kids play in the pool or on the lawn. This has been the scene of many happy gatherings.
“Everybody has their own space. It is such a wonderful home to live in,” says the owner.
Start your property search
On this same level a fabulous dining room and home theatre space can also be used as a more formal area. There’s also a lovely guest bedroom with ensuite, powder room and laundry. All these spaces are connected by a dramatic entry and a sweeping staircase to more living and generous bedrooms.
Upstairs are three large bedrooms and an additional living area which opens to a balcony where you take in the views across Dingle Reserve, to the city and out to the harbour.
The master suite also opens to the balcony and has its own bathroom and walk-in closet. The vendors love the upstairs living space and often enjoy a drink in the evening watching the sunsets.

Solar panels keep the energy bills down and heat the pool, underfloor heating and ventilation system.

“Everybody has their own space. It is such a wonderful home to live in,” says the owner.
Rare triple garaging downstairs with a fourth full bathroom is ideal for rinsing off after water sports at the beach or working in the garden.
Solar panels to keep energy bills down and heat the pool, underfloor heating, ventilation system, double glazing through most of the home, and concrete floors make this an amazingly comfortable quiet home to live in.
Outdoor living was front of mind when the house was designed.
It’s set on a generous 1000sqm section, which has been fully landscaped and features a pleasing mix of well-established sub-tropicals, natives and other green specimens, including a large, fruiting avocado tree, along with thriving vegetable beds.
The owners have enjoyed this home so much and – although it will be sad to be saying goodbye to their family sanctuary, the kids are gone and it is time to move on to the next stage of their lives – say they will especially miss the easy access to St Heliers Village through Dingle Dell.

The owners completed the solid masonry house, designed by Brian Cullen, in 2003.

The home is set on a 1000sqm section, which has been fully landscaped with a mix of sub-tropicals, natives, fruit and vegetables.
Peter Cleave, from Bayleys Remuera, says finding a solid masonry home of this quality and maintained so beautifully is a rare find in one of the most sought-after streets in St Heliers.
Walking distance for the kids to St Heliers Bay Primary School, or Glendowie College, down to the village and the beach or a tranquil walk through Dingle Reserve, you really have the best of everything.
“It’s an incredibly well-built home that would cost so much to build today; it really represents incredible buying and such a great opportunity for a new family.”
12 Parkside Street in St Heliers, Auckland, is on the market for sale and goes to auction on March 6.
- Sponsored by Bayleys

















































































