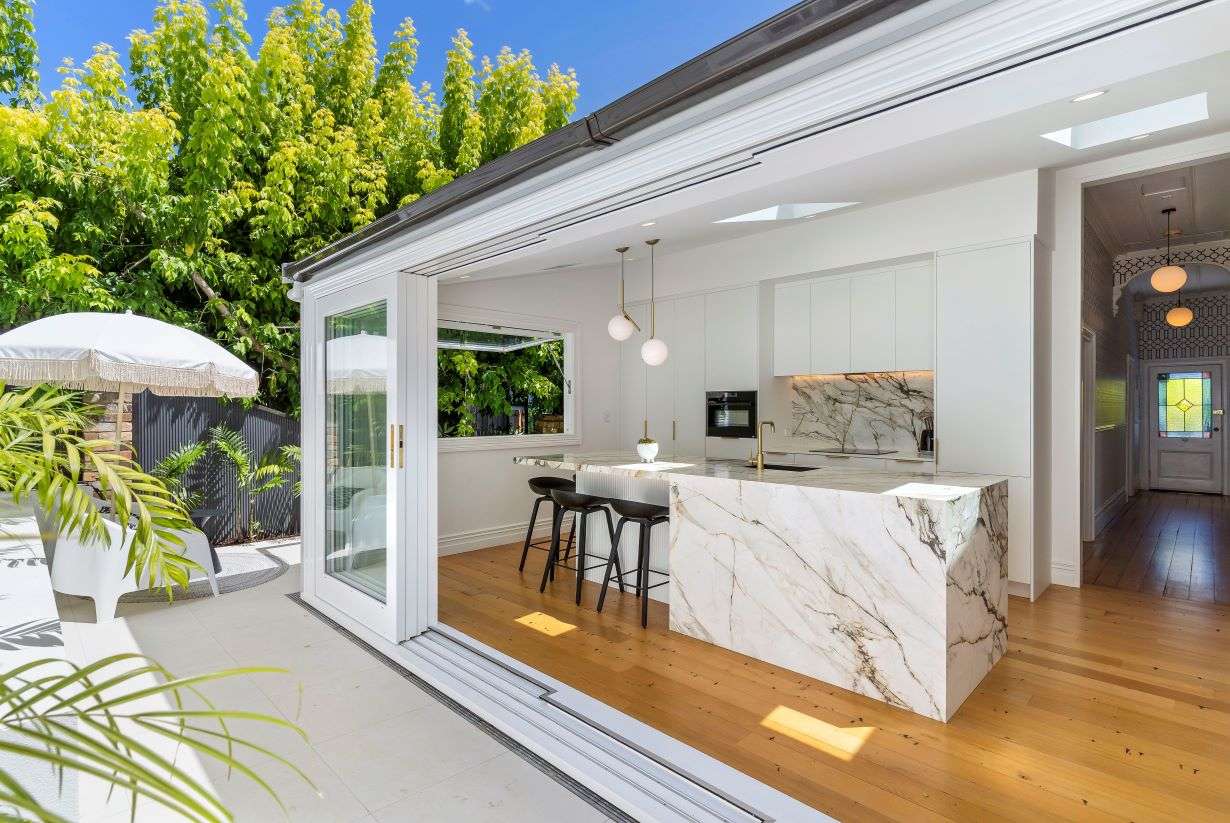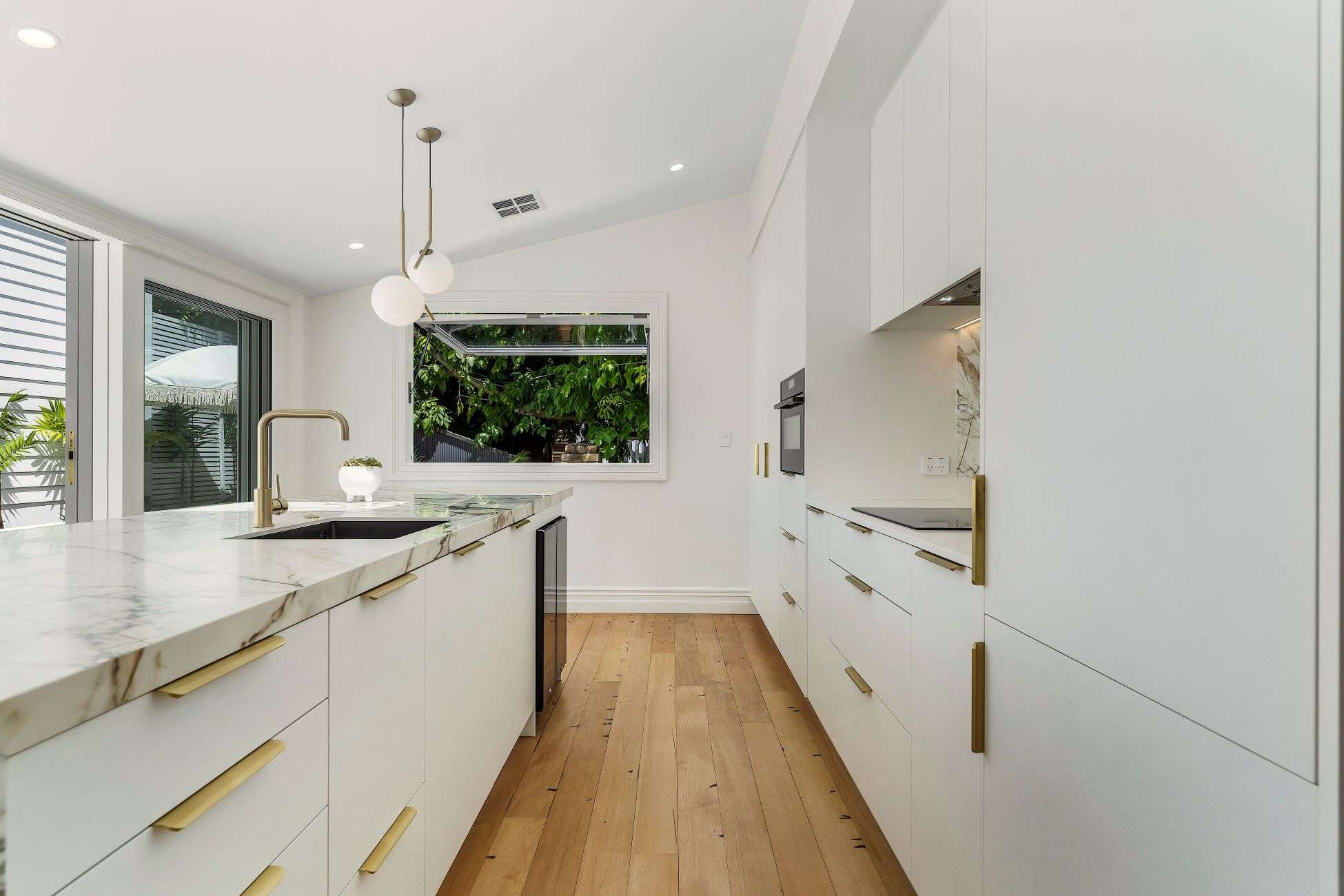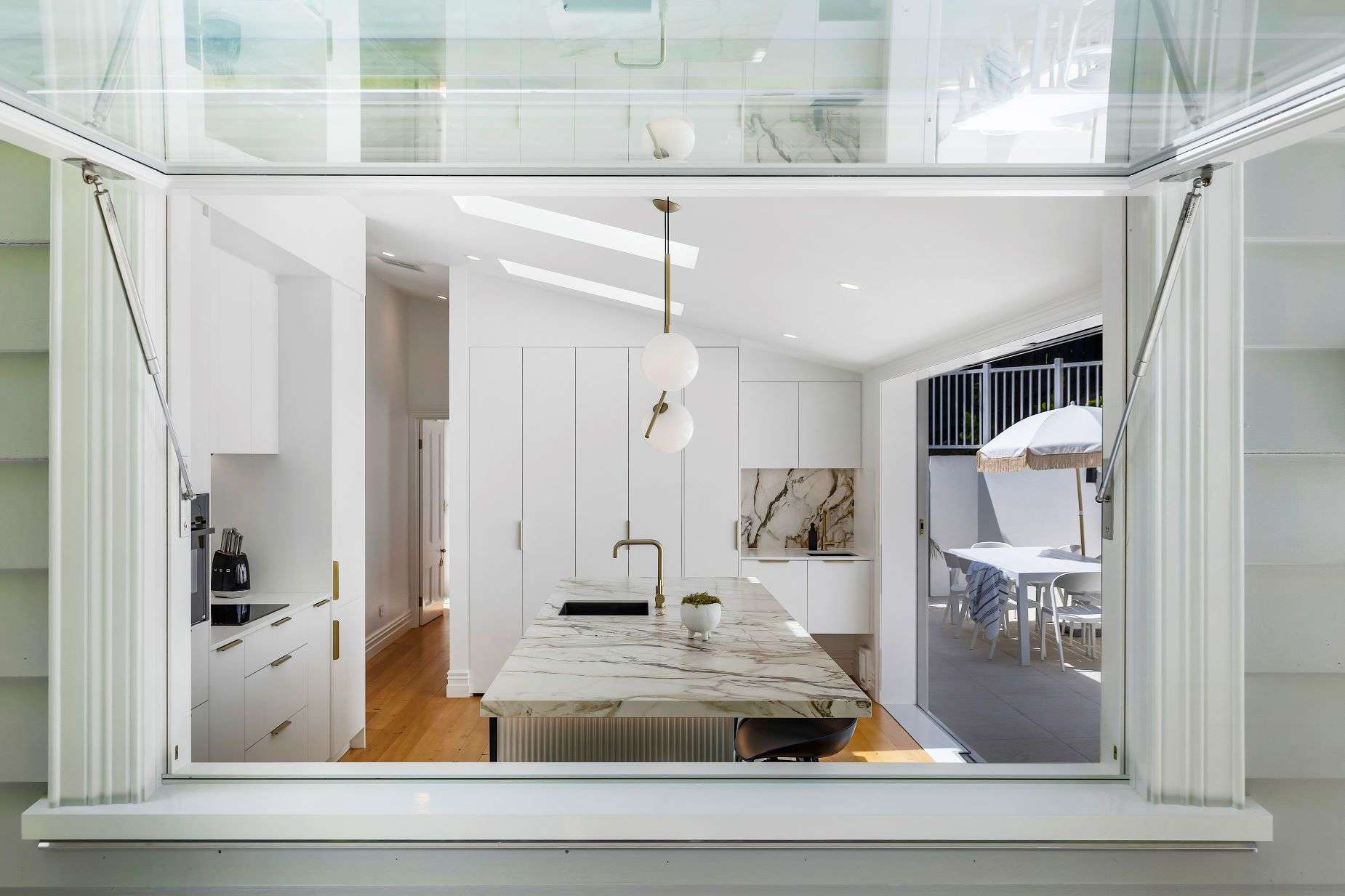This kitchen renovation for a traditional villa in Devonport seamlessly blends heritage charm with contemporary functionality.
Strategically positioned to take advantage of the villa’s high ceilings, it serves as the heart of the home and offers a harmonious fusion of classic elegance and modern convenience.
Catering to the needs of the homeowners – now enjoying an empty nest – the redesign focuses on creating a space for relaxation and entertainment.
We had to address the shortcomings of the previous kitchen, with its u-shaped layout and standard bench height.
Start your property search

Catering to the needs of the homeowners, the redesign focuses on creating a space for relaxation and entertainment. Photo / Ed Hone

Neolith benches and splashbacks are the star of the show. Photo / Ed Hone
The new design incorporates taller 950mm benches to accommodate the couples’ height. Integration of appliances maximises space efficiency, maintaining a sleek aesthetic.
Embracing the concept of indoor-outdoor living, large sliding doors connect the kitchen to an inviting outdoor courtyard, while the stunning Gas Strut window further enhances the kitchen’s connection to the outdoor living, flooding the space with natural light.
One challenge was difficult – site access. This property is situated on the edge of Mt Victoria Hill and has a steep, narrow driveway which required careful planning and execution.

Materials and colours were selected to complement the existing villa aesthetic. Photo / Ed Hone
Materials and colours were selected to complement the existing villa aesthetic, with Neolith benches and splashbacks becoming the star of the show – Dezignatek white doors and kauri floors seamlessly blending with the villa’s character.
The kitchen was designed by Charlotte Roberts, of Charlotte Roberts Designs.
- This article was first published on trendsideas.com and is republished on OneRoof with permission
















































































