Two of New Zealand's top real estate agents are selling their grand designs-style home, and they had only just finished building it.
Steve and Nila Koerber started construction on their hillside home at 33 Market Road, in Auckland's Remuera, back in 2017, and had only just started to enjoy the fruits of their labour when an opportunity came up to buy their dream house just a few streets away.
The couple, who are agents with Ray White Remuera, told OneRoof that they had anticipated living on Market Road for decades but when Nila’s favourite Auckland home came on the market recently for the first time in 21 years they couldn’t resist the chance to start all over again.
Their four-bedroom house at 33 Market Road goes to auction on September 6, with the couple acting as their own agents.
Start your property search
The home exudes peace and calm, and the couple attribute this to being elevated on the side of Mt Hobson, and to their skilled architect, Megan Edwards.
Steve said: “We wanted what feels like a mid-century home, influenced by Frank Lloyd Wright’s architecture. Megan is so talented in creating this sort of ambiance.”
Nila added: “And I wanted a zen-like home with lots of textures and layering rather than anything white-on-white or shiny.”
The couple bought the 1400sqm site on the side of Mount Hobson in 2017 for $2.3m and set about demolishing the 1950s home that was onsite.
Their new home is well away from the road up a newly laid driveway. Magnificent views incorporate the harbour, distant planes approaching the airport, twinkling night lights and the Hunua Ranges.
Steve said: “I call it the Hollywood Hills view. It really is quite phenomenal.”
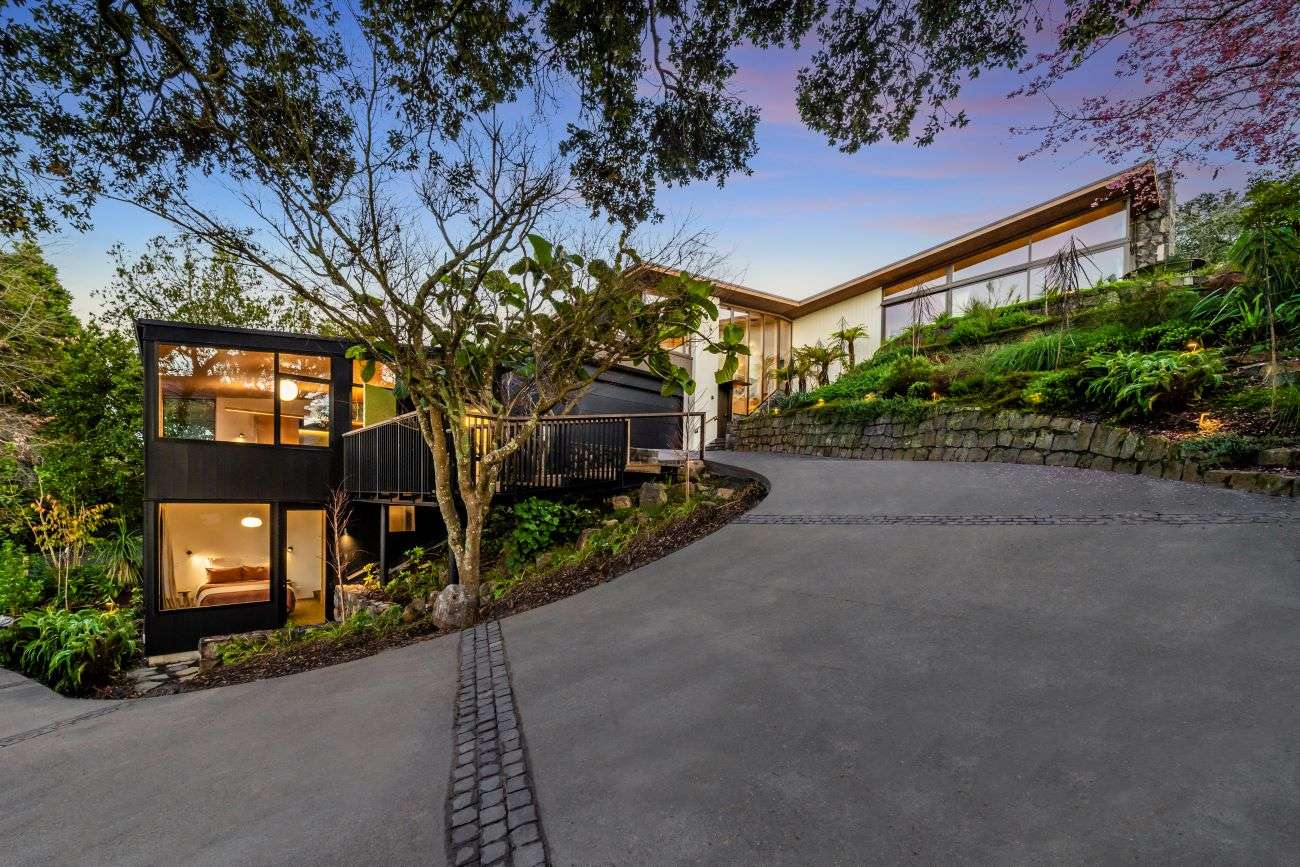
The Market Road property has a minor dwelling with five bedrooms in total, four bathrooms, a double garage and off-street parking. Photo / Supplied
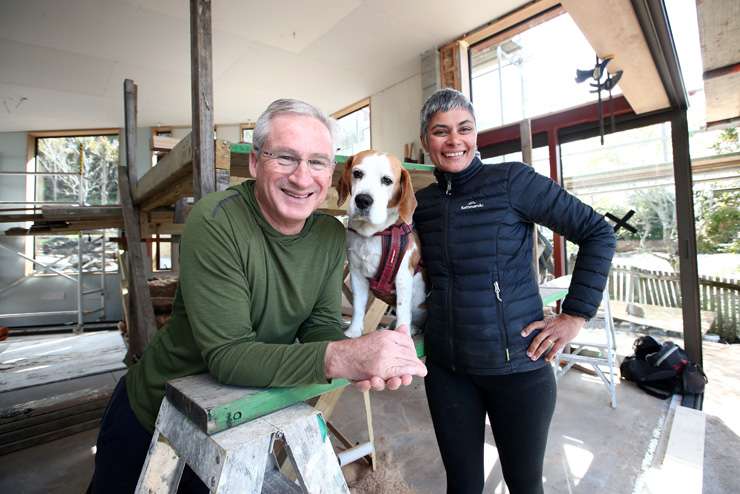
Nila and Steve Koerber in the house in July 2020. The build was an ambitious one. Photo / Fiona Goodall
Having seen old musty block basements chiselled into dirt, they wanted to sit on top of the mountain, with their house cascading gently down. The layout emulates a three-pronged pin-wheel fan, utilising soaring high ceilings and tall windows to capture lots of light and sun.
Its exterior combines abundant glass, shiplap vertical weatherboards and aluminium cladding flows out to patios and decks within landscaped gardens by Xanthe White.
The couple told OneRoof two years ago, during construction, that they had pitched their house to Grand Designs New Zealand: "We thought the house would be suitable for Grand Designs – which is the only TV show we ever watch," Steve said.
Nila said the house was amazing and they had a great story to tell but the producers turned them down. "We thought it was a great story. The house is amazing and is on the side of a hill. I am from Sri Lanka and grew up in a tea plantation on the side of a mountain - we thought they would like that sort of thing. But they wanted people who are more involved in the building. They said to us, 'What are you going to do?’ We said, 'Pay the bills.'”
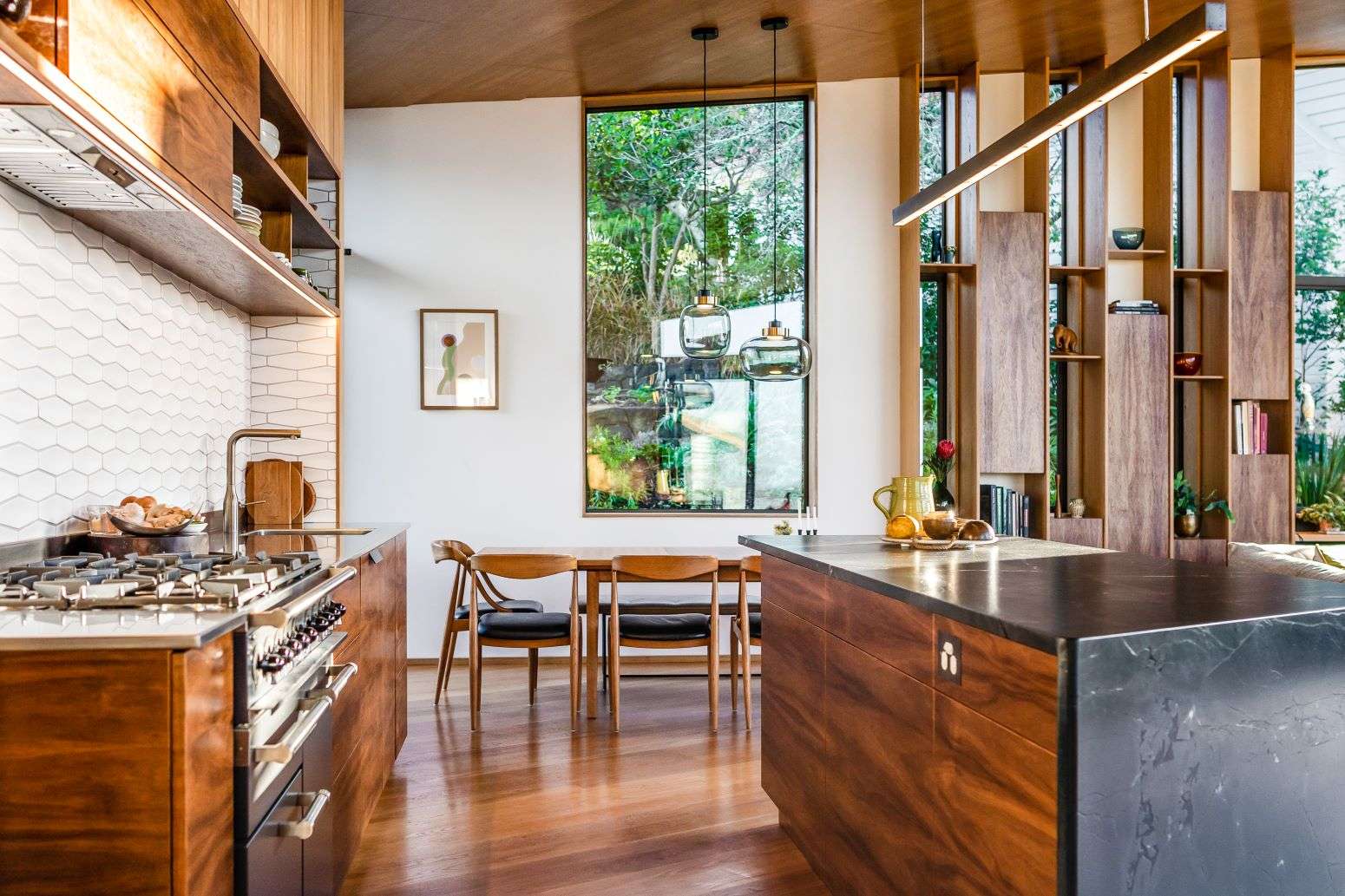
The home, designed by architect Megan Edwards, is richly crafted with timber, creating a warmth in parallel with central heating. Photo / Supplied
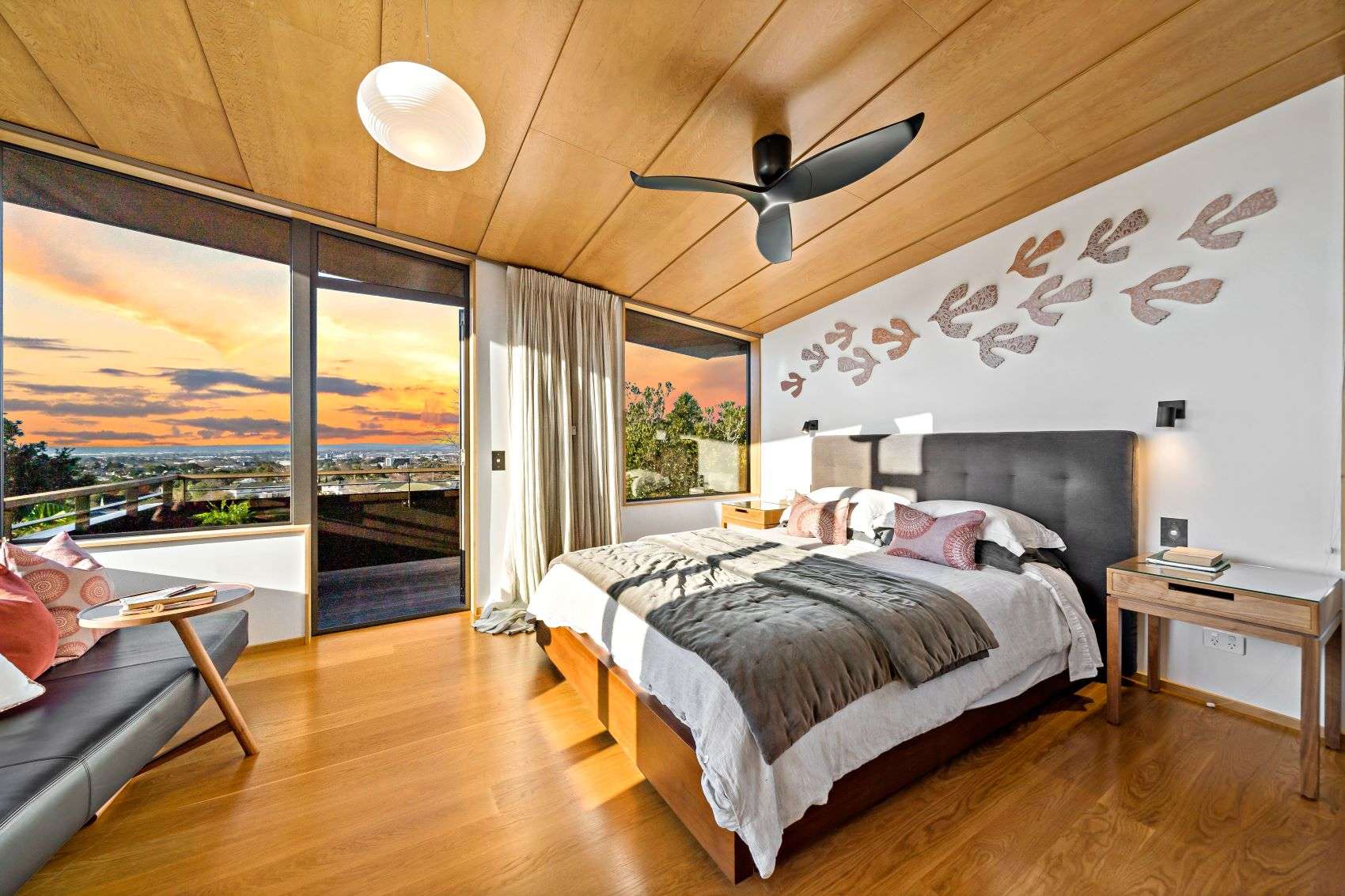
Ray White agent, and one of the homeowners, Steve Koerber, dubbed the views from the home and bedroom as “Hollywood Hills view”. Photo / Supplied
It’s clear why a team of four builders spent two years on the main home and another year on the minor dwelling. It’s richly crafted with abundant timber creating warmth in parallel with central heating.
Beautiful detail includes selective use of hand-blown pendant lighting, modernist-style tiles imported from San Francisco and NZ artist Miranda Brown’s wallpapers.
The front and part of one side of the living-dining-kitchen open cleanly to an enticing patio of crazy paving. This area’s soaring ceiling of cedar plywood is feathered in what Steve calls a “Sydney Opera House effect”.
Architect Megan designed many elements herself, such as this room’s built-in storage unit with a strong mid-century tenor and the desk by the fireplace’s accompanying volcanic bluestone column.
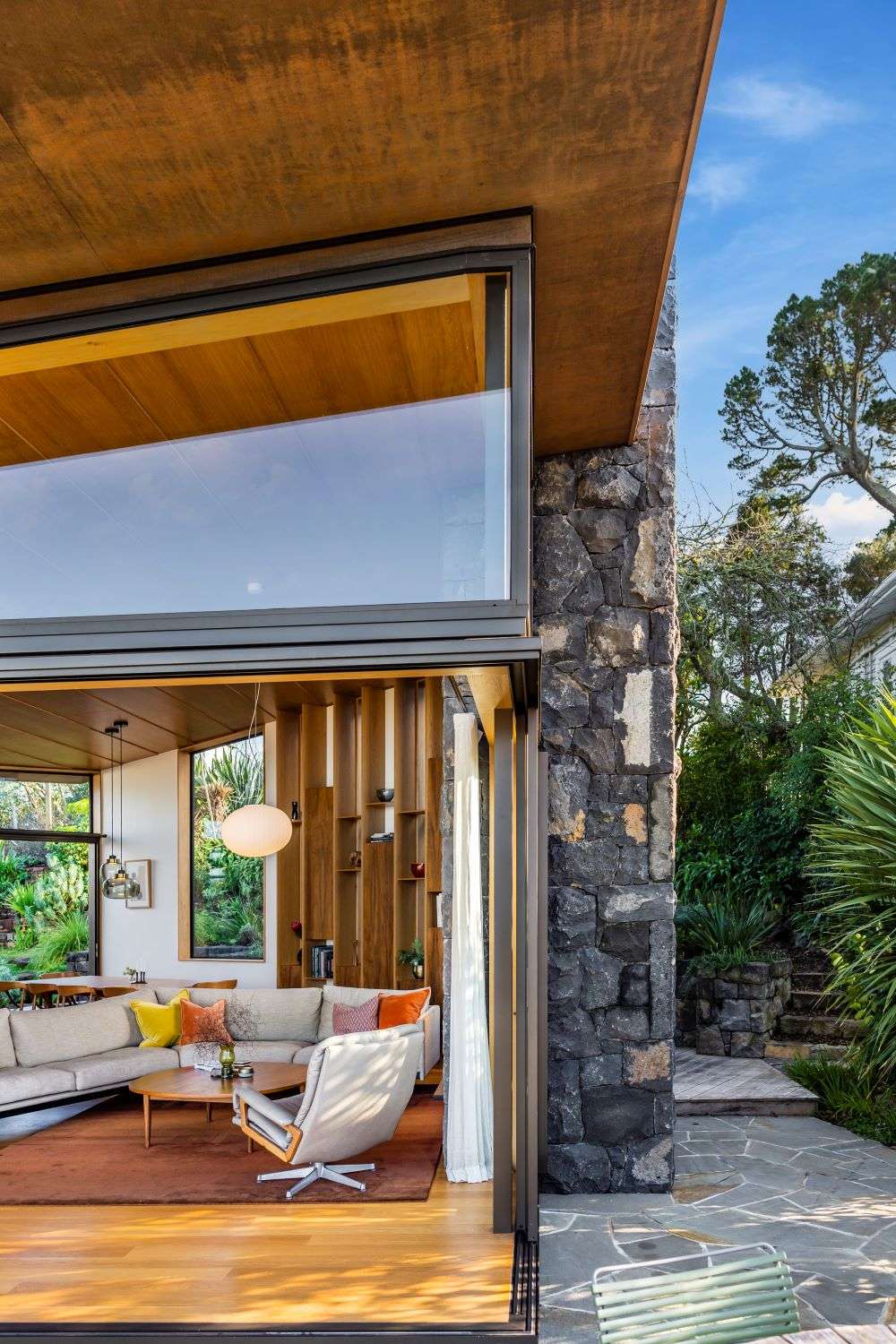
The soaring ceiling of cedar plywood at 33 Market Road was dubbed by Steve Koerber as the “Sydney Opera House effect”. Photo / Supplied
The kitchen with textured granite island and Falcon stove has back-up from a scullery opening out near their herb bed. Two bedrooms and a restful TV snug along one wing open outdoors, near a bathroom and w.c. The master suite with scenic balcony, a designer laundry and lift up from the lower floor’s double garage complete this level.
The lower level also houses the entry lobby, another bedroom or media room and a bathroom. The impeccable two-level minor dwelling nearby with kitchen-living bedroom, bathroom, laundry and carport gives separation to guests, including their blended family’s seven offspring, but equally suits Airbnb or work-from-home.
- 33 Market Road, Remuera, Auckland, goes to auction on September 6.









