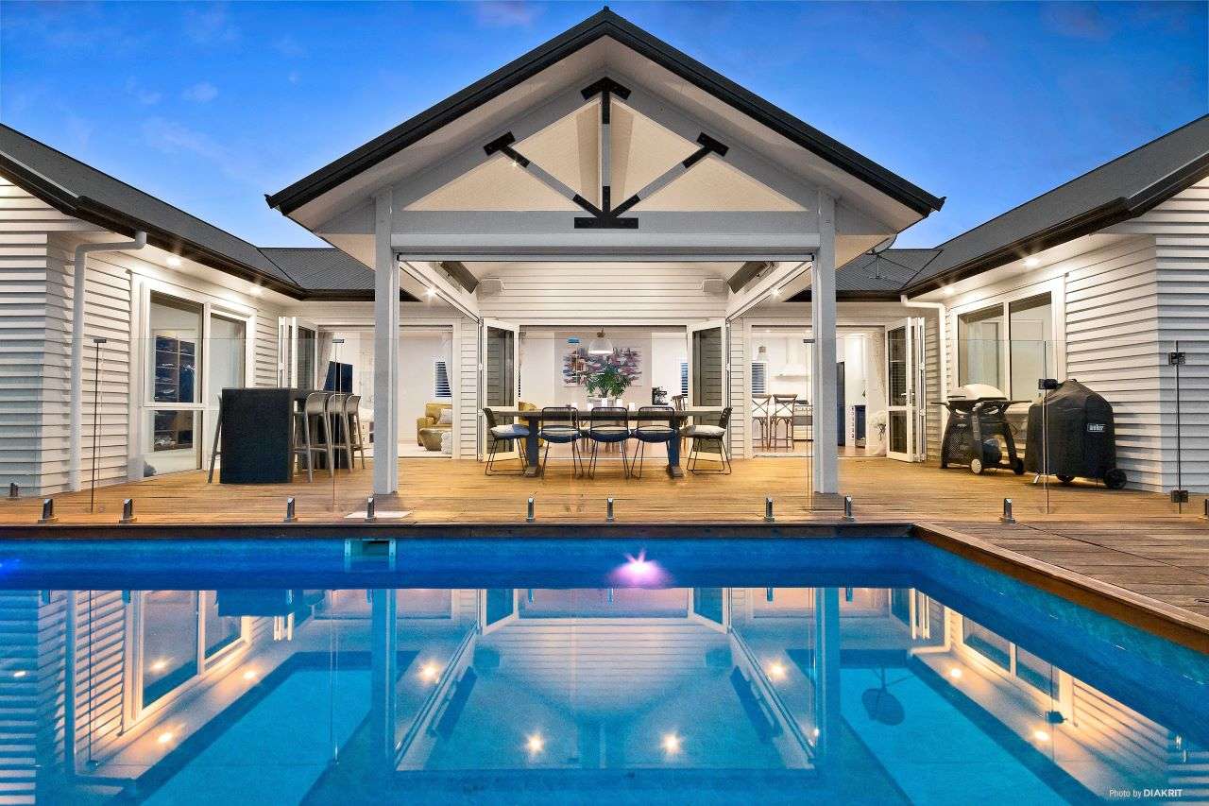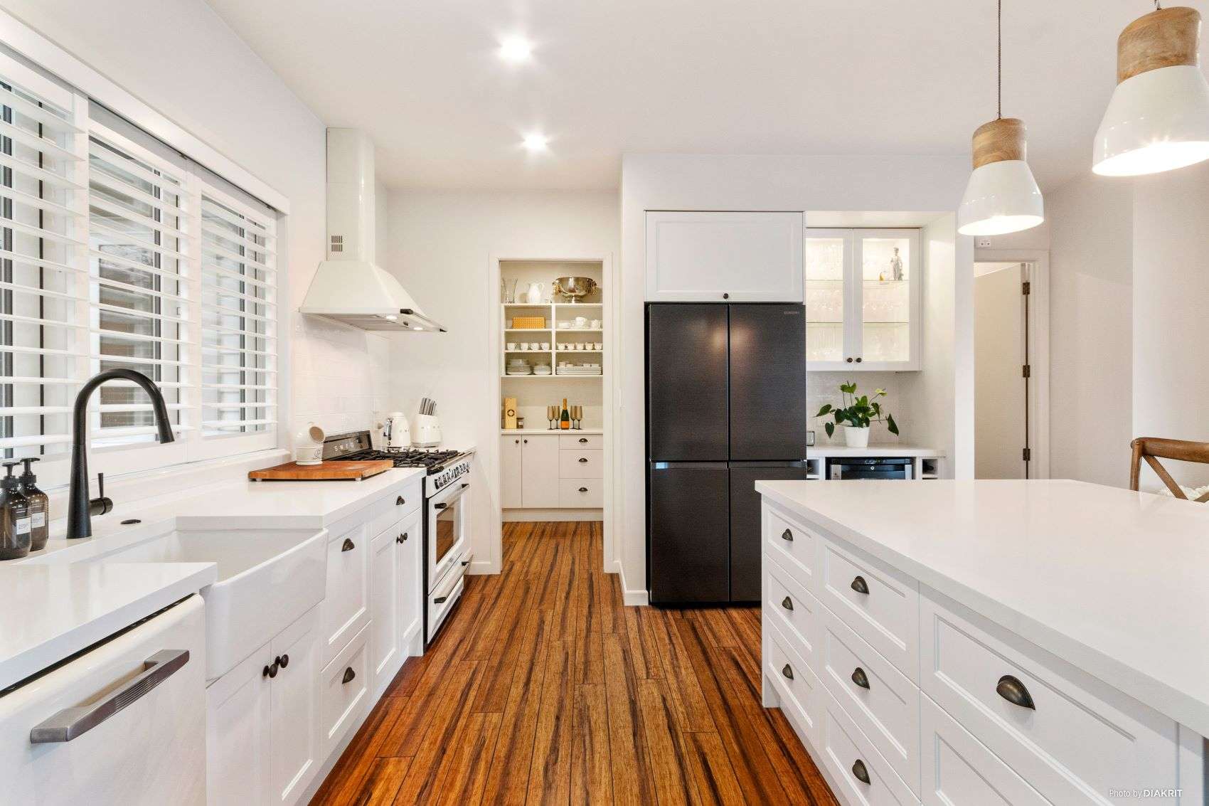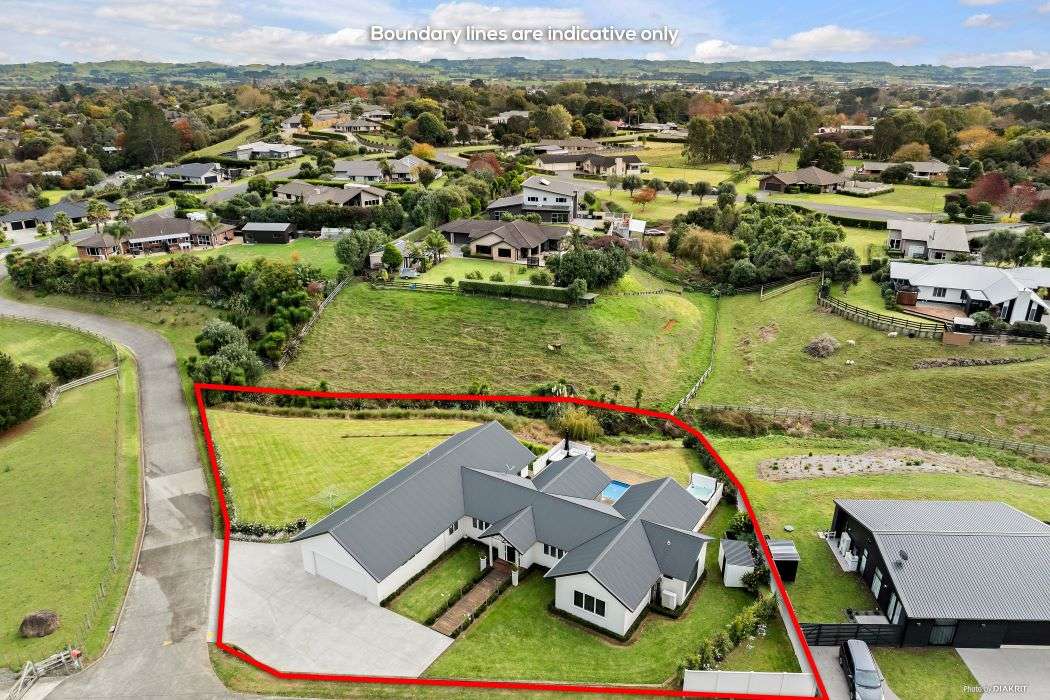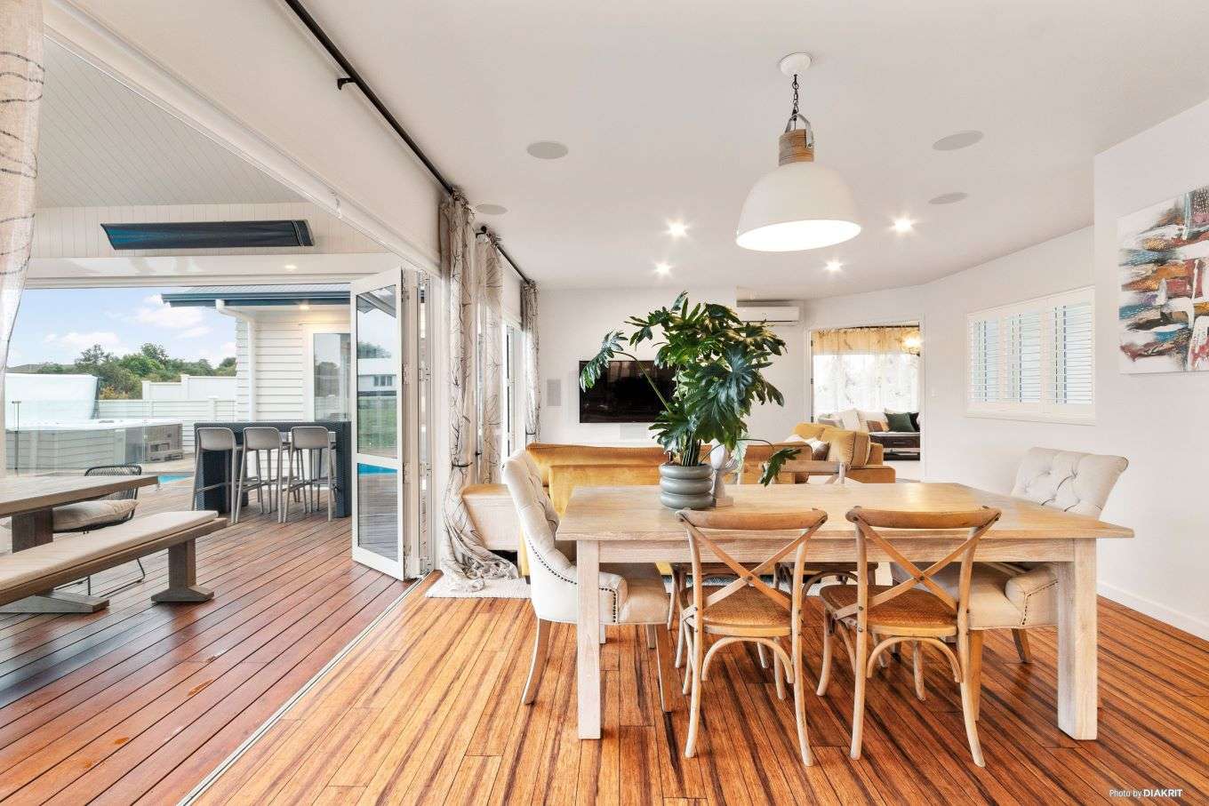Building a luxurious home in Waiuku’s version of Coatesville, on land once part of his great-great-grandfather’s dairy farm, felt particularly special for owners Stephen Hiscock and Heather Millen.
In younger days Stephen was the fourth generation to work on the family dairy farm here. Nowadays he’s a local Barfoot & Thompson salesperson, specialising in rural and lifestyle property.
Stephen says: “When I was working for my parents as a sharemilker here in my youth, I told them I was going to build a house here one day.”
About 18 years ago the farm ceased operating and the land was subdivided into large lot sections, suitable for premium homes such as theirs. The couple initially built a 400sqm home nearby within the same subdivision. Then, as their blended family grew up, they built this slightly smaller 276sqm home in 2016 at 13 Kendallvale Drive.
Start your property search
Stephen says: “We’re off a cul-de-sac on 2504sqm of land so it’s very peaceful and private. We like having all this space around us, so you’ve got that country feeling. I’ve planted about 1500 native grasses where our land slopes down to a natural stream where I’ve seen native freshwater crayfish. It’s fed by a spring up the valley.
“Beyond that are a few sheep in paddocks on the near-side of two similarly sized properties which can’t be subdivided.
“So you’re always going to enjoy this outlook. Some visitors unfamiliar with the area are surprised to see this quality of homes and properties here, which are towards the premium end for Waiuku. And while it might feel a bit like Coatesville, you’re getting so much more for your money here. That’s for about the same amount as smaller properties in many Auckland suburbs cost.”
13 Kendallvale Drive in Waiuku, Franklin, is on the market for sale by negotiation. The four-bedroom, two-bathroom property has a 2021 CV of $1.46 million.

The current owners built this 276sqm home on a 2504sqm section in 2016, after downsizing from a large residence.

The open-plan living, dining and kitchen with scullery is located centrally within the home.
They’re only a couple of minutes’ drive from Waiuku township.
Earthworks ensured most of their land is level. Stephen says: “We specifically liked this section because we were able to place the house on virtually an east-west aspect. We get wonderful all-day sun and watch sunsets from our outdoor living area.”
Heather, who chose the weatherboard home’s décor, says: “It’s a contemporary home with timeless elegance. Perhaps there’s a touch of the Hamptons given the shutters and the white-on-white kitchen with panelled cabinetry.”
A parking pad accommodates around five cars, plus there’s an internal-access double garage. Stunning roses and buxus flank a timber boardwalk leading to the front door. Inside, the ceilings are 2.8-metres high.
The open-plan living, dining and kitchen with scullery (which accesses the laundry) is located centrally within the home. Its stackers open wide to a gable-roofed portico on the spacious deck, which also incorporates the heated swimming pool and spa pool.

Homeowner and real estate agent Stephen Hiscock says: “When I was working for my parents as a sharemilker here in my youth, I told them I was going to build a house here one day.”

The dining area segues to a gable-roofed portico on the spacious deck, which incorporates the heated swimming pool and spa pool.
Stephen says: “The portico is lovely year round because it has automated blinds and outdoor heaters. It gives you an extra room.”
The keen entertainers often host out here in summer. Guests also gravitate to the oversized kitchen island which can accommodate twelve barstools.
There’s a great built-in sound system inside and out. To the north are the media room and the master suite opening to the deck with walk-in-wardrobe and large ensuite featuring timber-look tiles and a curvaceous free-standing bath.
On the other side of the open-plan area are three more bedrooms, the family bathroom and a powder room. The grounds provide plenty of space for their cat Bella-the-fella, (initially wrongly sexed as female), to roam.
Stephen says: “And there’s room to add a bloke’s shed for classic cars or the like.” The couple plan to move closer to family.
- Sponsored by Barfoot & Thompson












































































