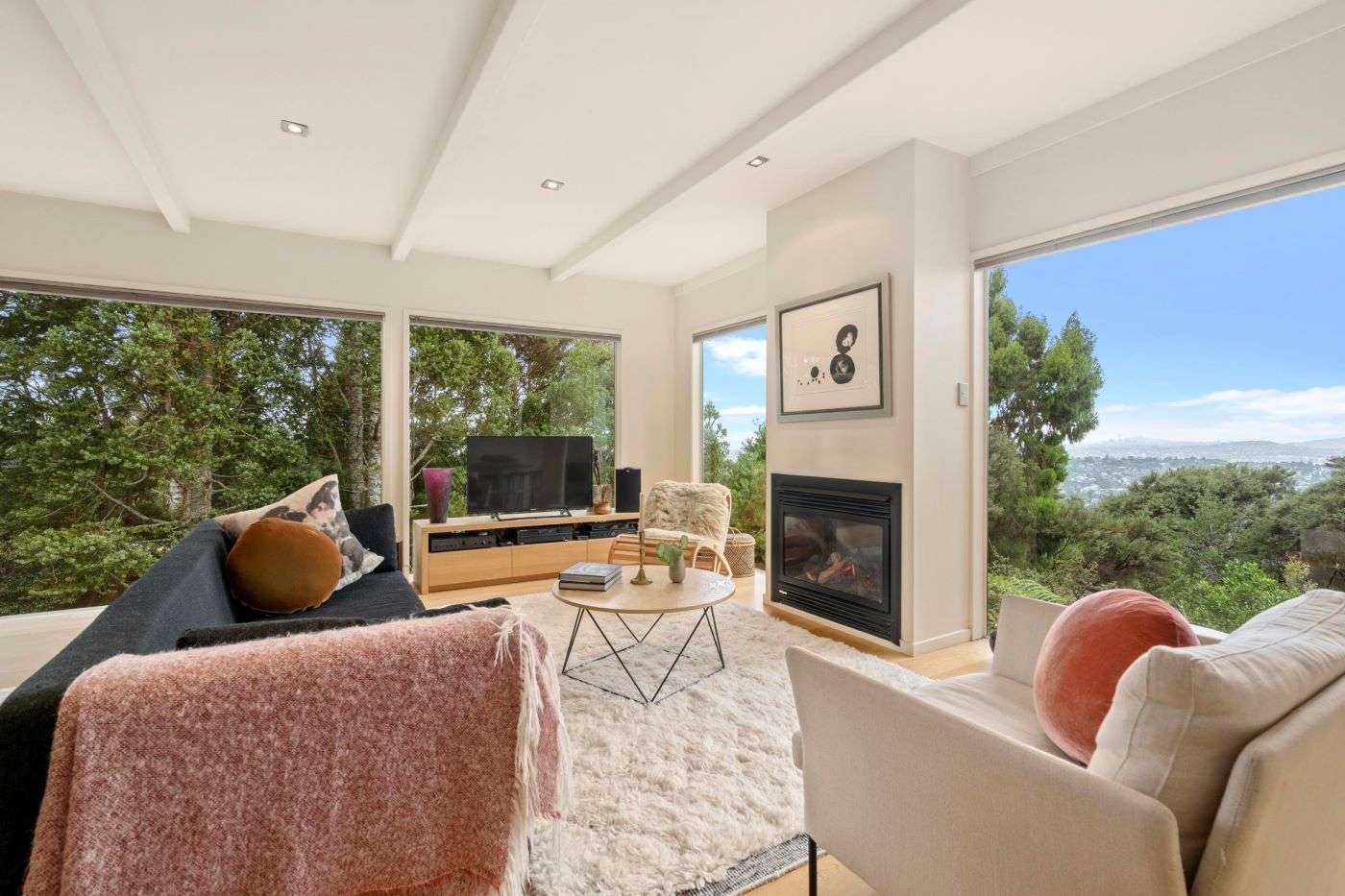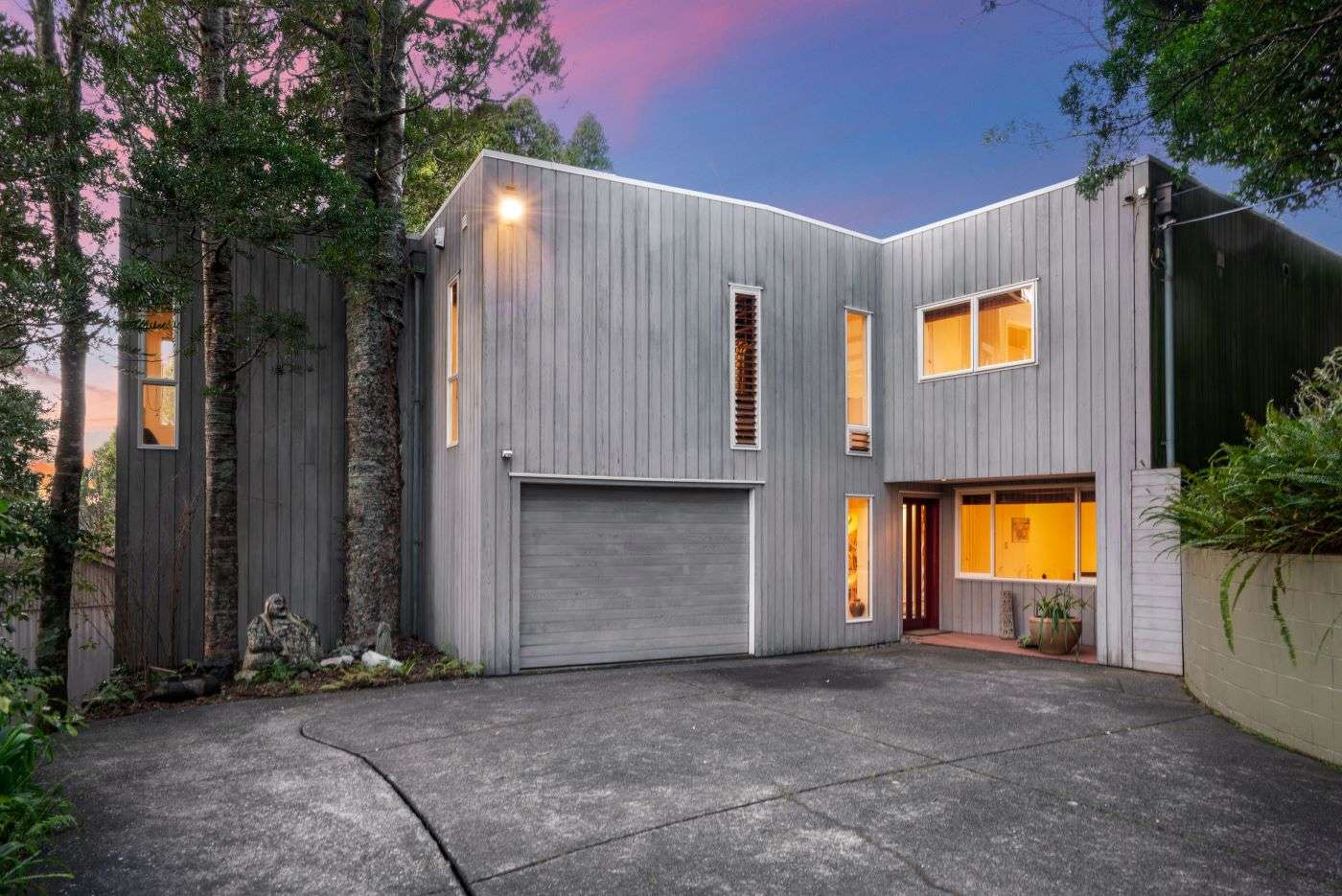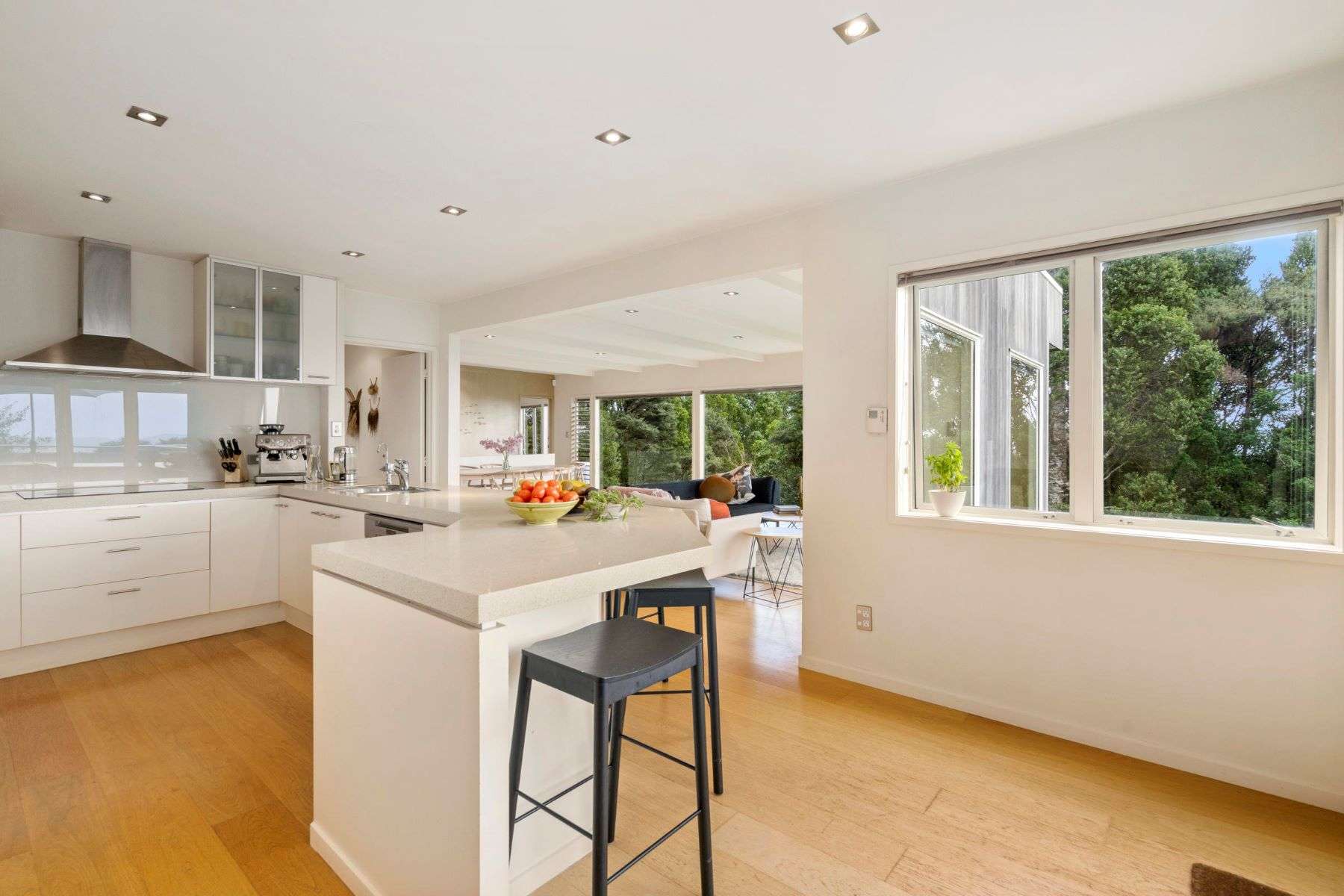After farewelling a previous home which was essentially a glass box, a Titirangi couple wanted a home flooded in the light and sun they’d become accustomed to and swathed in the privacy they’d missed.
They got all that and more in 252 Konini Road in Titirangi, Auckland, which they are now selling to relocate north. The three-bedroom, three-bathroom property has an RV of $1.8 million and, according to OneRoof data, last changed hands in 2006 for $785,000. Listed by The Smiths of Ray White Titirangi, the property will be sold at auction on September 3.
Victoria, who owns this property with husband Sean, says: “We’d become fond of living with beautiful light during our couple of years in the glass home but wanted somewhere larger and more practical to live in, and with some walls for art.
“When we saw this home about 16 years ago we were immediately drawn to its beautiful light and sun, sanctuary-like privacy and wonderful views. We feel very connected to nature living here, surrounded by our own little native forest with 72 kauris. These beings have such a presence and the ones closest to the house especially, feel like they’re family.”
Start your property search
The ridgeline home’s upper level enjoys spectacular north-facing views over the Auckland isthmus from the Waitemata Harbour through to the Manukau. Victoria can see all the way out to Great Barrier Island on a fine day, and on New Year‘s Eve they get to enjoy the Sky Tower and Harbour Bridge light shows from their lounge window.

The current homeowner says she feels gratitude for the peace and beauty her Titirangi home gives her. Photo / Supplied
The 218sqm home is easily able to accommodate IT contractor Sean working from home. Victoria supplements her work as a clinical contractor and writer by utilising the attractive separate studio to offer ecotherapy and craniosacral therapy. The couple have extensively upgraded the property including wooden floors, new carpets, two renovated bathrooms, walk-in-wardrobe and outside studio with custom windows and doors.
A beautiful Japanese inspired wooden gate built by a talented friend secures this therapeutic space. The two-storey home is clad in ‘platinum’ oiled cedar, and north-facing sliding doors in the internal-access single garage make it so beautifully light-filled that Victoria has utilised it as an art studio.
As well as an entry foyer and the garage, the lower level offers a second living area flowing out to expansive decks, two bedrooms plus a bathroom. The couple had rented out downstairs through Airbnb before Covid, guests complimenting the property’s quiet, sanctuary-like nature.
Victoria says: “Every time I come home and walk in the door, I feel gratitude for its peace and beauty.”

The two-storey home is clad in ‘platinum’ oiled cedar and has three bedrooms, three bathrooms and garaging for one vehicle. Photo / Supplied

The American oak flooring in the open-plan living-dining-gourmet kitchen continues into the master bedroom and study. Photo / Supplied
Upstairs’ extensive front windows maximise the outlook. The open-plan living-dining-gourmet kitchen with gas fireplace flows out to a sizeable viewing deck perfect for toasting the views. This open-plan expanse features lovely American oak flooring which continues into the ensuite master bedroom with walk-in wardrobe, alongside a study. An additional bathroom with spa bath and heated flooring completes this level.
Stepping stones across a level, fenced front lawn lead to the picturesque separate studio-therapy room with its own underfloor heating. The couple are selling to relocate north, hoping this home will be bought by someone who loves the trees and birdlife as much as they have.
Ray White agent Craig Smith says: “Blessed with north-facing aspect, the home enjoys both the elevated views and fabulous sun and is remarkably private, the perfect trifecta.”
- Sponsored by Ray White










