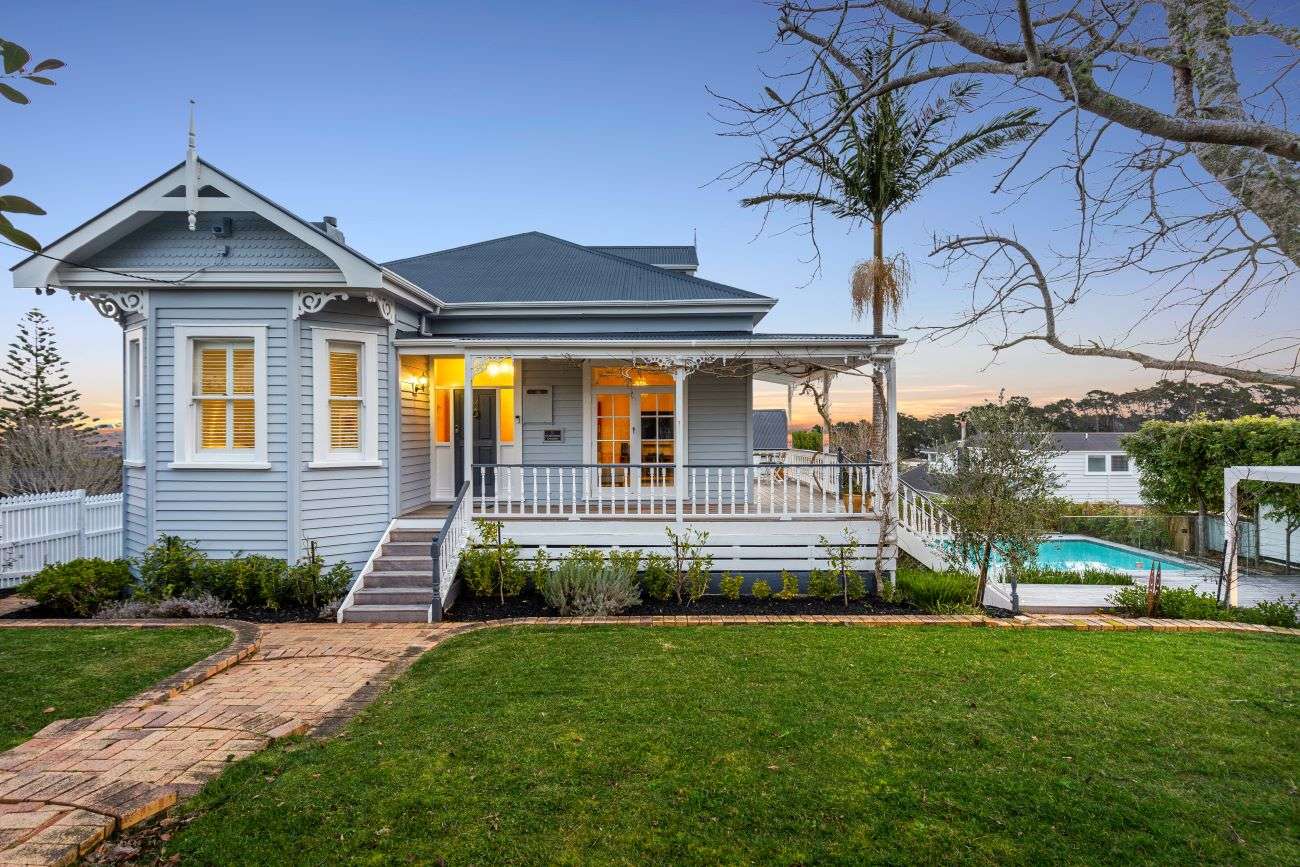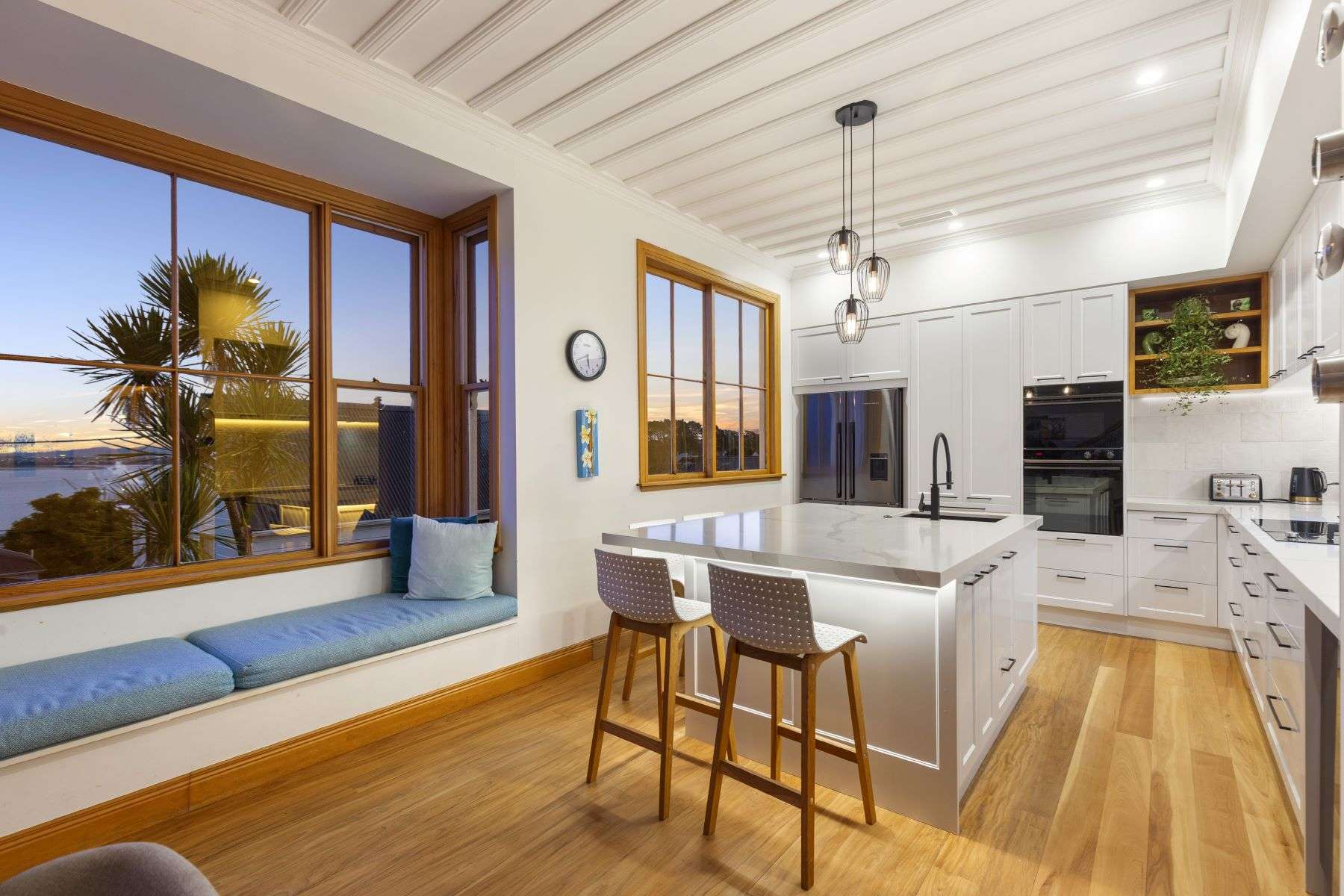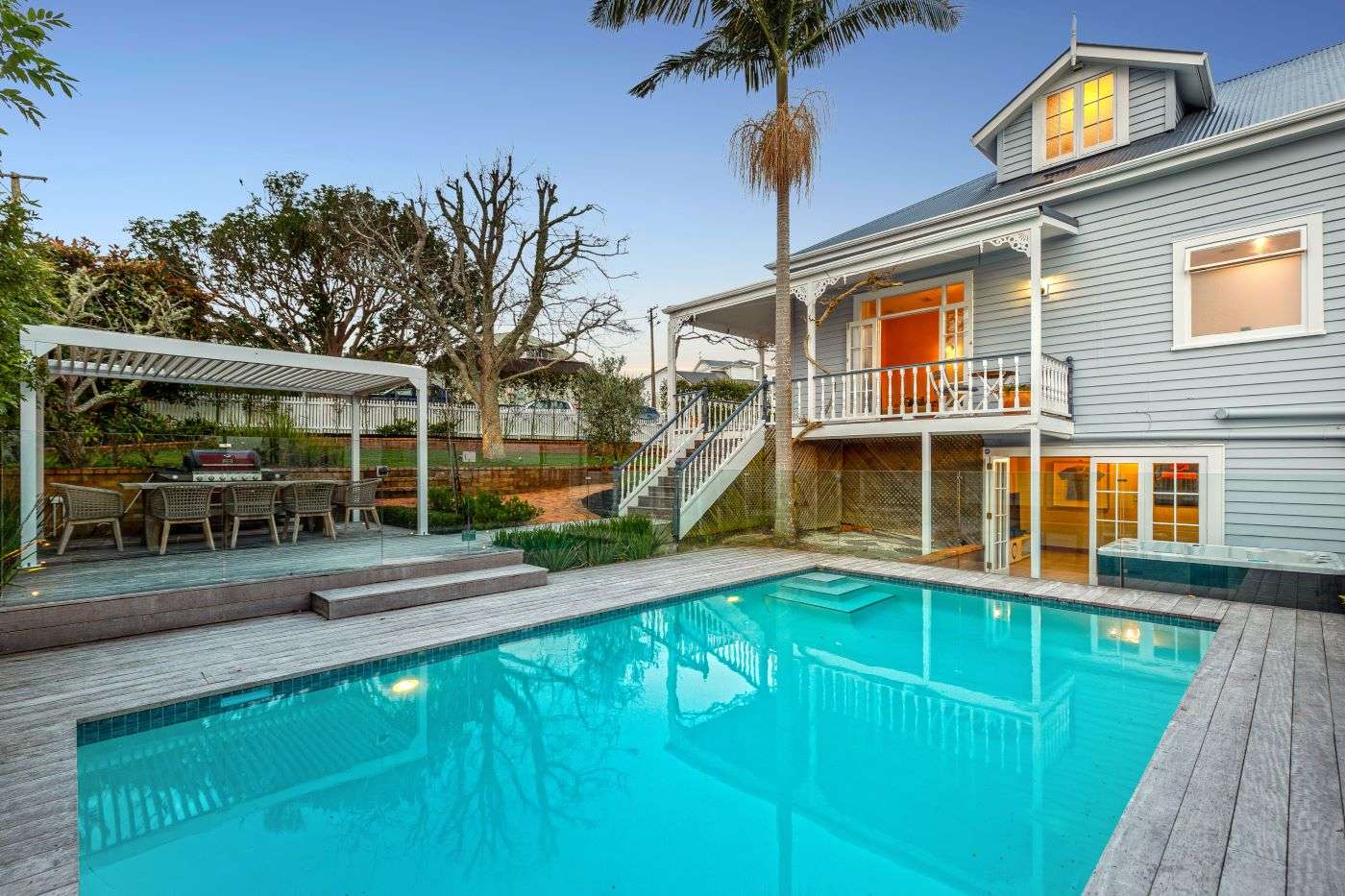A four-bedroom villa with multi-million-dollar views of Waitematā Harbour has hit the market for sale - with an amazing back-story.
Back in 2016 couple Glyn and Wendy made the winning bid on the Birkenhead Point home from Australia. And that was only after one of them had inspected it in person.
Wendy told OneRoof: “I’d fallen in love with it instantly when I went through it during a trip to Auckland. There’s something about character villas that tugs at your heart strings."
She was equally impressed by the views. “Here, you open the front door, and straight away see the view to the sea in the background before you even head down the hallway.”
Start your property search
Glyn added: “We look out over the Chelsea Sugar Factory, across the water to Herne Bay, Pt Chevalier and the Waitakeres and around to the left past Sky City. Friends who visited for my 50th last September said you’d pay $20 to $30 million for a view like this in Sydney.”
The couple are now selling up after seven years of ownership but are still enthusiastic about its qualities.
Wendy told OneRoof grew up in Glenfield, meeting Glyn when they both worked in Australia and later wanting to relocate to Auckland as their two children got a little older. “Glyn was back in Australia when I saw this property on a trip to Auckland. But I got to go through it with four of my best friends who have all settled down around here.”
The couple successfully bought it when the home had already been expanded from a circa 1915 kauri villa to a sizeable three-level residence.

The circa 1915 kauri villa is a sizeable three-level residence, once thought to be a manager’s cottage for the Chelsea Sugar Works but is now a four-bedroom, three-bathroom family residence. Photo / Supplied
Wendy says: “We’ve been told this was apparently one of the managers’ cottages for the Chelsea Sugar Works.”
Character remains in high ceilings, internal doors with leadlights, some kauri flooring, multi-paned windows and beamed ceilings. The couple’s improvements have been helped by Glyn’s knowledge owning a property maintenance business and Wendy’s budgetary management skills as a Chief Financial Officer.
As well as putting in a newly configured kitchen two years ago, they renovated two bathrooms. They’re pleased they took the time to figure out the optimal position for their outdoor entertaining area and heated swimming pool, adored by children Evan, 12, and Leila, 9.
This means their alfresco dining pergola with adjustable shutter roof also looks across the harbour. Picket fence and front lawn prefaces the pretty frontage with fretwork and return veranda.

The rear kitchen-dining area has windows gazing at the view teamed with a wide window seat and entertainer’s double oven kitchen. Photo / Supplied

The alfresco dining pergola with adjustable shutter roof beside the swimming pool also looks across the harbour. Photo / Supplied
Sitting on an elevated corner site in the crescent allows side entry into the lower level’s single internal-access garage, accompanied by a generous carpeted storage-workshop space with future potential.
The ground floor starts with a separate lounge opening to the veranda, two bedrooms and family bathroom. The rear kitchen-dining area has windows gazing at the view teamed with a wide window seat and entertainer’s double oven kitchen.
Upstairs’ ensuited master suite with walk-in wardrobe and balcony is retreat-like, enjoying an elevated view and nice sense of privacy. There’s versatility downstairs where you could reconfigure the set-up of living room, bedroom, bathroom, laundry and another living space-office to achieve a fifth bedroom.
Glyn says: “We love this area with its abundance of cafes, Highbury shopping centre just up the road, great local schools, good transport and nice walks.”
Harcourts agents Jordan Selwyn and Brooke Barrass are marketing the property for sale by way of deadline treaty, closing August 23. Selwyn says: “Not only is this a beautifully renovated character property, its generous scale will suit families who may want to house elderly parents or teenagers wanting their own space.”












